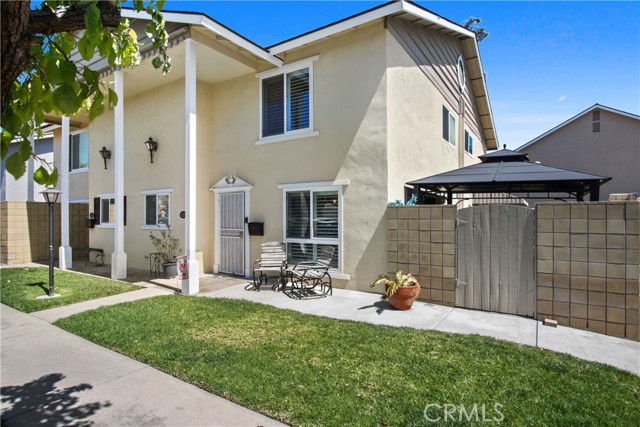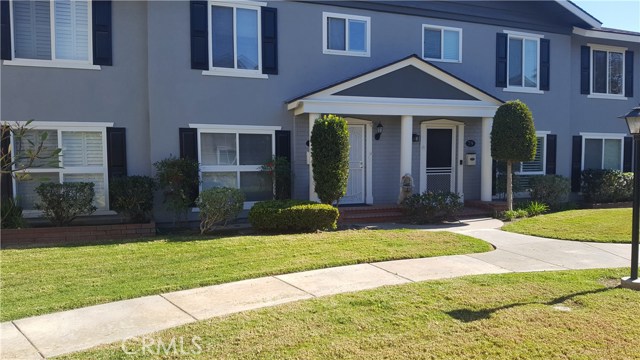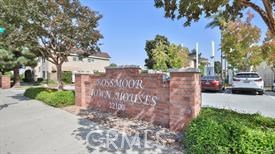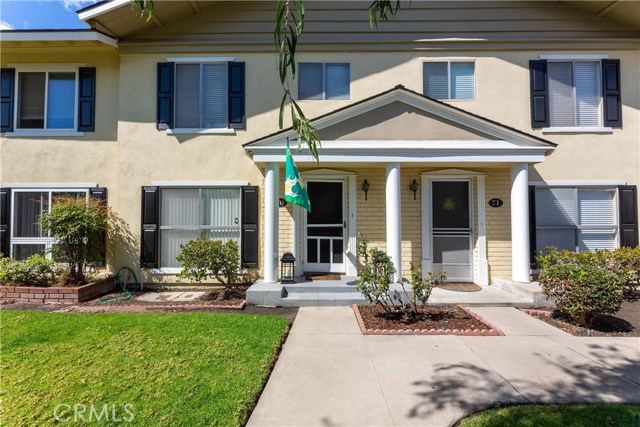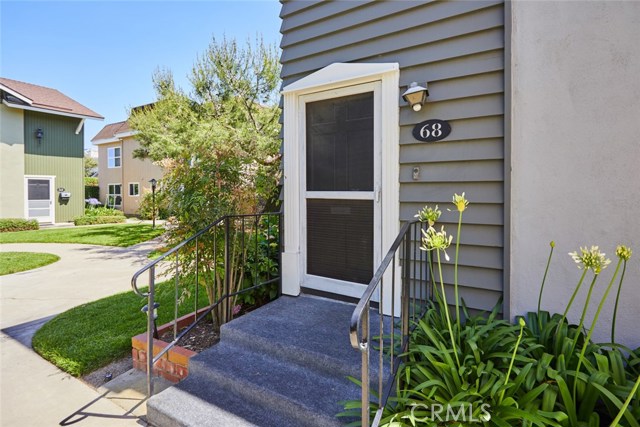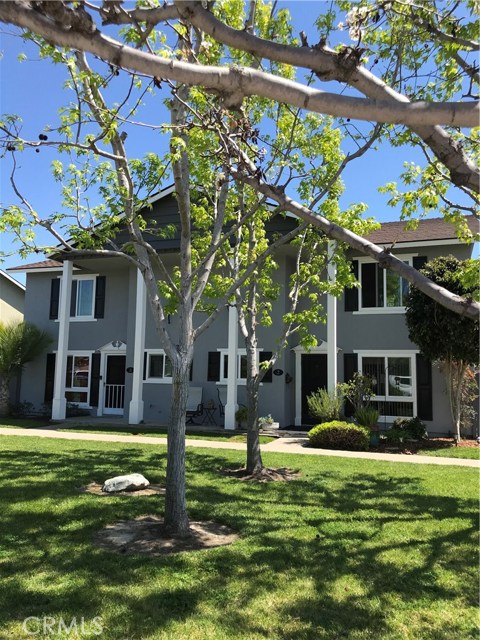12100 Montecito Road, #68, Rossmoor, CA
Property Detail
- Active
Property Description
The Rossmoor Townhomes are a wonderfull community situated within the boundaries of Rossmoor. This residential enclave showcases suburban living at its finest; multiple expansive parks, sidewalks on tree lined streets, local shopping within walking distance and public schools academically rated in the top 20 in Orange County. This end unit townhome is located in the back of the complex with less inter-community foot traffic and street noise. The townhome has two garage spaces with direct access to the private rear patio. The kitchen is open to the dining area and features a stove/oven, dishwasher & built-in microwave. A first floor den/office is currently used as a 4th bedroom. 3 upstairs bedrooms including a large bedroom with a dressing area and walk-in closet. A full bath with tub is located upstairs and a 3/4 bath with shower is located downstairs. Laundry hookups are located on the back patio under an awning. Community amenities include pool, club house, guest parking, greenbelts and reasonable HOA dues. Conveniently located between LA and Orange County with excellent freeway access in minutes. Move in ready and just in time before the new school year starts in the fall. "La dolce vita!"
Property Features
- Dishwasher
- Electric Range
- Free-Standing Range
- Disposal
- Gas Water Heater
- Microwave
- Dishwasher
- Electric Range
- Free-Standing Range
- Disposal
- Gas Water Heater
- Microwave
- Colonial Style
- Stucco Exterior
- Wood Siding Exterior
- Block Fence
- Fireplace None
- Laminate Floors
- Tile Floors
- Slab
- Forced Air Heat
- Natural Gas Heat
- Forced Air Heat
- Natural Gas Heat
- Block Walls
- Ceiling Fan(s)
- Formica Counters
- Open Floorplan
- Sunken Living Room
- Garage - Two Door
- Guest
- Concrete Patio
- Association Pool
- Fenced Pool
- In Ground Pool
- Common Roof Roof
- Public Sewer Sewer
- Park/Greenbelt View
- Public Water

