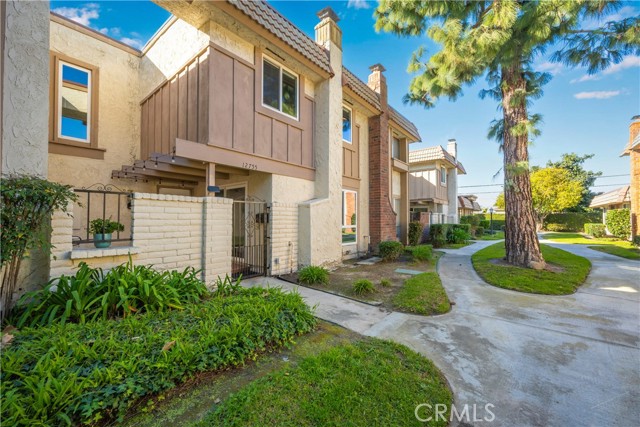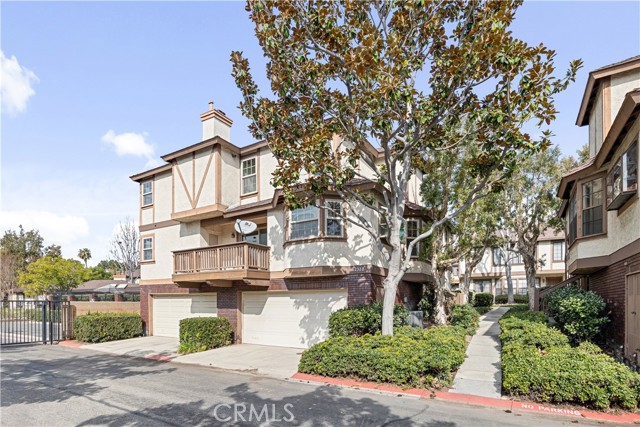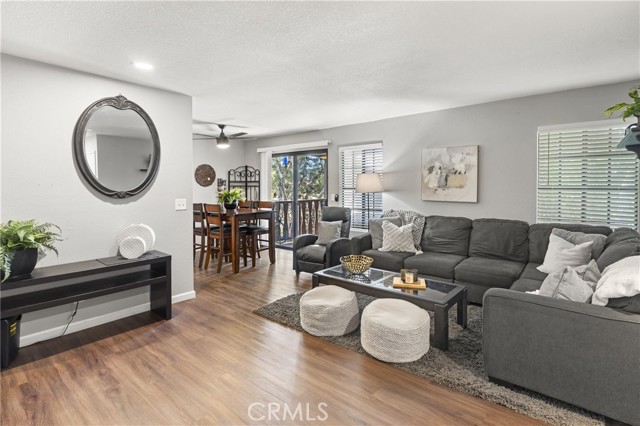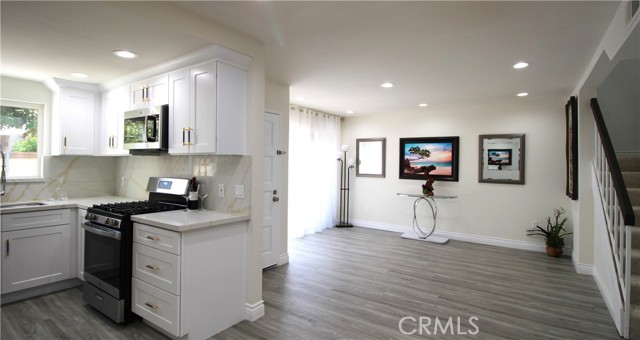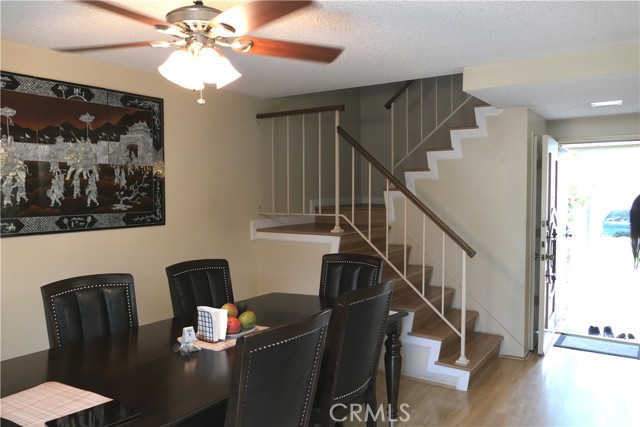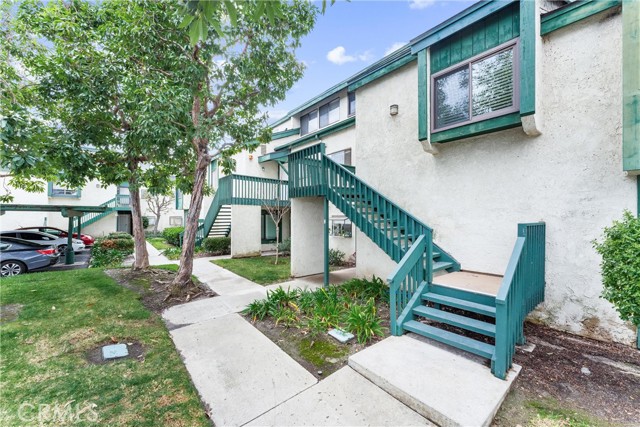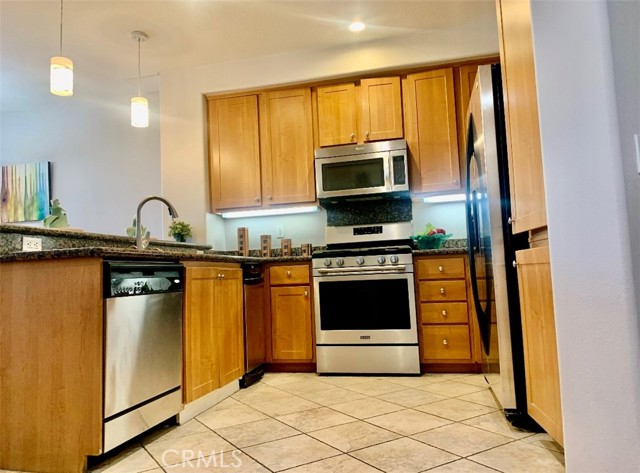9853 Bria Lane, Garden Grove, CA
Property Detail
- Active
Property Description
Gorgeous three-story FULLY-FURNISHED UPGRADED MODEL HOME located in the new neighborhood of Bria in Garden Grove. Bria is a family-friendly community offering a stylish collection of 31 townhomes with no Mello-Roos. This is our popular Plan 1 floorplan offering 1,767 sq. ft. of open concept design with 2 bedrooms, 2.5 baths and a first-floor den. Features include a gourmet kitchen with contemporary Shaker style white cabinets and quartz countertop with upgraded backsplash. Upgraded Samsung black stainless appliance package stove/oven, microwave, dishwasher, side-by-side smart refrigerator and Sonetto single-bowl stainless steel under-mount sink. The second level offers a French Door that opens to a spacious balcony. Generous master suite with mirrored walk-in wardrobe door, frameless shower enclosure with custom tile shower and dual rectangular Kohler under-mount sinks with quartz countertop. Designer selected light fixtures, surface-mount LED lights in the great room, kitchen, den, and master bedroom, raised two-panel interior doors, tankless water heater, CAT 5 and RG6 wiring for Internet and cable, convenient USB wall outlets in kitchen and master bedroom, a whole house fan, Ring doorbell and more included features too numerous to list. Residents will appreciate Garden Grove retail centers, restaurants, and outdoor recreation options. Bria offers easy commutes to Orange, Los Angeles, and Riverside counties. Home is under construction. The images shown are model photos.
Property Features
- Convection Oven
- Dishwasher
- Free-Standing Range
- Gas Oven
- Gas Range
- Microwave
- Refrigerator
- Tankless Water Heater
- Convection Oven
- Dishwasher
- Free-Standing Range
- Gas Oven
- Gas Range
- Microwave
- Refrigerator
- Tankless Water Heater
- Spanish Style
- Central Air Cooling
- Whole House Fan Cooling
- Electric Cooling
- Mirror Closet Door(s)
- Panel Doors
- Radiant Barrier Exterior
- Fireplace None
- Carpet Floors
- Tile Floors
- Slab
- Central Heat
- Forced Air Heat
- Natural Gas Heat
- Central Heat
- Forced Air Heat
- Natural Gas Heat
- Open Floorplan
- Garage
- Concrete Roof
- Tile Roof
- Public Sewer Sewer
- Neighborhood View
- Public Water
- Double Pane Windows
- Low Emissivity Windows
- Screens

