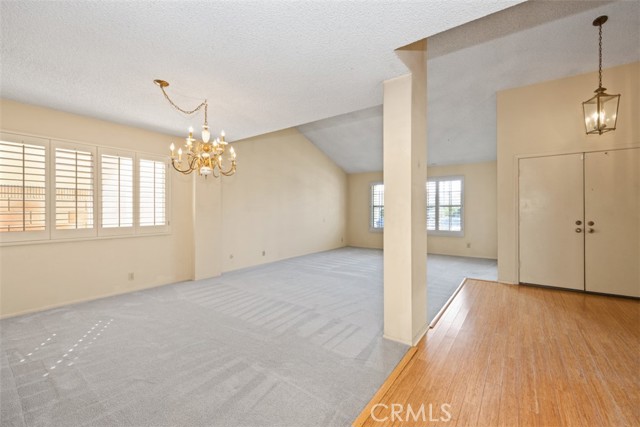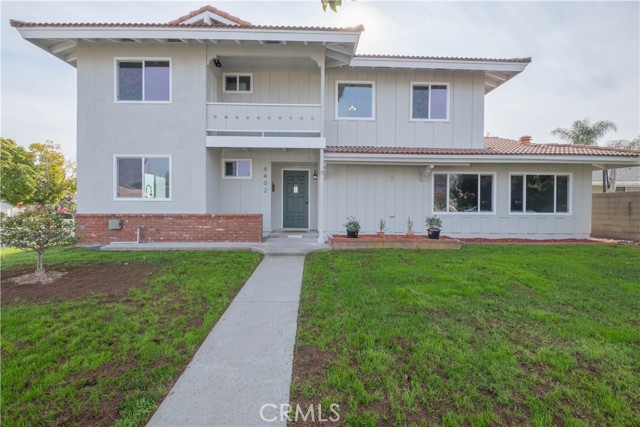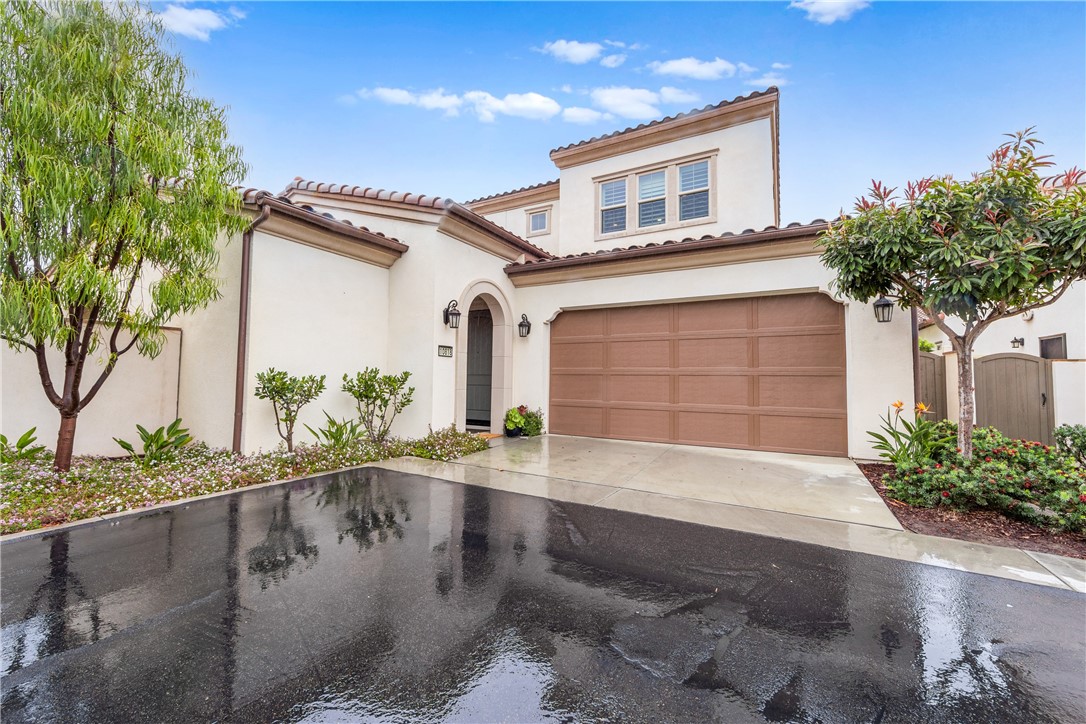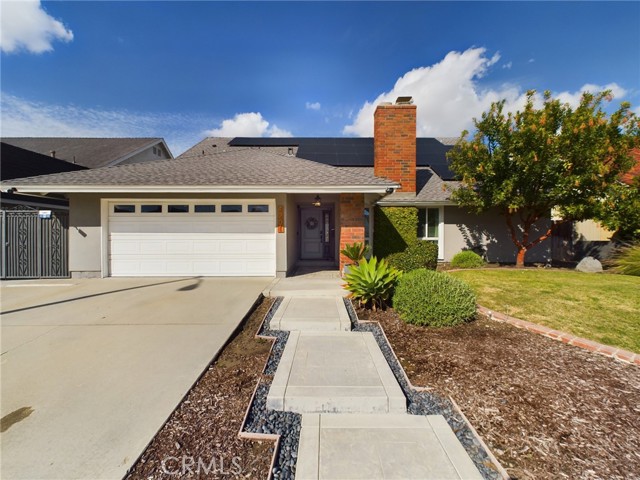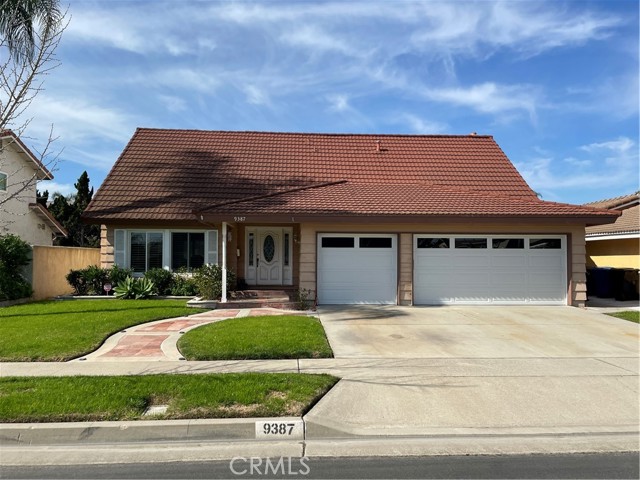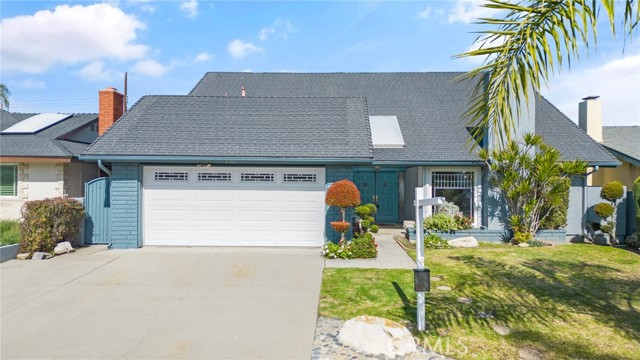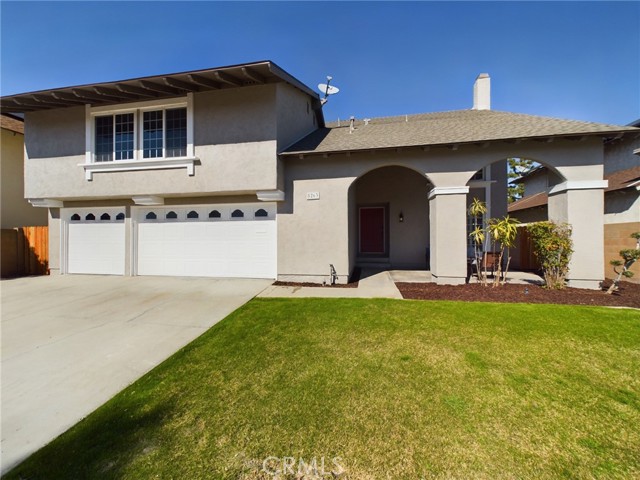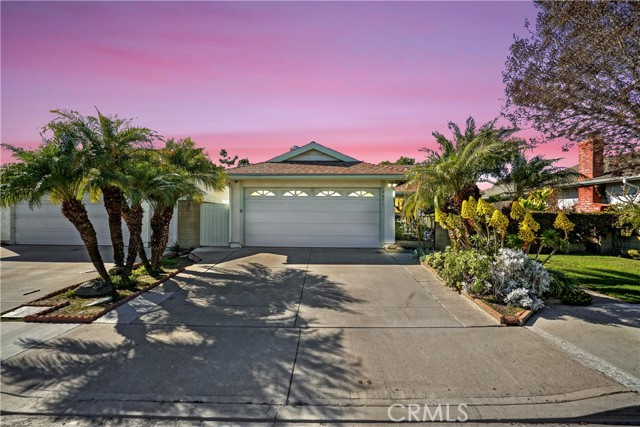9594 Weybridge Court, Cypress, CA
Property Detail
- Active
Property Description
JM Peters Woodside home on a great cul-de-sac street! Largest model offering a dramatic entry with high ceilings, 4 bedrooms, 3 baths, and 3,174 sf of living space. Convenient bedroom & bathroom on the main level. Large open kitchen which has been upgraded with wood cabinets, granite counters, and stainless appliances including a Viking gas cook-top. There is a large counter-bar, breakfast nook, & a separate formal dining room for all of your entertaining needs. You will enjoy the natural light and nice view of the backyard from the kitchen and adjacent family room that includes hardwood flooring and a brick fireplace. The separate living room has vaulted ceilings and beautiful stained glass windows. There is direct access to the 3-car garage equipped with 240V electric vehicle charging capabilities. Desirable features include dual paned windows, raised panel doors, recessed lighting, crown molding, and central heat & air conditioning. Upstairs you will find the oversized master suite with a retreat/office space and 2nd fireplace. The spa-like master bath boasts a soaking tub, separate shower, dual sinks, & a large walk-in closet. Relax in the private backyard with covered patio and plenty of grassy areas. Great Cypress Schools including a short walk to Landell & Arnold Elementary; Lexington Jr High; Cypress High; Oxford Academy (testing requirements). Enjoy Veteran’s park and the nearby Civic Center with tennis courts & library. No HOA or Mello Roos.
Property Features
- 6 Burner Stove
- Dishwasher
- Double Oven
- Disposal
- Gas Cooktop
- Microwave
- 6 Burner Stove
- Dishwasher
- Double Oven
- Disposal
- Gas Cooktop
- Microwave
- Contemporary Style
- Central Air Cooling
- Double Door Entry
- Panel Doors
- Sliding Doors
- Block Fence
- Fireplace Family Room
- Fireplace Master Bedroom
- See Remarks Floors
- Slab
- Forced Air Heat
- Forced Air Heat
- Cathedral Ceiling(s)
- Copper Plumbing Full
- Crown Molding
- Granite Counters
- Open Floorplan
- Wet Bar
- Direct Garage Access
- Garage Faces Front
- Covered Patio
- Patio Patio
- Tile Roof
- Public Sewer Sewer
- Public Water
- Double Pane Windows
- Stained Glass

