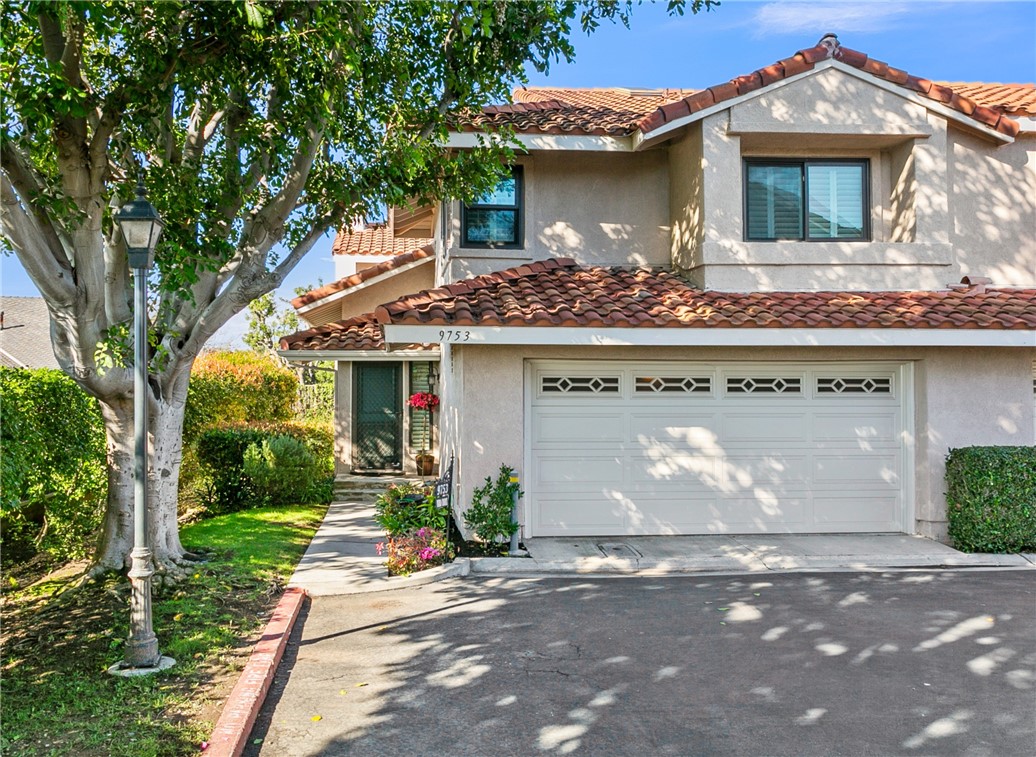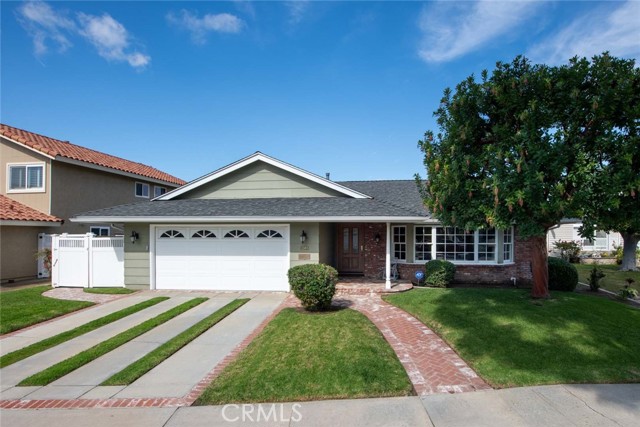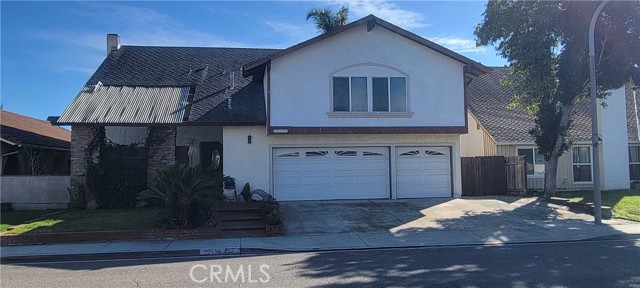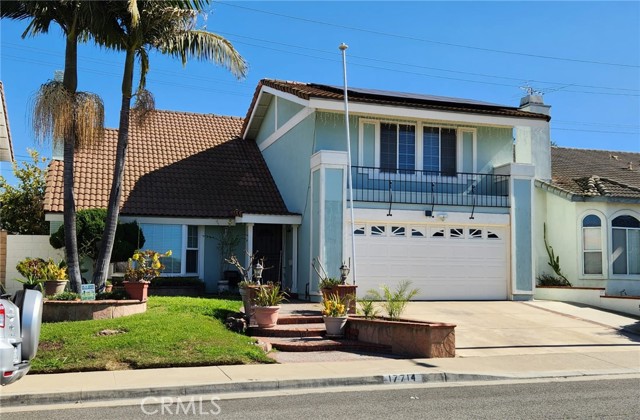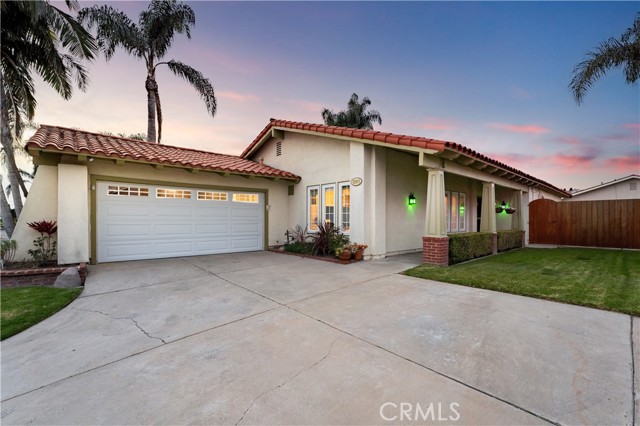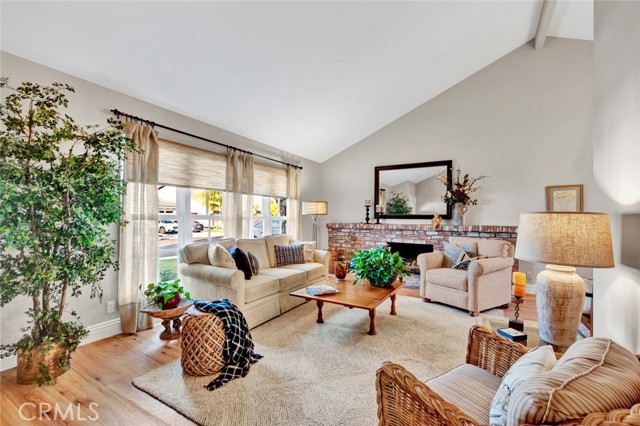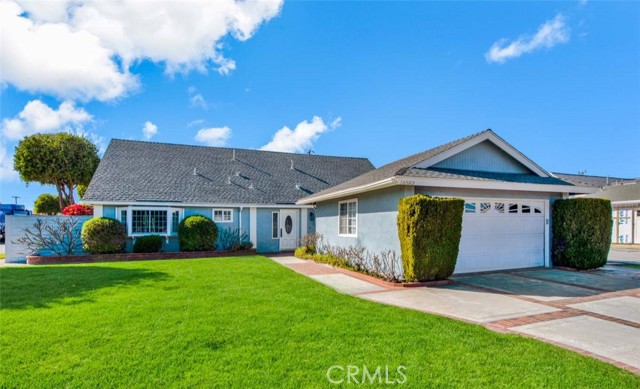9486 Hollyhock Circle, Fountain Valley, CA
Property Detail
- Pending
Property Description
Fabulous Westmont Home with Giant Enclosed Patio Addition that Provides Tons of Additional Family-Room-Style Living Space and the Upstairs Bonus Room is a Wonderful 2nd Master Suite Studio Unit, Complete with Walk-In Closet, Private Bathroom, Bay Window, Kitchenette, and Sit-Up Breakfast Bar. It Features 4 Bedrooms (2 are Master Suites - 1 Up & 1 Down), 3 Bathrooms, 1,878 Sq Ft, Plus 370 Sq Ft Enclosed Patio, Gated Concrete RV Parking Pad, 2 Car Direct Access Garage with Storage, an Inside Laundry Room with Storage Cabinetry, New Paint, Brand New Carpet, Refinished Countertops, 4 Skylights, New Light Fixtures in Bathrooms, and Tile Flooring in Entry, Kitchen, and Dining Room. It Boasts a Large Living Room with Skylight, Crackling Fireplace with Mantel, and French Doors that Open to the Family-Room-Style Enclosed Patio. The Sunlit Kitchen has Newly Painted White Cabinetry, Gas Stove, Stainless Dishwasher, Refinished Tile Countertops, a Breakfast Bar, and is Open to the Oversized Dining Room. The Wrap-Around Yard Includes a Gated Courtyard Entry, Concrete RV Parking Side Yard, and a Backyard with an Open Patio, Fruit Trees, and Block Wall Fencing. This Home is Close to Mile Square Park, Shopping, Restaurants, Excellent Schools, Easy Freeway Access, and Just a Short Drive to the Beach, Pier, and Pacific City Nightlife.
Property Features
- Dishwasher
- Disposal
- Gas Range
- Dishwasher
- Disposal
- Gas Range
- Traditional Style
- French Doors
- Sliding Doors
- Drywall Walls Exterior
- Stucco Exterior
- Block Fence
- Chain Link Fence
- Fireplace Living Room
- Carpet Floors
- Tile Floors
- Vinyl Floors
- Slab
- Central Heat
- Central Heat
- In-Law Floorplan
- Ceiling Fan(s)
- Open Floorplan
- Direct Garage Access
- Driveway
- Concrete
- Driveway Level
- Garage Faces Front
- Garage - Single Door
- RV Access/Parking
- RV Gated
- Arizona Room Patio
- Enclosed Patio
- Patio Open Patio
- Spanish Tile Roof
- Public Sewer Sewer
- Public Water
- Blinds
- Skylight(s)


