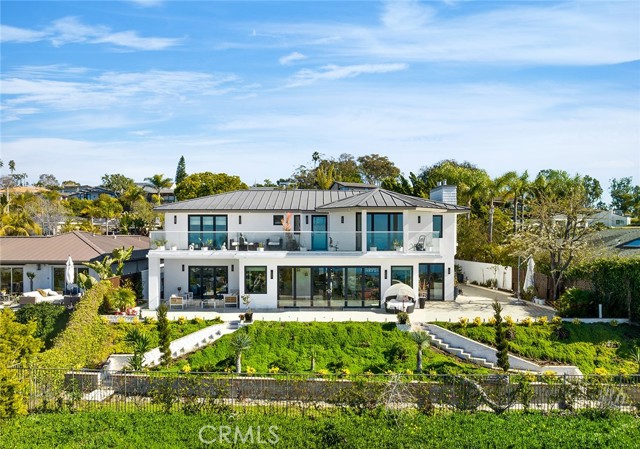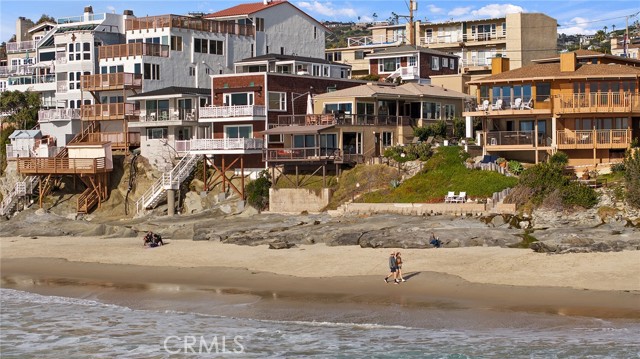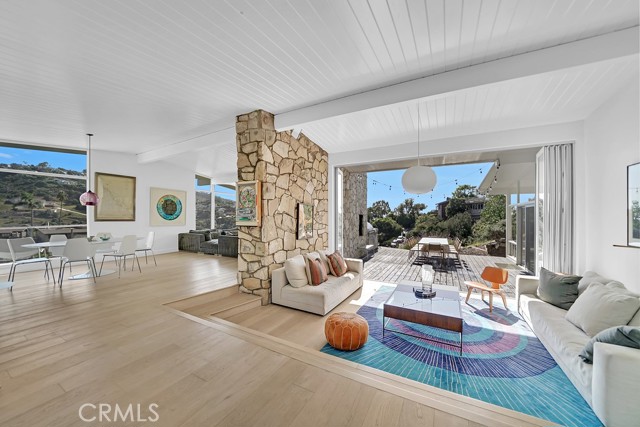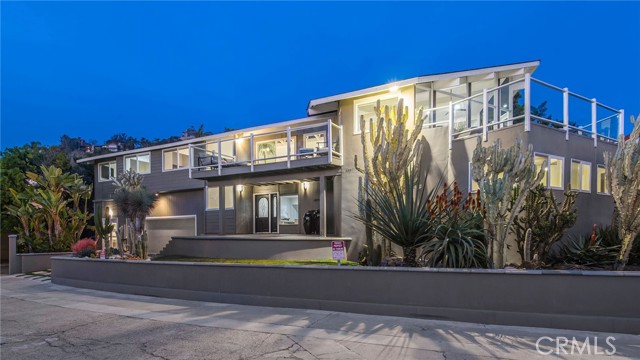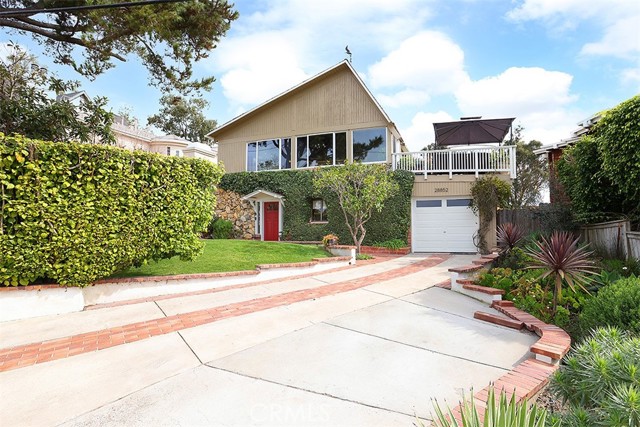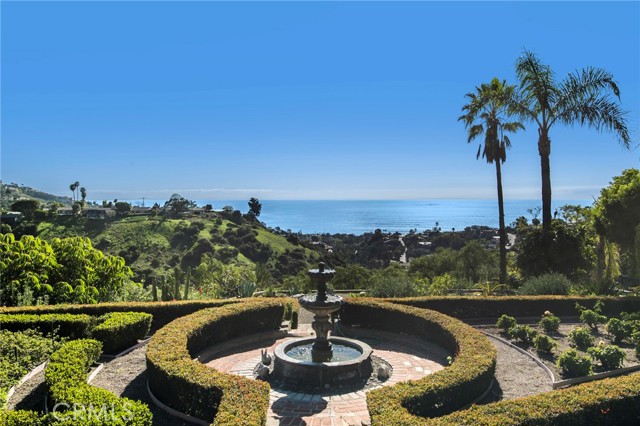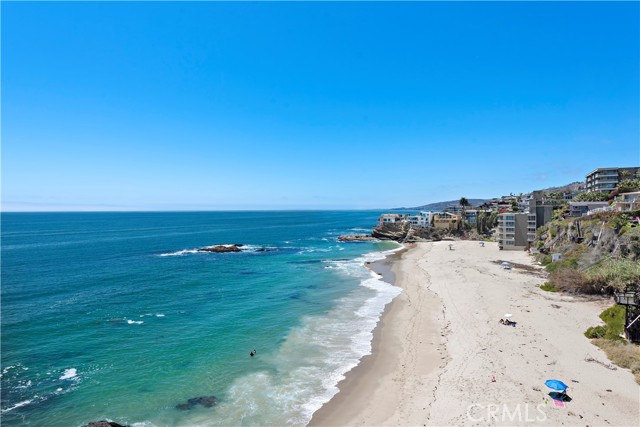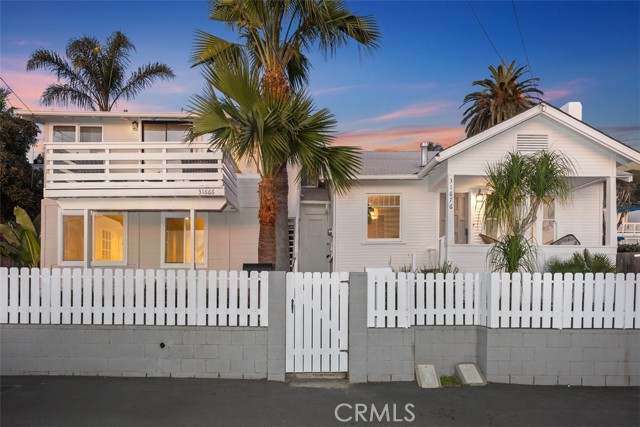917 Summit Way, Laguna Beach, CA
Property Detail
- Active
Property Description
YOU MUST SEE this Cape Cod inspired home in person to truly appreciate it’s natural beauty and breathtaking sit-down views of the Pacific Ocean and Catalina Island. Situated on a quiet street-to-street lot in the hillside enclave of Summit Ridge, this tranquil paradise is minutes from the charm of Laguna Beach Village, the world-renowned Montage Resort and some of Southern California’s finest beaches, restaurants, and art galleries. An air of casual, coastal elegance and modern sophistication permeate every nuance of this multi-level home which features an elevator from the garage to the front landing. The spacious, open floorplan boasts vaulted ceilings with exposed wood beams, hardwood floors, fresh paint, oversize picture windows and several large decks perfect for indoor/outdoor entertaining or watching the boats pass by. These unique elements ensure that this peaceful home blends effortlessly with the unique surrounding landscape. The designer kitchen opens to the dining room and has been remodeled with stainless-steel Viking appliances, a Sub-Zero refrigerator, quartz countertops, tile backsplash and ample custom cabinetry with self-closing drawers. The private master suite is on its own level and has built-in cabinetry, a remodeled vanity with quartz countertops and French doors which open to your own private patio to enjoy spectacular sunsets and star-lit nights. Please see the 3D 'virtual' tour of this home here: https://my.matterport.com/show/?m=KtWAgbUdMtT
Property Features
- 6 Burner Stove
- Convection Oven
- Dishwasher
- ENERGY STAR Qualified Appliances
- Free-Standing Range
- Freezer
- Disposal
- Gas Oven
- Gas Water Heater
- High Efficiency Water Heater
- Ice Maker
- Microwave
- Range Hood
- Recirculated Exhaust Fan
- Vented Exhaust Fan
- Water Line to Refrigerator
- Water Purifier
- 6 Burner Stove
- Convection Oven
- Dishwasher
- ENERGY STAR Qualified Appliances
- Free-Standing Range
- Freezer
- Disposal
- Gas Oven
- Gas Water Heater
- High Efficiency Water Heater
- Ice Maker
- Microwave
- Range Hood
- Recirculated Exhaust Fan
- Vented Exhaust Fan
- Water Line to Refrigerator
- Water Purifier
- Cape Cod Style
- French Doors
- Insulated Doors
- Panel Doors
- Board & Batten Siding Exterior
- Drywall Walls Exterior
- Ducts Professionally Air-Sealed Exterior
- ICFs (Insulated Concrete Forms) Exterior
- Lap Siding Exterior
- Wood Siding Exterior
- Average Condition Fence
- Chain Link Fence
- Fireplace Living Room
- Fireplace Gas
- Carpet Floors
- Wood Floors
- Combination
- Pillar/Post/Pier
- Raised
- Slab
- Central Heat
- Zoned Heat
- Forced Air Heat
- Natural Gas Heat
- ENERGY STAR Qualified Equipment Heat
- High Efficiency Heat
- Central Heat
- Zoned Heat
- Forced Air Heat
- Natural Gas Heat
- ENERGY STAR Qualified Equipment Heat
- High Efficiency Heat
- 2 Staircases
- Balcony
- Beamed Ceilings
- Cathedral Ceiling(s)
- Ceiling Fan(s)
- Coffered Ceiling(s)
- Copper Plumbing Full
- Elevator
- High Ceilings
- Living Room Balcony
- Living Room Deck Attached
- Open Floorplan
- Pantry
- Recessed Lighting
- Stone Counters
- Storage
- Sunken Living Room
- Two Story Ceilings
- Direct Garage Access
- Driveway
- Concrete
- Garage Faces Front
- Garage Door Opener
- Private
- Covered Patio
- Deck Patio
- Lanai Patio
- Patio Open Patio
- Front Porch Patio
- Rear Porch Patio
- Roof Top Patio
- Terrace Patio
- Wood Patio
- Wrap Around Patio
- Composition Roof
- Public Sewer Sewer
- Canyon View
- Catalina View
- City Lights View
- Coastline View
- Ocean View
- Panoramic View
- Public Water
- Double Pane Windows
- ENERGY STAR Qualified Windows
- Insulated Windows
- Low Emissivity Windows
- Screens
- Skylight(s)
- Solar Tinted Windows
- Wood Frames

