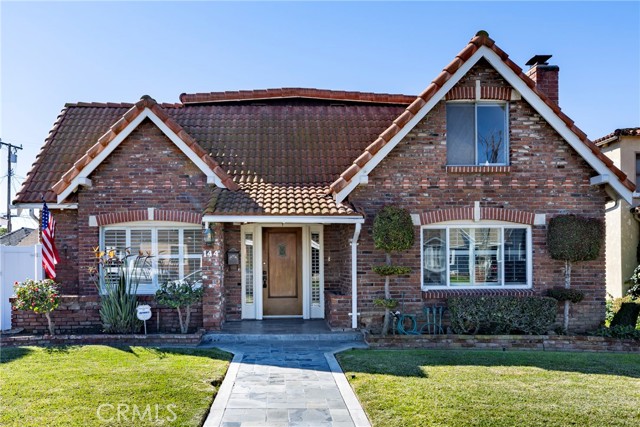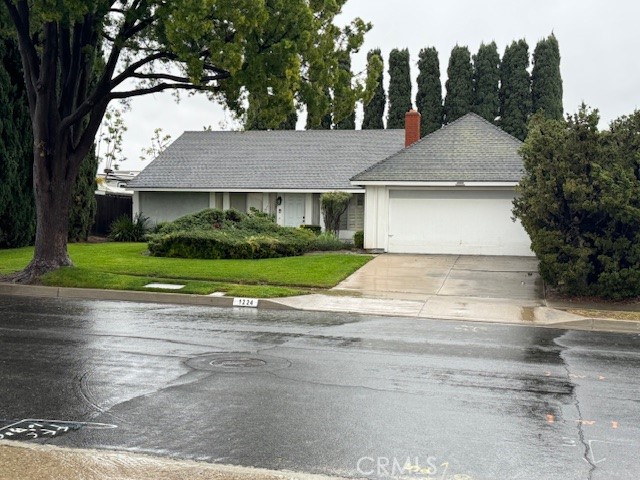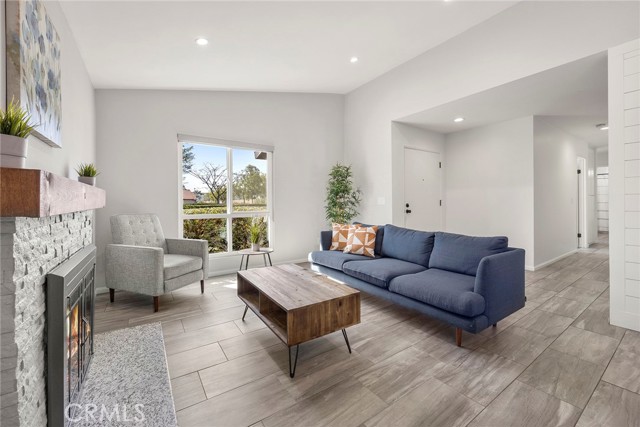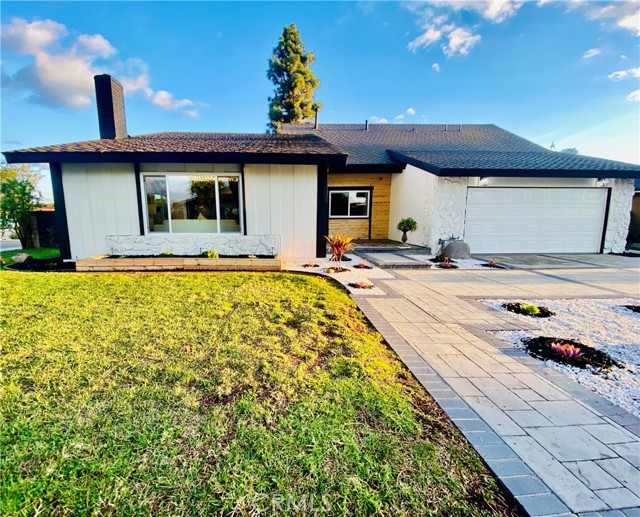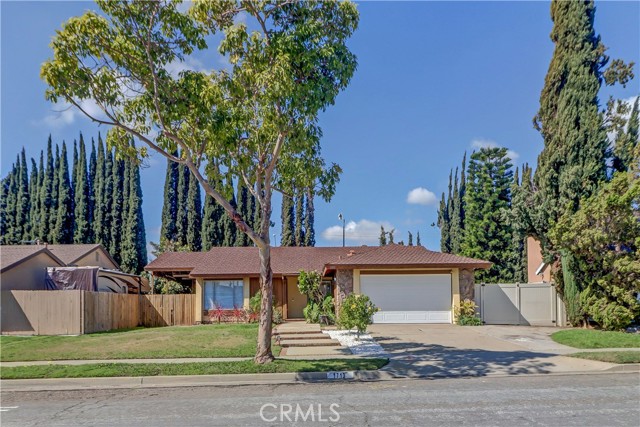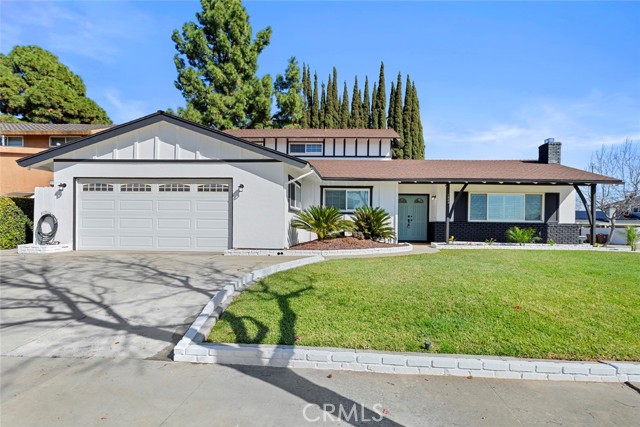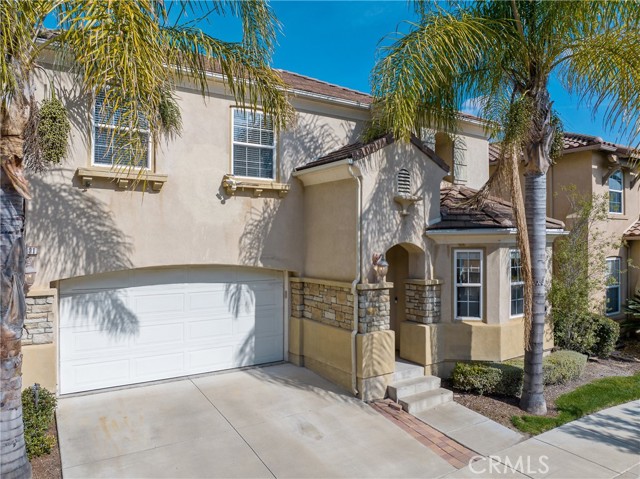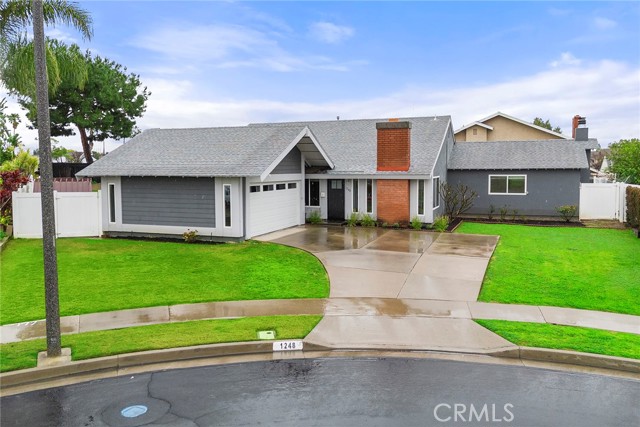913 Berkenstock Lane, Placentia, CA
Property Detail
- Active
Property Description
Come see this stunning single story treasure in a highly desired neighborhood with fantastic schools! This is the one you have been holding out for! Upgraded from top to bottom, there is not a corner untouched. This home gleams with pride of ownership! From the enlarged master bedroom with a huge (7 1/2' x 7) walk in closet to the gorgeously remodeled bathrooms, you will rejoice in the beauty of this gem. A double sink, stainless appliances, gorgeous backsplash, and granite counters in the kitchen. These are accented by a stunning, oversized island that will take your breath away! You will love the curb appeal with stacked stone, manicured landscaping, a brick driveway, and meandering front path. Then you enter from an adorable front porch into a large living room with surround sound and can feel the open floor plan that's ideal for connecting with others. There is newer flooring, molding added to the windows and newer interior doors, ceiling fans throughout (in addition to the central A/C), a tankless water heater, all meticulously maintained. Extra storage galore! And then you go out back...this yard is so picturesque, you will never want to leave. An incredible covered patio adds additional living space with stunning lights and an overhead fan. There is also a gas firepit, landscape lighting, block walls, and a plethora of beautiful plants. Convenient to shopping, schools, and freeways. Call today to take the first step in making your dreams come true!
Property Features
- Coal Water Heater
- Dishwasher
- Gas Oven
- Microwave
- Range Hood
- Tankless Water Heater
- Coal Water Heater
- Dishwasher
- Gas Oven
- Microwave
- Range Hood
- Tankless Water Heater
- Ranch Style
- Central Air Cooling
- Sliding Doors
- Stucco Exterior
- Block Fence
- Wood Fence
- Fireplace Dining Room
- Fireplace Gas Starter
- Fireplace Fire Pit
- Tile Floors
- Wood Floors
- Slab
- Central Heat
- Fireplace(s) Heat
- Central Heat
- Fireplace(s) Heat
- Attic Fan
- Granite Counters
- High Ceilings
- Open Floorplan
- Pantry
- Recessed Lighting
- Wired for Sound
- Direct Garage Access
- Driveway
- Garage
- Garage Faces Front
- Covered Patio
- Patio Open Patio
- Front Porch Patio
- Wood Patio
- Flat Tile Roof
- Public Sewer Sewer
- Neighborhood View
- Public Water

