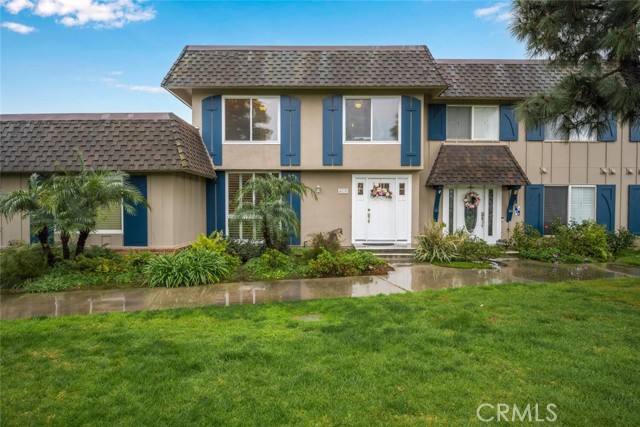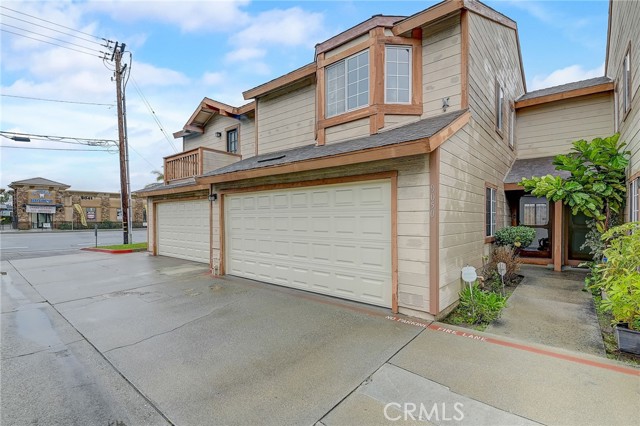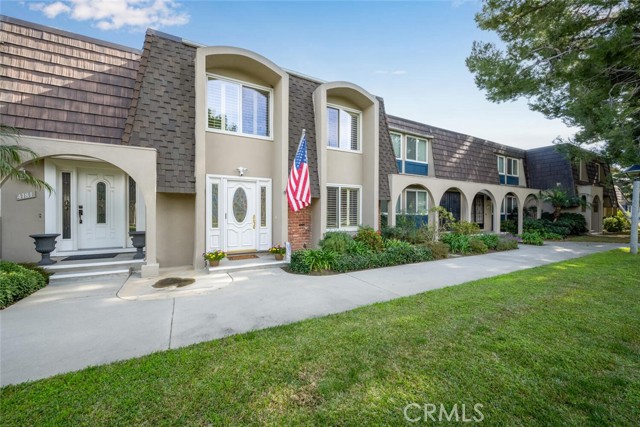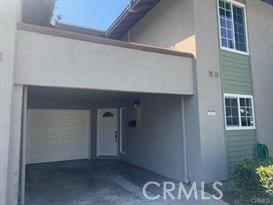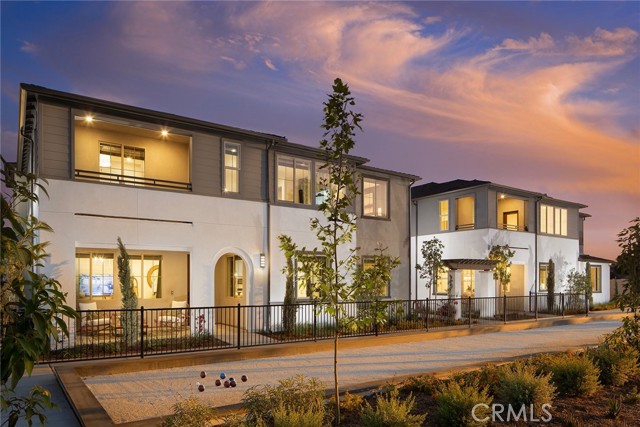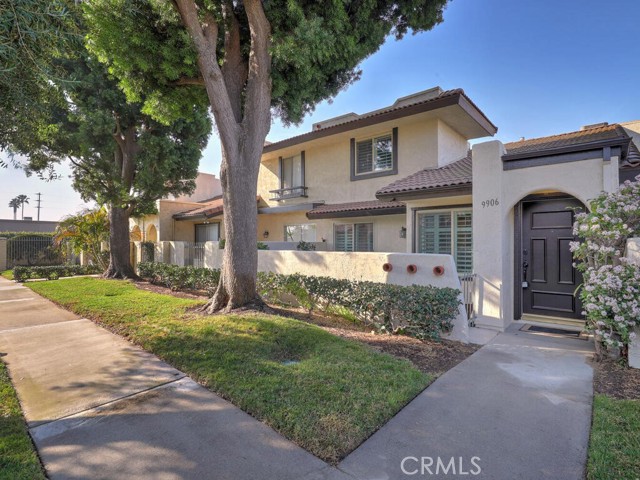9032 Kalani Street, Cypress, CA
Property Detail
- Active
Property Description
Wonderful opportunity to live in the highly sought after City of Cypress! Newer home built in 2016, this beautiful tri-level 4 Bedroom, 4 (full) Bathroom end unit home is perfectly located in Cypress Square. With only 1 common wall, this unit enjoys privacy and ease for the homeowners. Boasting of a gorgeous kitchen with granite counters and stainless steel appliances, that opens to the dining room and an extra large living room with a cozy fireplace. High ceilings and bright windows bring in a lot of natural light to the home. Fully equipped with Central air and heat, tankless water heater and an indoor laundry for your convenience. This home practically has 3 Master bedrooms, one of which is the main Master bedroom en-suite bathroom that features dual sinks, granite counters and a walk-in closet. What makes this home even more special is the private office or mother-in-law bedroom/bathroom suite on the 1st floor that opens up to a spacious patio. Parking is easy with a 2 car attached garage and outside space for guests. Short distance to the best, award-winning schools Landell Elementary, Arnold Elementary, Lexington Jr High, Cypress High and Oxford Academy (with testing)! Truly one of the best homes in Cypress! Welcome to 9032 Kalani and Welcome Home!
Property Features
- Dishwasher
- Gas Oven
- Gas Range
- Microwave
- Tankless Water Heater
- Dishwasher
- Gas Oven
- Gas Range
- Microwave
- Tankless Water Heater
- Central Air Cooling
- Block Fence
- Fireplace Game Room
- Fireplace Kitchen
- Fireplace Living Room
- Fireplace Master Bedroom
- Fireplace Master Retreat
- Fireplace Patio
- Carpet Floors
- Tile Floors
- Central Heat
- Central Heat
- High Ceilings
- Open Floorplan
- Recessed Lighting
- Garage
- Patio Patio
- Public Sewer Sewer
- Neighborhood View
- Public Water
- Double Pane Windows
- Plantation Shutters

