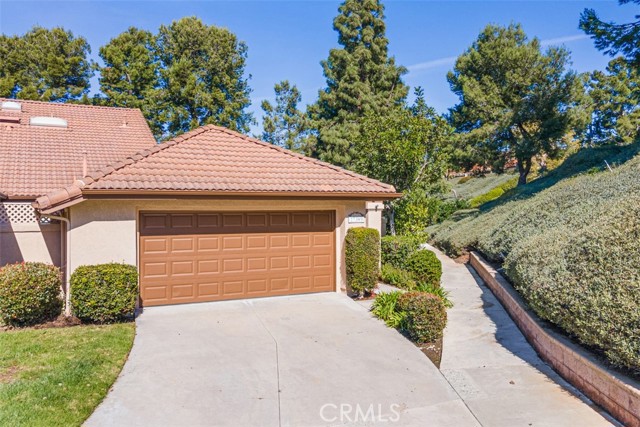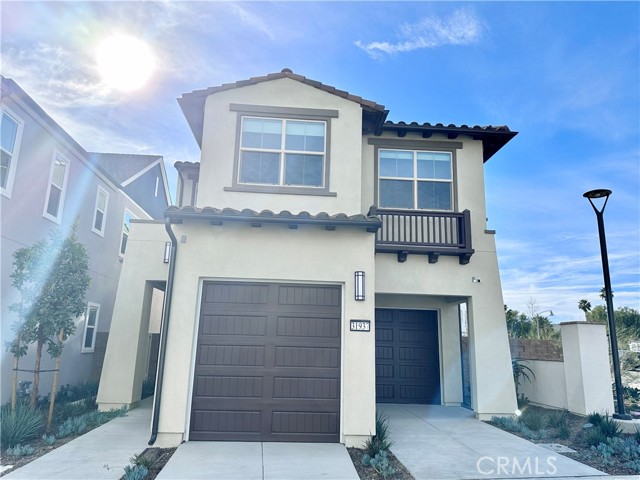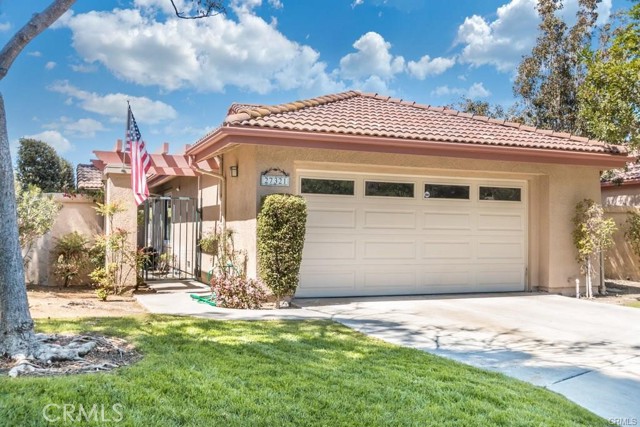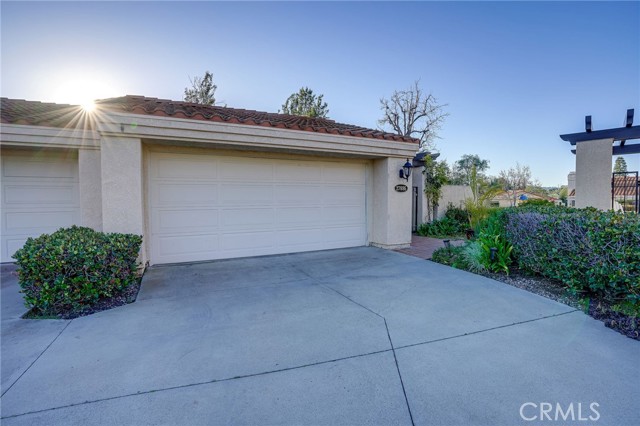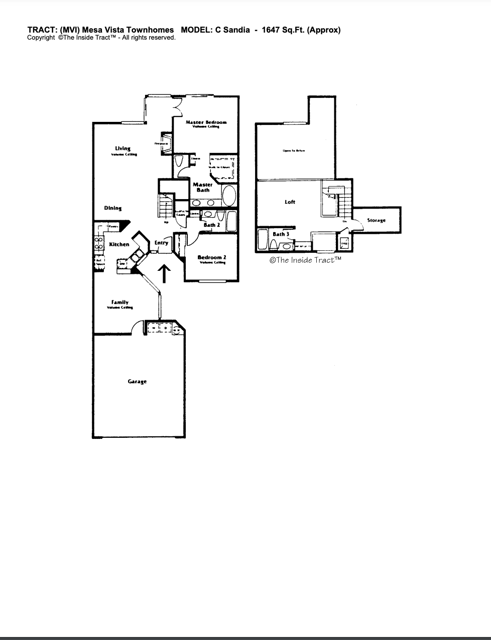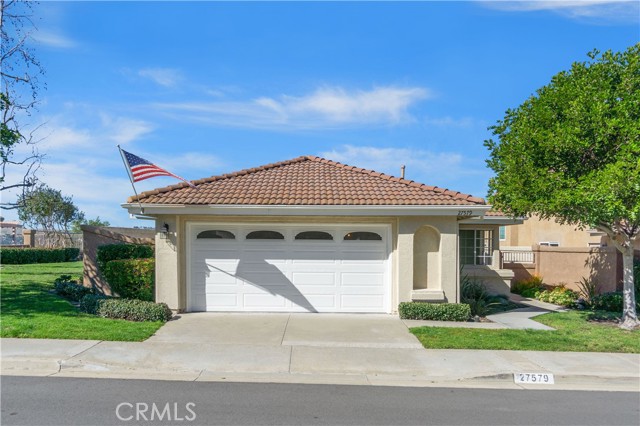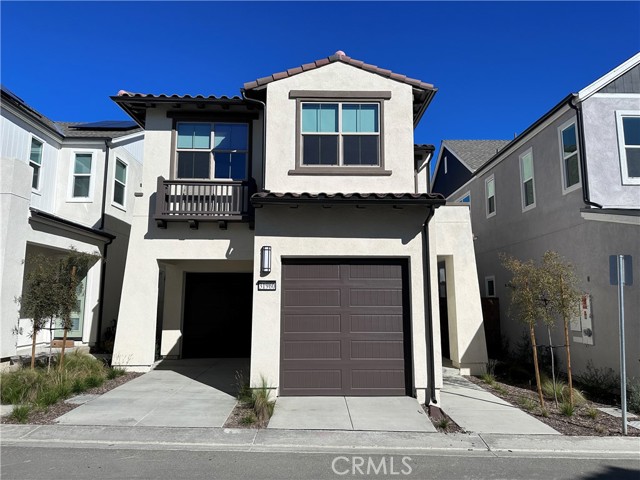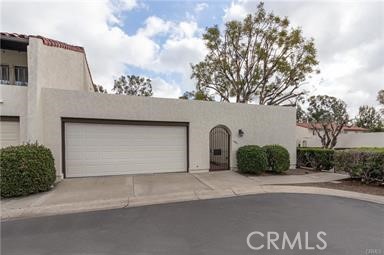90 Plaza De Las Flores San Juan Capistrano, CA
Property Detail
- Active
Property Description
Executive country club living at its finest--highly upgraded and customized single level villa overlooking tranquil greenbelt setting. Arguably one of the best locations, upper level with no one above and attached on one side only. Highly desirable floorplan affords the feeling of grand living upon entry, with high ceilings and subtle architectural details. Wide footprint provides a feeling of living in a home with 2 master bedrooms (both en-suite) at each end with separate room that could be used as den, office or optional bedroom. Upgrades galore have been carefully selected to enhance the chic, effortless design aesthetic that blends the old with the new. They include: custom wine closet/storage, custom window coverings, crown molding, hardwood floors with upgraded baseboards, solid wood interior doors with newer hardware, custom fireplace surrounds, upgraded lighting, remodeled kitchen with high-end appliances and marble counters. Large outdoor patio with soothing water feature and retractable awning is very private with the feeling of "being away from it all". Large 2 car garage. Prestigious guard gated Marbella Country Club offers exclusive 18-hole golf course, tennis courts, junior Olympic sized pool, private clubhouse, fitness center, & more. Take your own golf cart to the course or walk to the club for dinner. It doesn't get any better!
Property Features
- Dishwasher
- Freezer
- Disposal
- Gas Cooktop
- Ice Maker
- Microwave
- Range Hood
- Refrigerator
- Water Purifier
- Dishwasher
- Freezer
- Disposal
- Gas Cooktop
- Ice Maker
- Microwave
- Range Hood
- Refrigerator
- Water Purifier
- Central Air Cooling
- Stucco Wall Fence
- Wrought Iron Fence
- Fireplace Living Room
- Fireplace Master Bedroom
- Stone Floors
- Wood Floors
- Forced Air Heat
- Forced Air Heat
- Cathedral Ceiling(s)
- Crown Molding
- High Ceilings
- Pantry
- Recessed Lighting
- Stone Counters
- Built-In Storage
- Garage
- Guest
- Covered Patio
- Patio Patio
- Stone Patio
- Sewer Paid Sewer
- Association Spa
- Golf Course View
- Hills View
- Trees/Woods View
- Public Water
- Blinds
- Custom Covering

