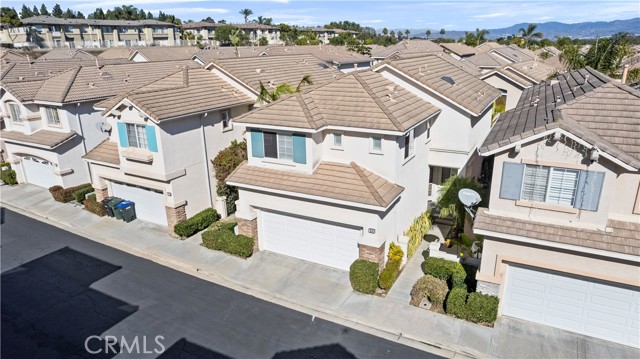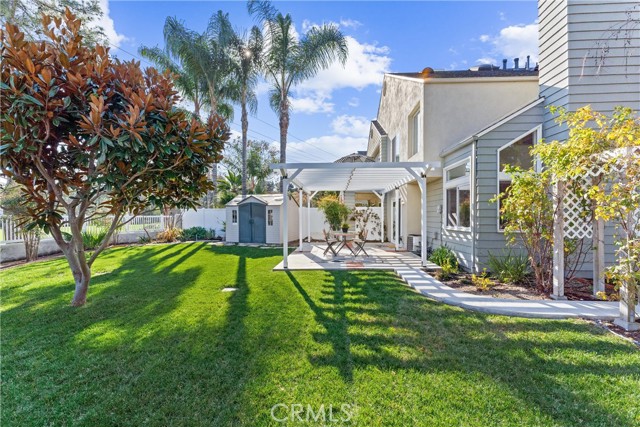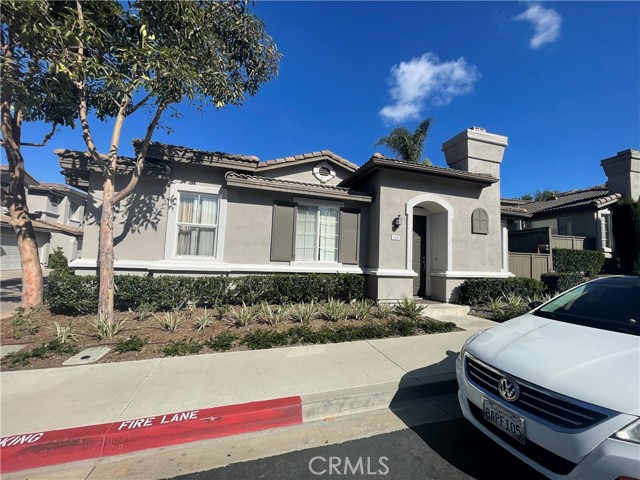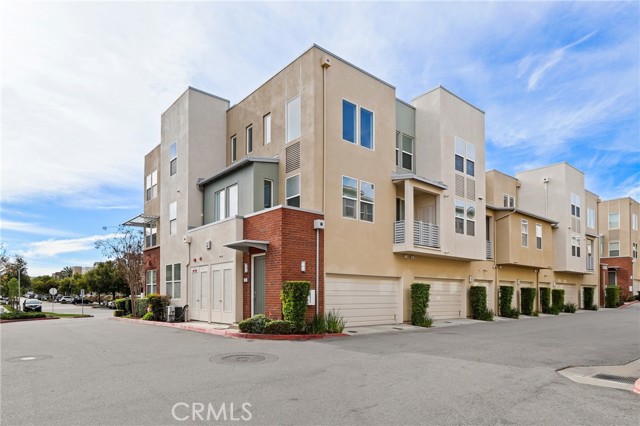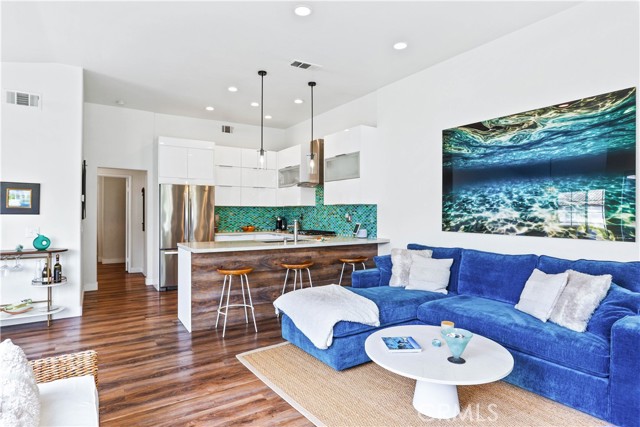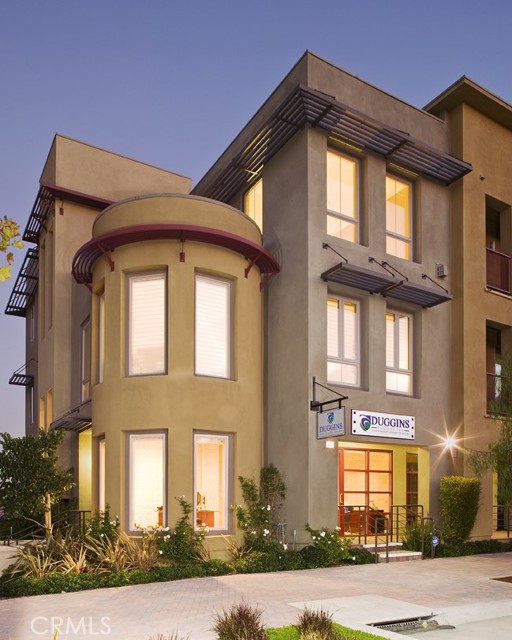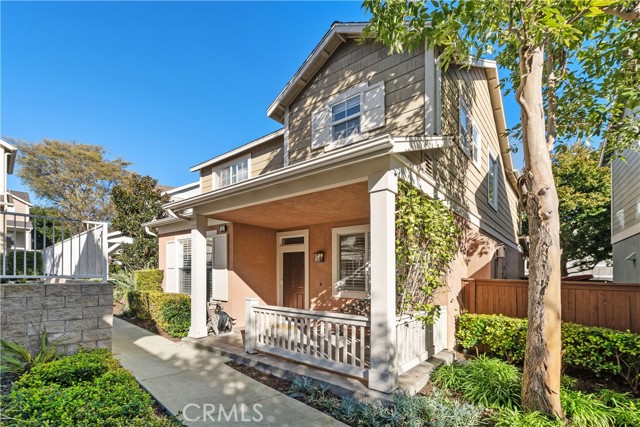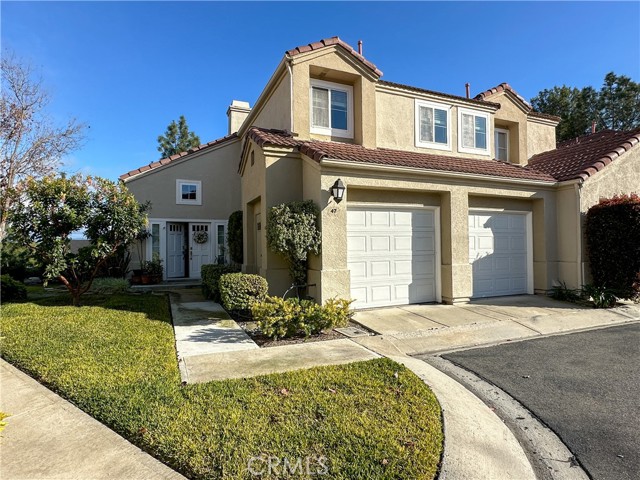9 Donatello Aliso Viejo, CA
Property Detail
- Pending
Property Description
This beautiful, upgraded townhome in the California Renaissance community of Aliso Viejo is located just minutes away from the Aliso Viejo Country Club and Golf Course while also being nearby all of Aliso Viejo Community Association's numerous parks. Inside, the home boasts high vaulted ceilings and a light & bright floor plan with a full bathroom & bonus room/den downstairs, a two-way fireplace between the living & dining rooms and a spacious loft upstairs between the two bedrooms. The master suite features a private balcony, dual walk-in closets w/ mirrored closet doors, dual sinks, brand new tile flooring and a separate jetted tub & shower. The interior also features fresh paint, central heat/AC, brand new wood-grain vinyl plank & carpet flooring throughout, recessed lighting, an attached 2-car garage and a separate laundry room. Sit back and relax on the home's large & peaceful private back patio that's encompassed by the surrounding greenery or by one of the community's multiple pools & spas w/ picnic and eating areas. Don't miss the opportunity to call this great home & community your own!
Property Features
- Built-In
- Dishwasher
- Double Oven
- Electric Oven
- Electric Cooktop
- Freezer
- Disposal
- Ice Maker
- Microwave
- Range Hood
- Refrigerator
- Self Cleaning Oven
- Water Heater
- Built-In
- Dishwasher
- Double Oven
- Electric Oven
- Electric Cooktop
- Freezer
- Disposal
- Ice Maker
- Microwave
- Range Hood
- Refrigerator
- Self Cleaning Oven
- Water Heater
- Central Air Cooling
- Mirror Closet Door(s)
- Sliding Doors
- Partial Fence
- Wrought Iron Fence
- Fireplace Dining Room
- Fireplace Living Room
- Fireplace Two Way
- Fireplace Wood Burning
- See Remarks Floors
- Carpet Floors
- Tile Floors
- Vinyl Floors
- Fireplace(s) Heat
- Forced Air Heat
- Fireplace(s) Heat
- Forced Air Heat
- Balcony
- Built-in Features
- High Ceilings
- Recessed Lighting
- Stone Counters
- Storage
- Tile Counters
- Two Story Ceilings
- Direct Garage Access
- Garage
- Garage Faces Front
- Garage - Single Door
- Brick Patio
- Enclosed Patio
- Patio Patio
- Patio Open Patio
- Porch Patio
- Community Pool
- Spanish Tile Roof
- Public Water
- Plantation Shutters
- Screens

