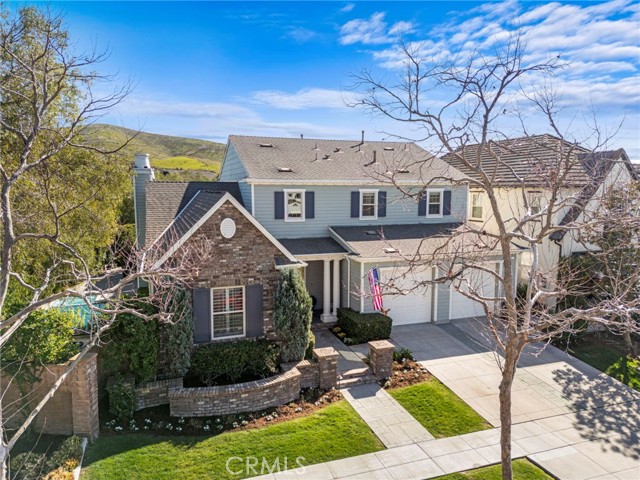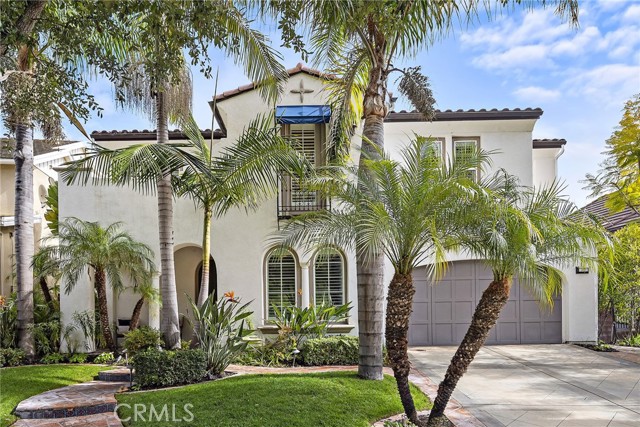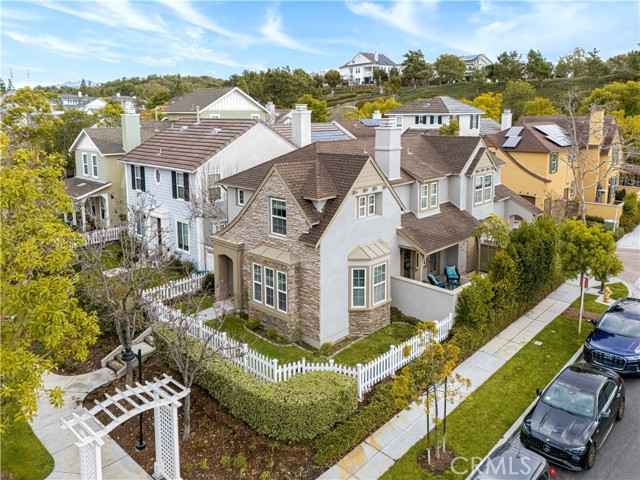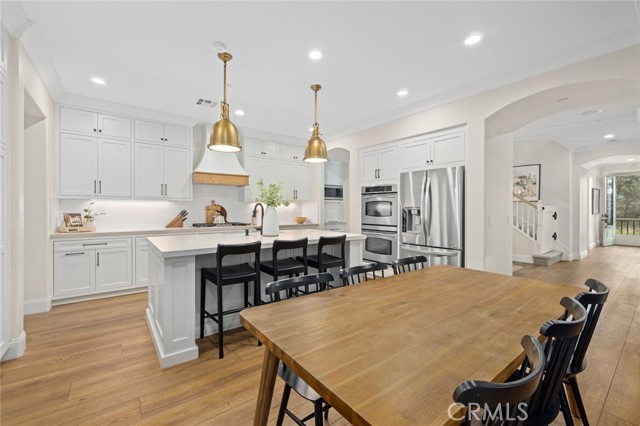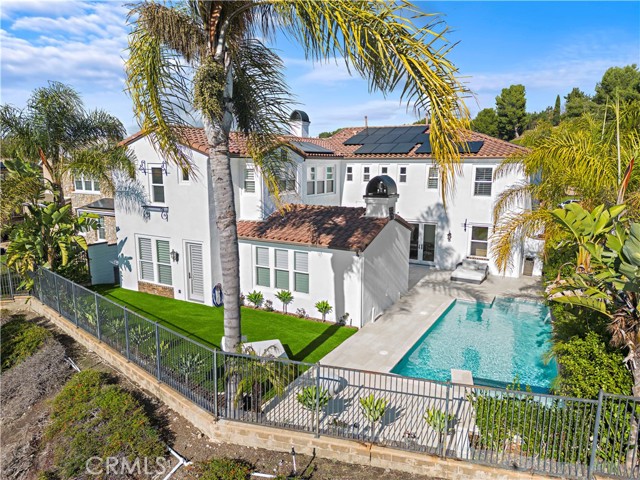9 Capricorn Drive, Ladera Ranch, CA
Property Detail
- Active
Property Description
FRESHLY UPDATED 3 bedroom plus Loft / Office and 2.5 Baths home walking distance to Ladera Ranch Middle School. This home has a new kitchen with open concept family and dining room. Beautiful Granite counter and custom backsplash make this kitchen the perfect place for any chef to craft their skills. Wonderful family room with Fireplace and access to backyard and patio. This property has been completely re-painted with designer paint and newly installed crown molding in most rooms. Backyard has lush landscaping with grassy area and patio. Front of the home has formal living area. Upstairs has 3 nice size bedrooms with new carpet and a separate Loft or Office area with built in desk. Spacious master bedroom and master bath makes this a wonderful retreat from everyday stresses. This home also has upstairs separate laundry room making home choirs much easier. This perfectly located home has easy access to schools, community pools, sports courts, soccer fields, shopping and the Ladera Life Style.
Property Features
- Dishwasher
- Electric Oven
- Disposal
- Gas Range
- Microwave
- Dishwasher
- Electric Oven
- Disposal
- Gas Range
- Microwave
- Traditional Style
- Central Air Cooling
- Block Fence
- Wood Fence
- Fireplace Family Room
- Fireplace Gas Starter
- Laminate Floors
- Wood Floors
- Central Heat
- Forced Air Heat
- Natural Gas Heat
- Central Heat
- Forced Air Heat
- Natural Gas Heat
- Crown Molding
- Granite Counters
- Recessed Lighting
- Direct Garage Access
- Driveway
- Garage Faces Front
- Concrete Patio
- Association Pool
- Public Sewer Sewer
- Association Spa
- Neighborhood View
- Public Water
- Blinds

