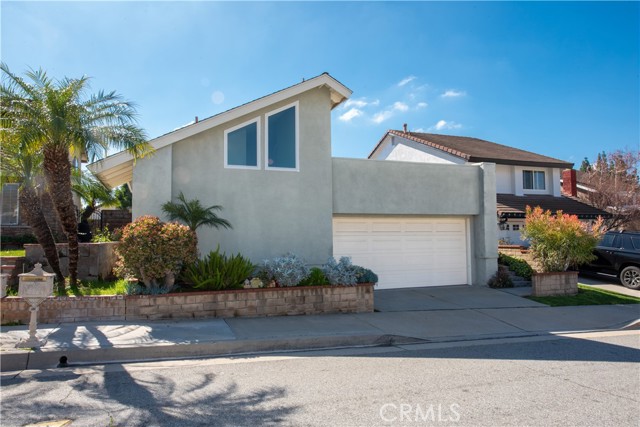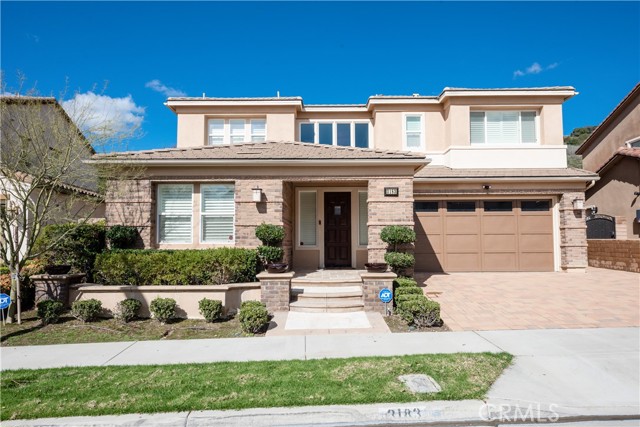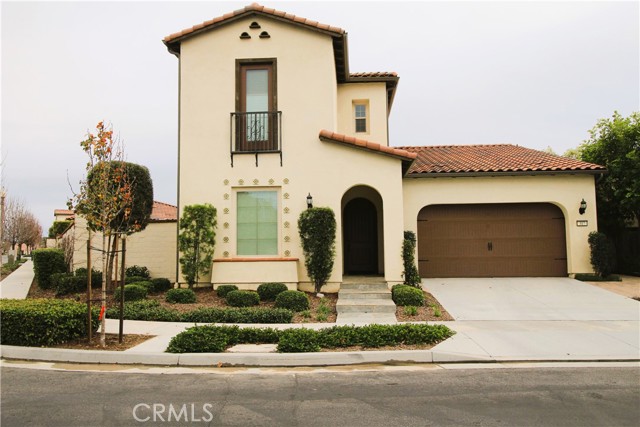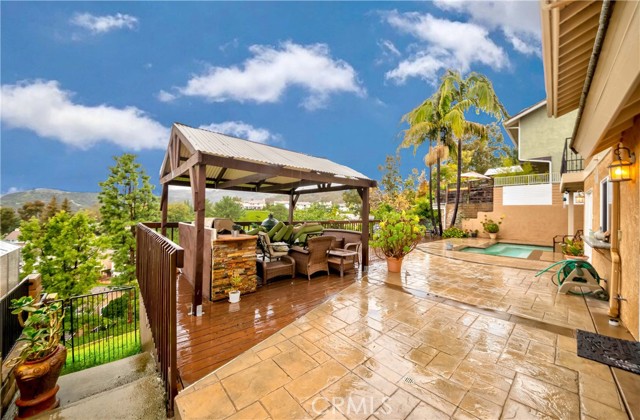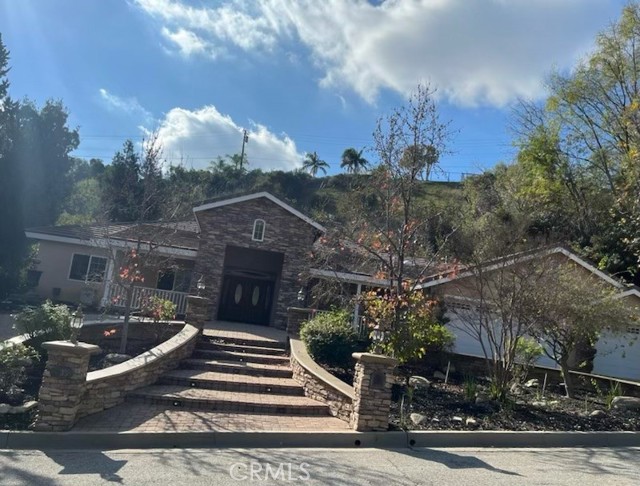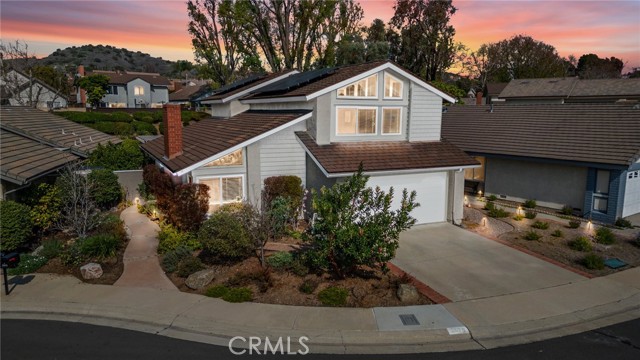872 Charleston Way, Brea, CA
Property Detail
- Sold
Property Description
Rare Remodeled VIEW Home in prestigious Founders Park! This is one of the only view homes in the entire community, enjoy Disneyland fireworks from your master suite! NO Mello Roos and LOW HOA! This coveted model is seldom on market, featuring grand cathedral ceilings and extra spacious kitchen, master suite and backyard. Additionally, there are no rear or front facing neighbors, so you may enjoy your privacy. $80k in upgrades which include: New Energy Efficient Air Conditioner, white shaker cabinets with soft close drawers, doors, pull out pot/pan drawers and Quartz countertops with stone backsplash. Stainless appliances, hardware and faucets, Wide plank wood like floors. Finished garage with slat walls, storage cabinets and workbench. Under stair storage. Designer paint in home and garage. Low watt LED recessed lights, premium built in speakers, high def TV antenna. Phone app controlled: thermostat, keypad entry with camera, automatic lock doorknob and dimmable Edison bulb lighting system. Outdoor areas also feature: artificial grass, covered patio & swing, shade sails, fruit tree, sprinklers, raised flower bed for easy gardening, natural gas in backyard for bbq and fire pit, ample room for backyard seating/entertaining. Enjoy Community Pool, Spa, BBQ, Tennis, Sport court, Field & Tot Lot. This home has been meticulously maintained and won't be available for long!
Property Features
- Convection Oven
- Dishwasher
- Gas Oven
- Gas Cooktop
- Range Hood
- Refrigerator
- Self Cleaning Oven
- Water Line to Refrigerator
- Water Purifier
- Convection Oven
- Dishwasher
- Gas Oven
- Gas Cooktop
- Range Hood
- Refrigerator
- Self Cleaning Oven
- Water Line to Refrigerator
- Water Purifier
- Cape Cod Style
- Central Air Cooling
- ENERGY STAR Qualified Equipment Cooling
- Panel Doors
- Block Fence
- Good Condition Fence
- Masonry Fence
- Fireplace Living Room
- Fireplace Gas
- Fireplace Wood Burning
- Carpet Floors
- Laminate Floors
- Tile Floors
- Slab
- Central Heat
- Forced Air Heat
- Central Heat
- Forced Air Heat
- Block Walls
- Built-in Features
- Cathedral Ceiling(s)
- High Ceilings
- Home Automation System
- Open Floorplan
- Partially Furnished
- Recessed Lighting
- Stone Counters
- Storage
- Driveway
- Garage
- Garage Faces Front
- Garage - Two Door
- Guest
- Side by Side
- Workshop in Garage
- Covered Patio
- Patio Patio
- Front Porch Patio
- Stone Patio
- Association Pool
- In Ground Pool
- Lap Pool
- Concrete Roof
- Shingle Roof
- Public Sewer Sewer
- Association Spa
- In Ground Spa
- City Lights View
- Hills View
- Neighborhood View
- Panoramic View
- Trees/Woods View
- Public Water
- Blinds
- Custom Covering
- Double Pane Windows
- Drapes
- Screens

