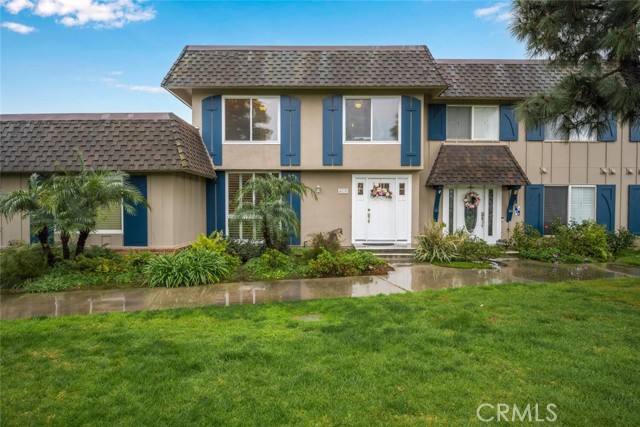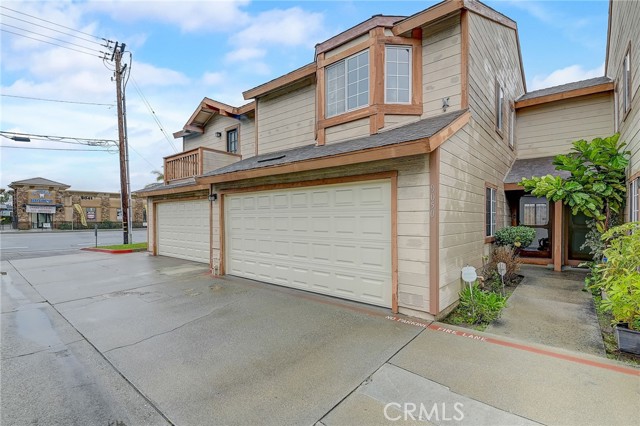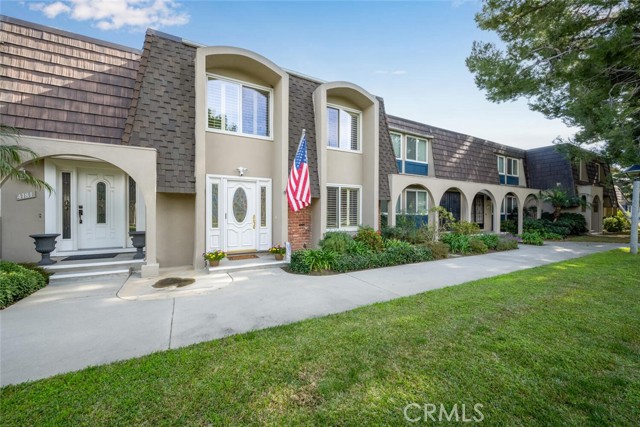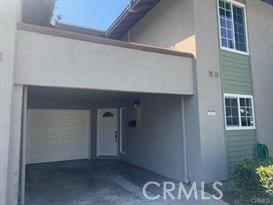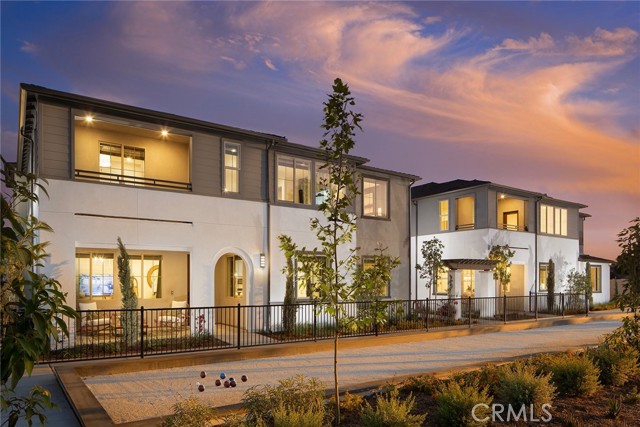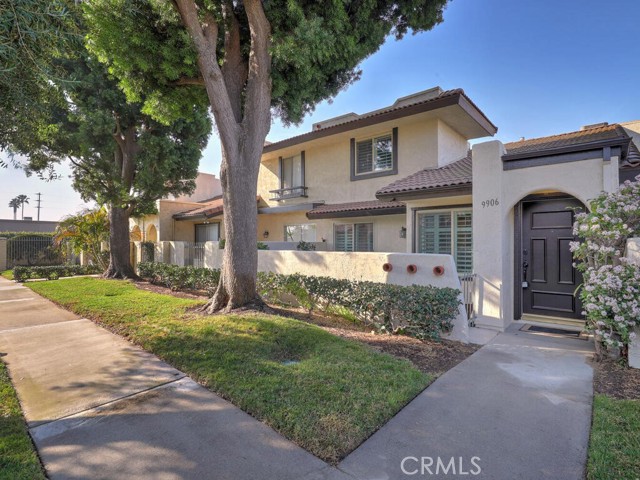8541 La Salle Street, #15, Cypress, CA
Property Detail
- Active
Property Description
Amazing opportunity to own a rare and remodeled 3 bedroom, 2 bath home in the wonderful and gated community of Shady Glen. Better yet, this unit is a first floor unit so there is no need to worry about any stairs. Perfectly located with views of the pool and entertainment area, this home offers a private and covered patio perfect for entertaining. Inside, you will find a new, remodeled kitchen with custom quartz counters, a designer marble back splash, beautiful cabinets, and stainless Steel LG appliances. Rich and colorful laminate wood flooring throughout the home, crown molding, and two full and remodeled bathrooms all add to the charm of this home. With plenty of natural light coming into all rooms, a roomy floor plan with 3 private bedrooms, plenty of storage, recessed lighting, scrapped ceilings, and an inside unit laundry area all make this incredible unit a perfect home. With 1,131 square feet of living, this is the largest home in the complex and one you do not want to miss. Super close to award winning Cypress Schools and Oxford Academy, and within walking distance to Clara J. King Elementary. This private and safe community is close to shopping, parks, and all of the schools you can be proud of. Hurry, a home with this size, in this condition, and in this location will not last long!
Property Features
- Dishwasher
- Electric Oven
- Electric Range
- Electric Cooktop
- Disposal
- Dishwasher
- Electric Oven
- Electric Range
- Electric Cooktop
- Disposal
- Central Air Cooling
- Wall/Window Unit(s) Cooling
- Stucco Exterior
- Wood Siding Exterior
- Brick Fence
- Excellent Condition Fence
- Masonry Fence
- Privacy Fence
- Wrought Iron Fence
- Fireplace None
- Laminate Floors
- Slab
- Central Heat
- Central Heat
- Crown Molding
- Open Floorplan
- Recessed Lighting
- Assigned
- On Site
- Private
- Brick Patio
- Concrete Patio
- Covered Patio
- Community Pool
- Composition Roof
- Public Sewer Sewer
- Sewer Paid Sewer
- Pool View
- Public Water
- Blinds

