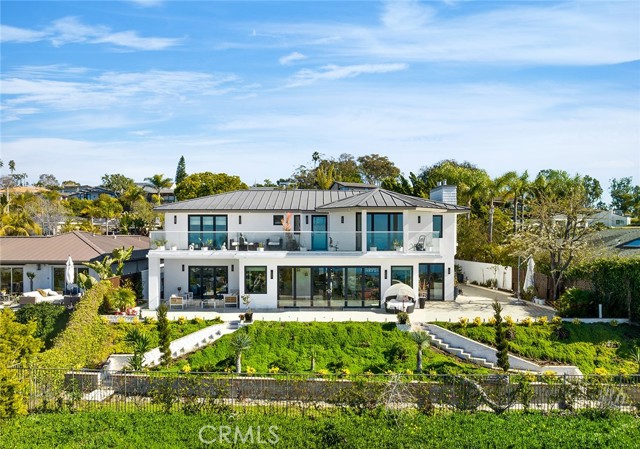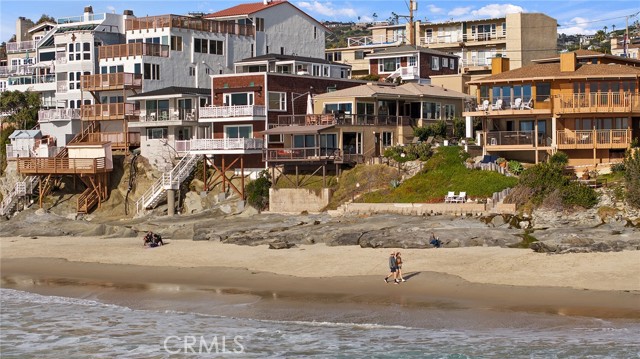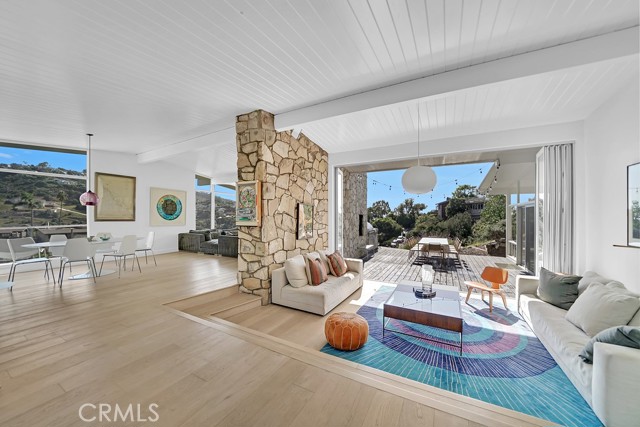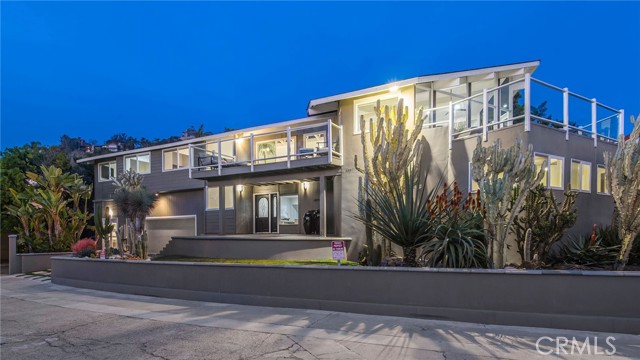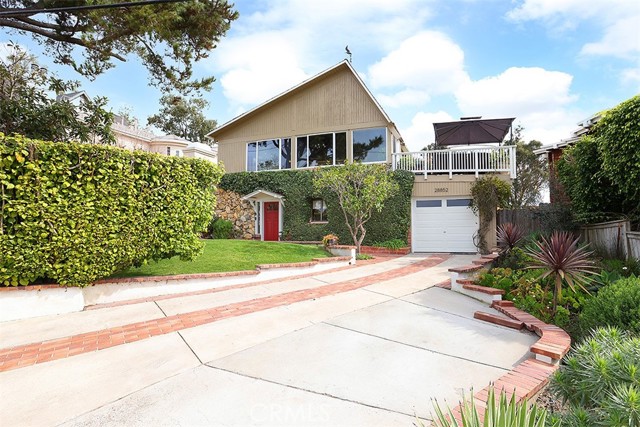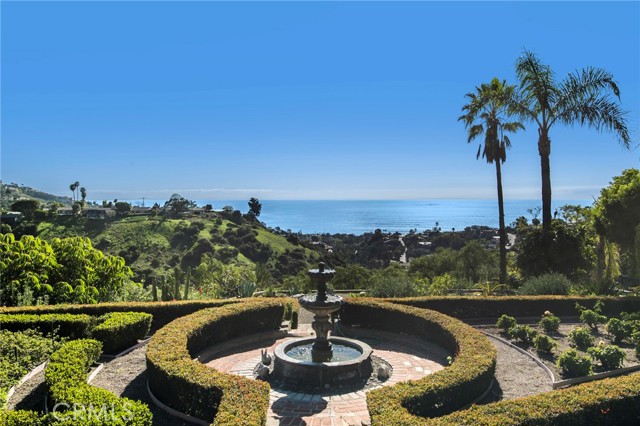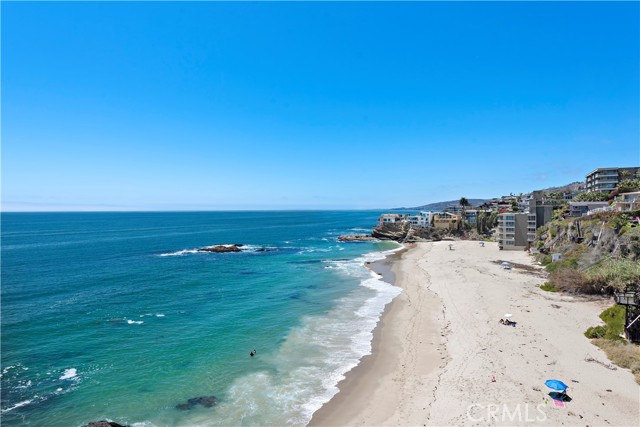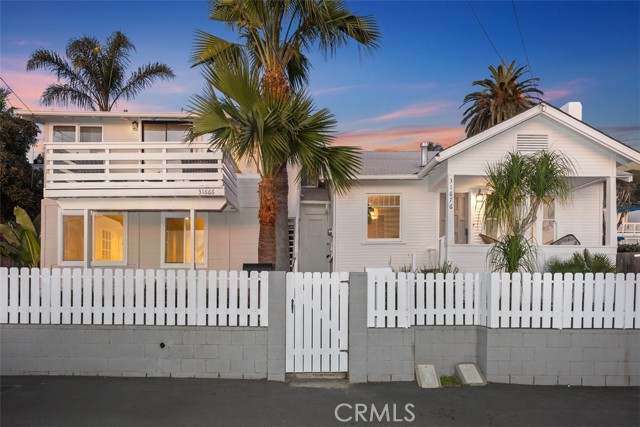837 Manzanita Drive, Laguna Beach, CA
Property Detail
- Active
Property Description
Location, Location, Location. This Mark Singer design is a rare find offering 3,048 SF of majestic living space with 5 bedrooms and 4 baths. PANORAMIC OCEAN & CATALINA ISLAND VIEWS & INCREDIBLE SUNSETS from most rooms of this immaculate home. Perfectly located on a much-desired street w/ proximity to Laguna Beach High School tennis courts & swimming pool for your use. A stone’s throw to Main Beach, Shopping & Restaurants. Light, Bright & Airy Open Concept Living with high ceilings, many windows, custom designer lighting, wood flooring, new upgraded bathrooms and kitchen, and a mood setting wood burning or gas fireplace. Contemporary great room with designer lighting is perfect for night entertaining or just setting the mood after a long day. French doors open to the deck for ocean viewing & spectacular sunsets. Main Level has two en suite bedrooms (one may be an office), the other bedroom with French Doors that open to ocean view deck. Lower level with 3 bedrooms (2 are en suite with ocean views). The master suite covers entire width of house w/ large walk-in closet, French Doors open to a patio with pergola for indoor outdoor living, ocean views & a very private backyard with convenient outdoor shower. Master suite has large bath with double sink vanity, Jacuzzi soaking tub, separate shower. Separate room to use as exercise room, office, or nursery. Home has a large 2 car garage & off street parking. This home is versatile in design and can be customized to the owner's need.
Property Features
- Dishwasher
- Gas & Electric Range
- Microwave
- Refrigerator
- Dishwasher
- Gas & Electric Range
- Microwave
- Refrigerator
- Spanish Style
- Stucco Exterior
- Fireplace Living Room
- Fireplace Gas
- Fireplace Wood Burning
- Carpet Floors
- Wood Floors
- Central Heat
- Central Heat
- Built-in Features
- Cathedral Ceiling(s)
- Ceiling Fan(s)
- High Ceilings
- Living Room Deck Attached
- Open Floorplan
- Recessed Lighting
- Direct Garage Access
- Driveway Level
- Garage - Two Door
- Off Street
- Deck Patio
- Patio Patio
- Public Sewer Sewer
- Catalina View
- City Lights View
- Coastline View
- Mountain(s) View
- Ocean View
- Panoramic View
- Water View
- Public Water
- French/Mullioned
- Skylight(s)

