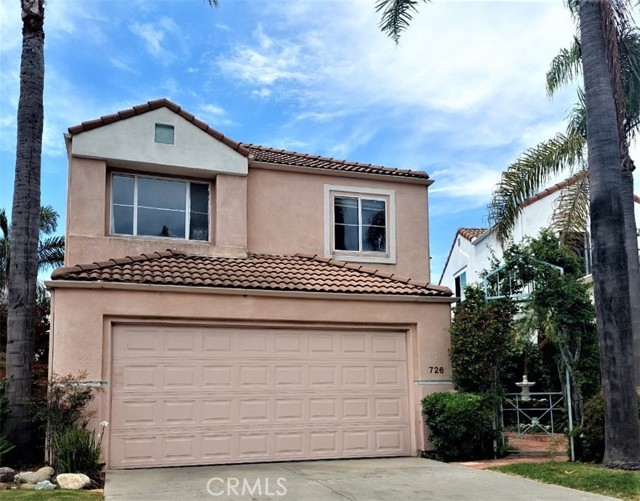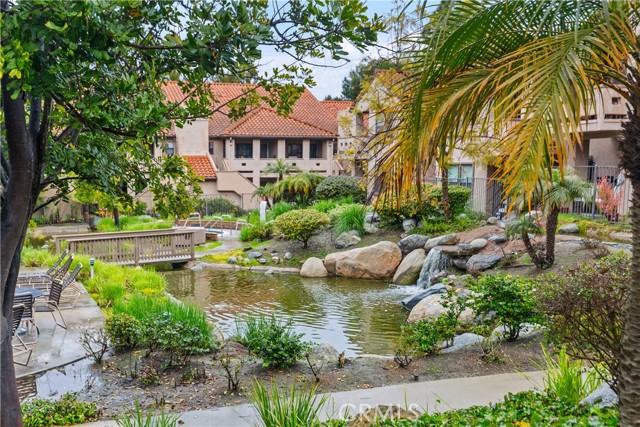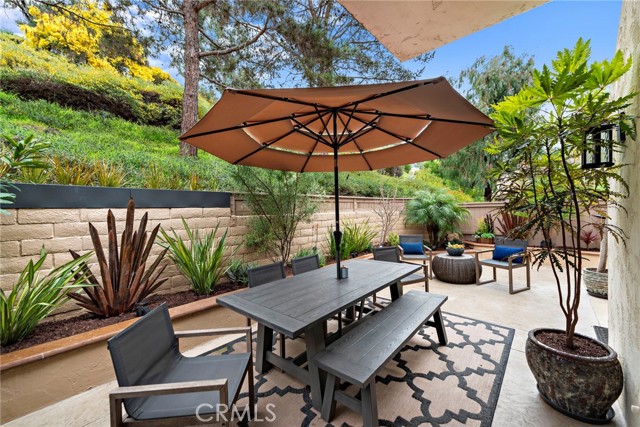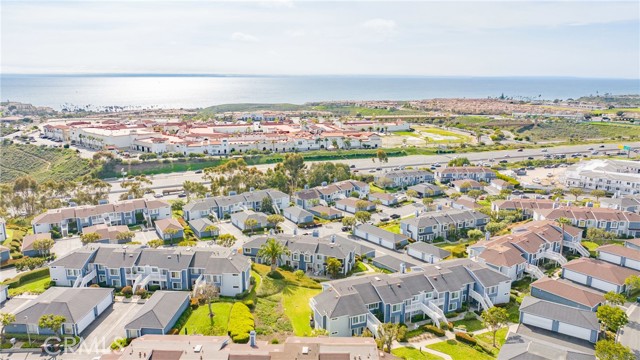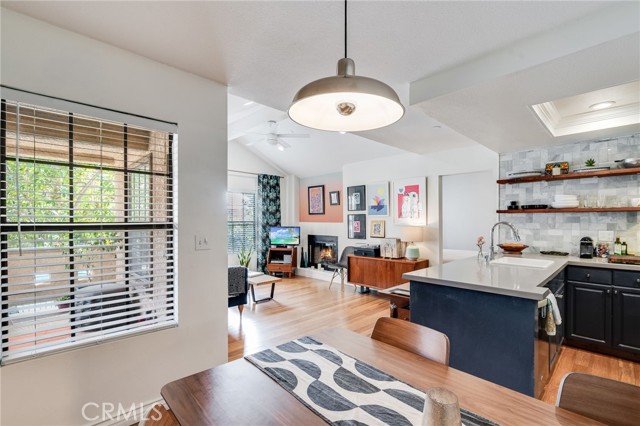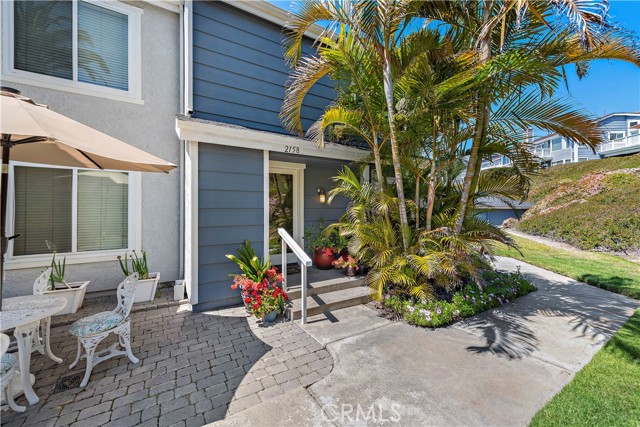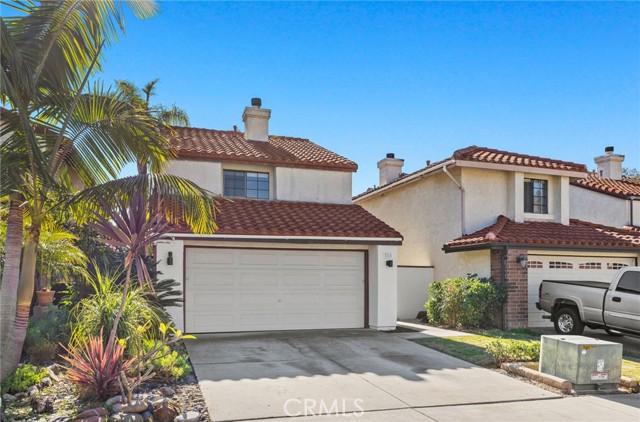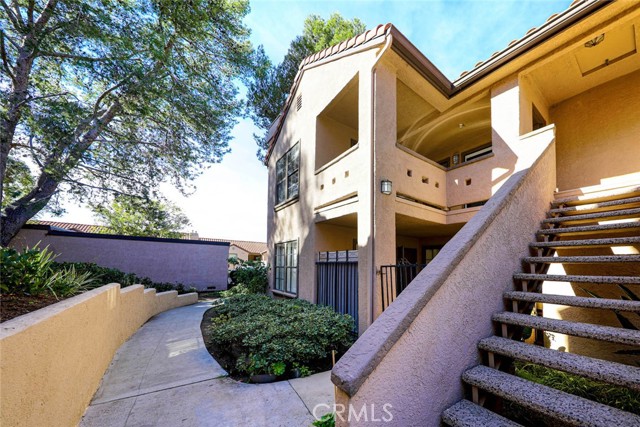83 Via Cartaya San Clemente, CA
Property Detail
- Active
Property Description
Talega dream! Move-in ready condo offers split bedrooms and 2 bathrooms with a 2 car garage. This upper, end unit offers surprising privacy and a tranquil setting at the end of the community. No units above or below! The property has just been painted and has brand new carpet with travertine floors. Gorgeous open floor plan with a large kitchen with stainless steel appliances and granite counters. High ceilings and a fireplace make this an inviting space with plenty of flexibility to create cozy vignettes or use the open spaces to accommodate your family and friends when entertaining. The main bedroom suite is large spacious with a sizeable closet and a dual sink bathroom and an oversized shower. The second bedroom has mirrored closet doors on an entire wall of closets and a separate bath offering a soaking tub extra separation of living space. The inside laundry room has ample storage and is conveniently located between the bedrooms. There is a large balcony for fresh breezes and morning coffee. Talega has fairytale amenities to accommodate every lifestyle from pools, tennis, BBQ's, playgrounds, a golf course, trails and meeting rooms, this is the place to be. Conveniently located to shopping and restaurants as well as miles of hiking and biking trails, this is HOME!
Property Features
- Dishwasher
- Electric Oven
- Gas Cooktop
- Microwave
- Water Heater
- Dishwasher
- Electric Oven
- Gas Cooktop
- Microwave
- Water Heater
- Spanish Style
- Central Air Cooling
- Sliding Doors
- Drywall Walls Exterior
- Frame Exterior
- Stucco Exterior
- Fireplace Living Room
- Fireplace Gas
- Stone Floors
- Slab
- Central Heat
- Natural Gas Heat
- Central Heat
- Natural Gas Heat
- Balcony
- Ceiling Fan(s)
- Granite Counters
- High Ceilings
- Open Floorplan
- Recessed Lighting
- Storage
- Unfurnished
- Garage
- Garage - Single Door
- Tandem Garage
- Patio Patio
- Association Pool
- Community Pool
- Fenced Pool
- Heated Pool
- Heated with Propane Pool
- In Ground Pool
- Concrete Roof
- Tile Roof
- Public Sewer Sewer
- Association Spa
- Community Spa
- Heated Spa
- In Ground Spa
- Public Water
- Double Pane Windows
- Screens

