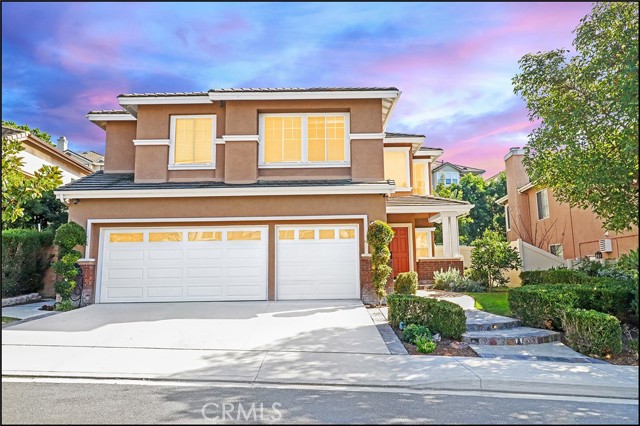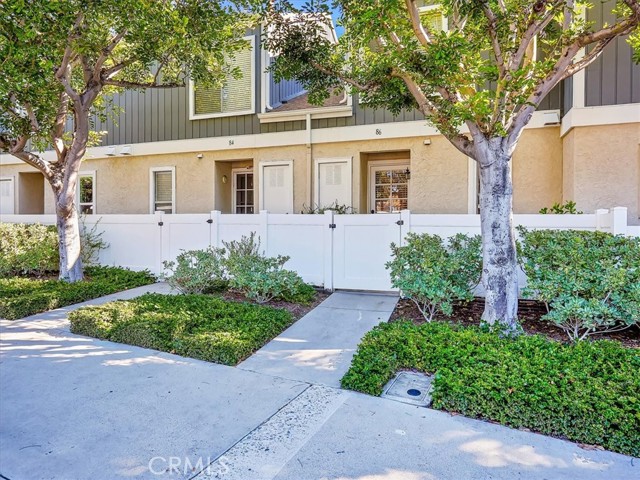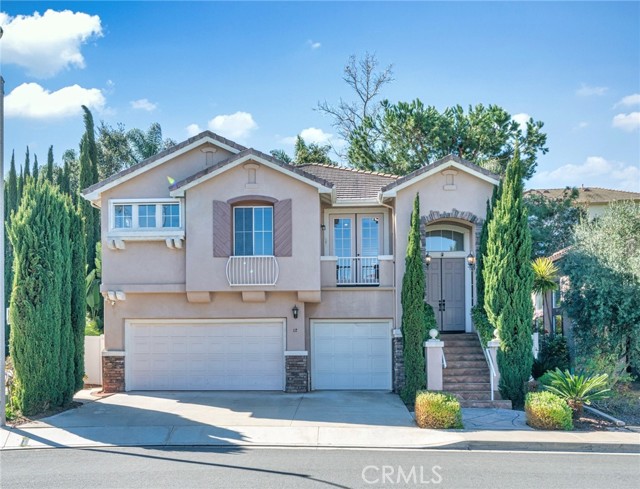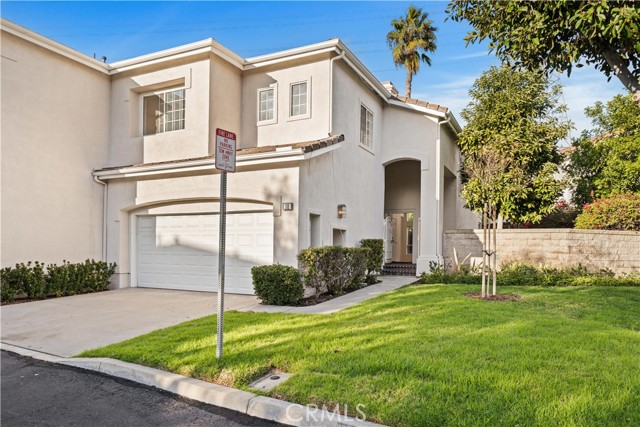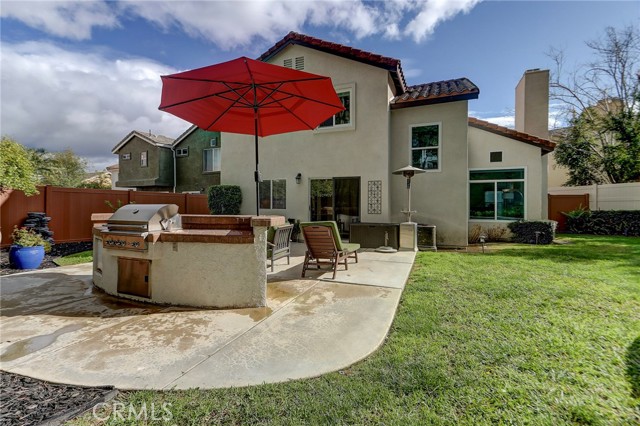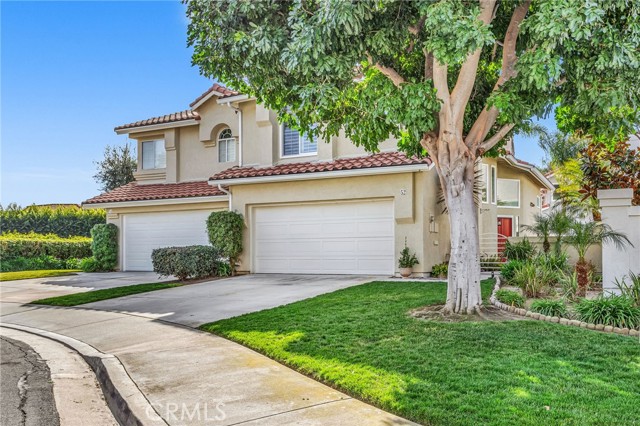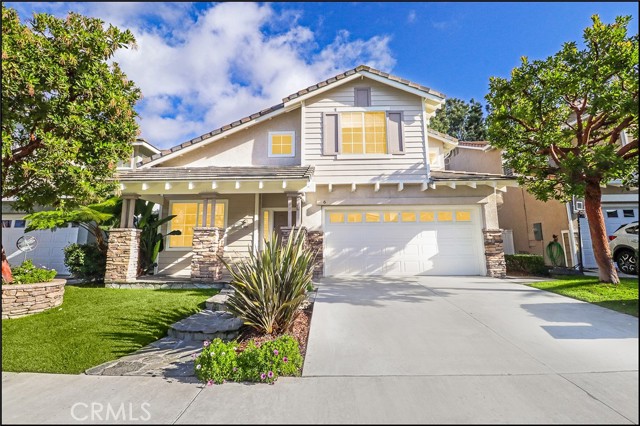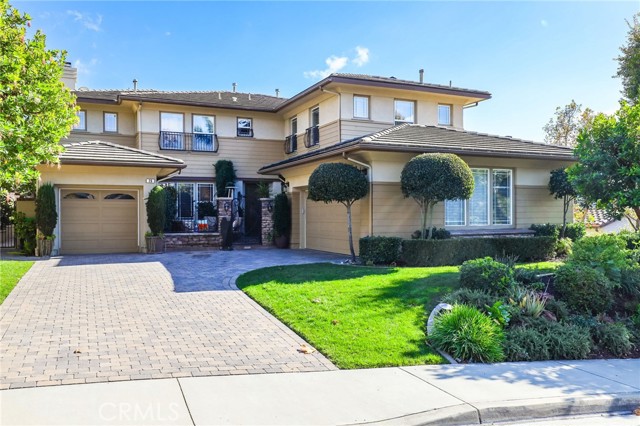82 Remington Lane, Aliso Viejo, CA
Property Detail
- Active
Property Description
Completely remodeled from top to bottom, this spacious entertainer’s home is move-in ready! With beautiful curb appeal and professional landscaping, the entry welcomes you with a quarter sawn oak door with leaded diamond glass. Downstairs is a bright and open layout, upgraded to perfection with new Millwork windows, Shaker 2 panel interior doors, new hardware and paint, extra-large baseboards, engineered hardwood floors, shutters, 2 brick fireplaces, and shiplap wall accents throughout nearly every room. A chef’s dream, the kitchen features quartzite counters, farm sink, custom Shaker cabinets with soft close drawers and hood range, GE Monogram Appliances, built-in refrigerator, island pendant lights, subway tile backsplash, and more shiplap. The open floorplan flows seamlessly from the family room to the kitchen and out to the private backyard, perfect for entertaining at home. Two bedrooms are located downstairs, with an additional three bedrooms upstairs including a charming rotunda and laundry room with retro 8 x 8 floor tiles, storage, utility tub, and shiplap. All bedrooms include a ceiling fan, carpet, and custom Easy Closet systems. Your private master suite with spa-like bath includes Kohler appliances, Shaker cabinet doors with soft close hinges, quartzite counters, tiled shower with Carrera Marble, and separate tub. Located in the highly sought-after community of Silver Oaks, this stunning masterpiece is a must-see! https://player.vimeo.com/video/509268745
Property Features
- Built-In Range
- Dishwasher
- Double Oven
- Refrigerator
- Built-In Range
- Dishwasher
- Double Oven
- Refrigerator
- Contemporary Style
- Central Air Cooling
- Wrought Iron Fence
- Fireplace Family Room
- Fireplace Living Room
- Carpet Floors
- Tile Floors
- Wood Floors
- Central Heat
- Central Heat
- Ceiling Fan(s)
- Open Floorplan
- Recessed Lighting
- Garage
- Concrete Patio
- Patio Patio
- Sewer Paid Sewer
- Trees/Woods View
- Public Water

