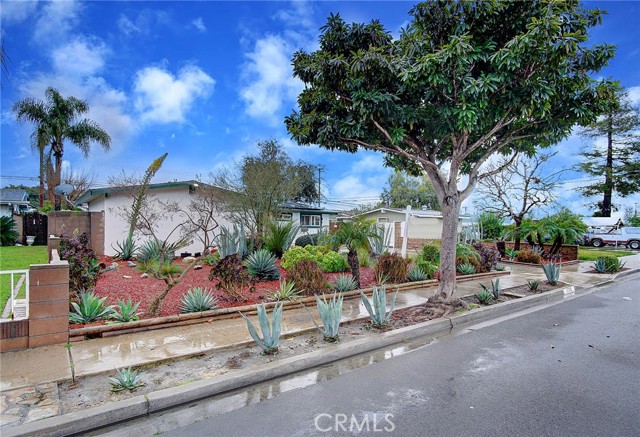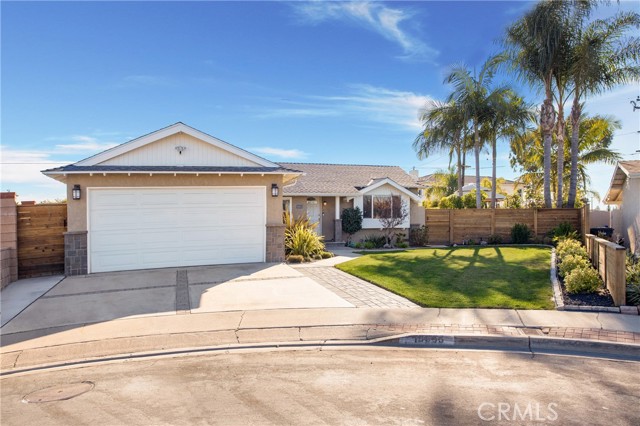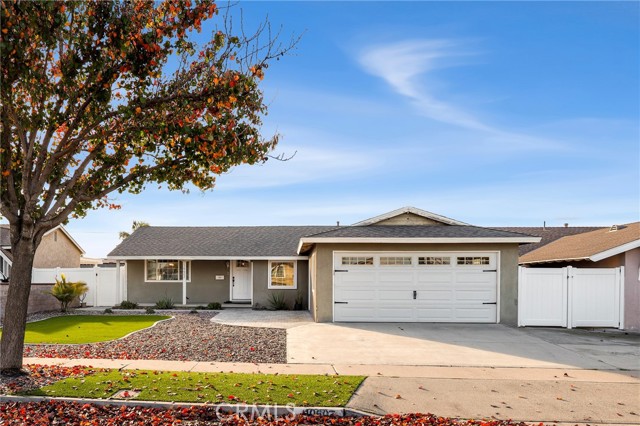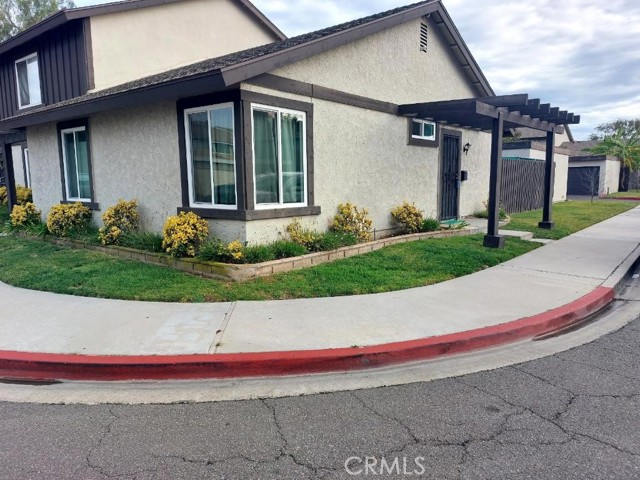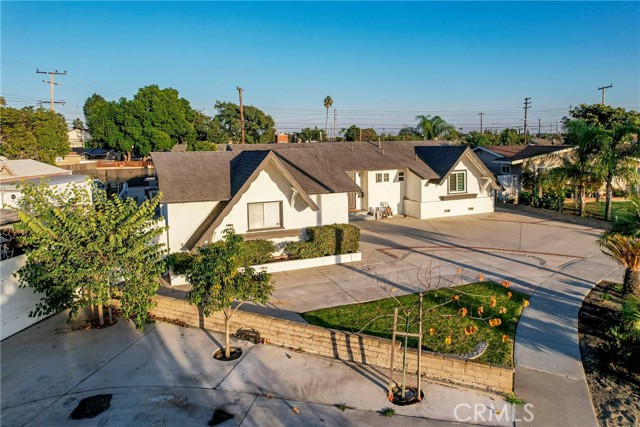8069 Cambria Circle, Stanton, CA
Property Detail
- Active
Property Description
This former model home will knock your socks off as you enter and gaze upon gorgeous wainscoting trim, crown molding and recessed lighting. A light and bright open floor plan allows the living room, dining area and kitchen to flow seamlessly together. The kitchen features crisp, white cabinetry, sleek granite countertops, stainless steel appliances and a center island. All bedrooms and laundry room are upstairs for added convenience. The master bedroom has wainscoting trim and plenty of room for rest and relaxation, while the en suite offers a step-in shower, garden tub, dual sinks and a walk-in closet. The secondary bedrooms are generously sized and share a bathroom. Designer upgrades throughout add elegance and style. Built-in sound system too. Tankless water heater will keep money in your pocket. The backyard boasts of a built-in BBQ and large patio - perfect for entertaining. The attached 2 car garage has been finished and features epoxy floors. Refrigerator, washer and dryer are included! Very low monthly HOA fees. The community offers a playground and serene sitting vignettes. Across the street from Adventure City and many shopping and dining options. Minutes to 22, 91 and 5 freeways, schools, beaches, Disneyland and Knotts Berry Farm. Excellent location for both primary residence and rental property. Don’t let this opportunity pass you by!
Property Features
- Barbecue
- Built-In Range
- Self Cleaning Oven
- Dishwasher
- Gas Cooktop
- Microwave
- Refrigerator
- Tankless Water Heater
- Vented Exhaust Fan
- Barbecue
- Built-In Range
- Self Cleaning Oven
- Dishwasher
- Gas Cooktop
- Microwave
- Refrigerator
- Tankless Water Heater
- Vented Exhaust Fan
- Central Air Cooling
- Fireplace None
- Carpet Floors
- Concrete Floors
- Stone Floors
- Tile Floors
- Central Heat
- Central Heat
- Ceiling Fan(s)
- Copper Plumbing Full
- Crown Molding
- Granite Counters
- Intercom
- Open Floorplan
- Pantry
- Recessed Lighting
- Tile Counters
- Wainscoting
- Wired for Data
- Wired for Sound
- Garage
- Concrete Patio
- Public Sewer Sewer
- Neighborhood View
- Public Water


