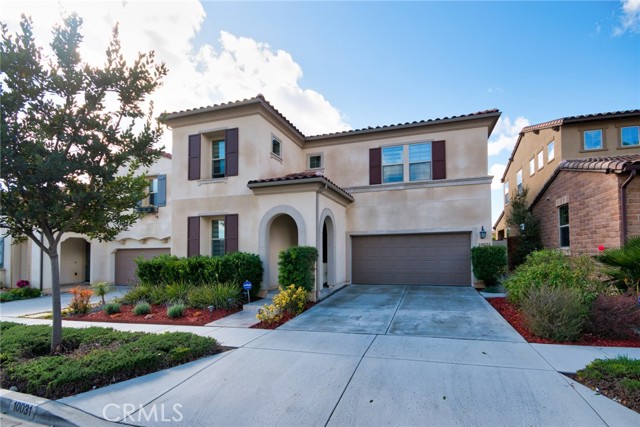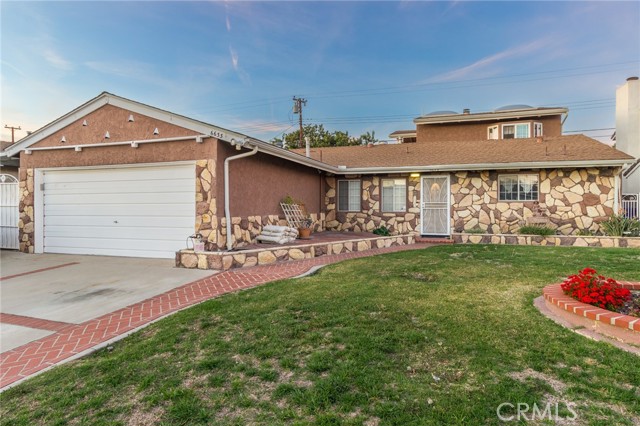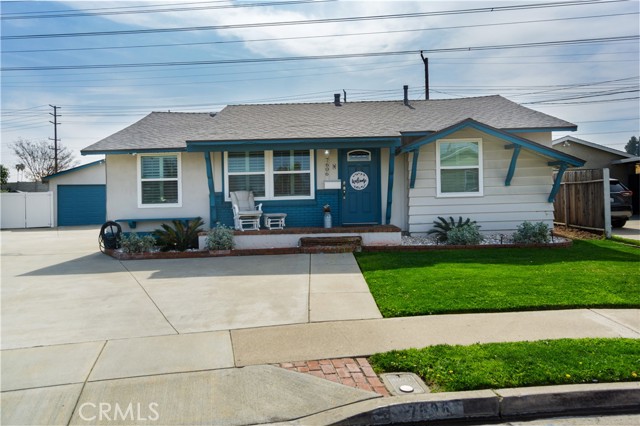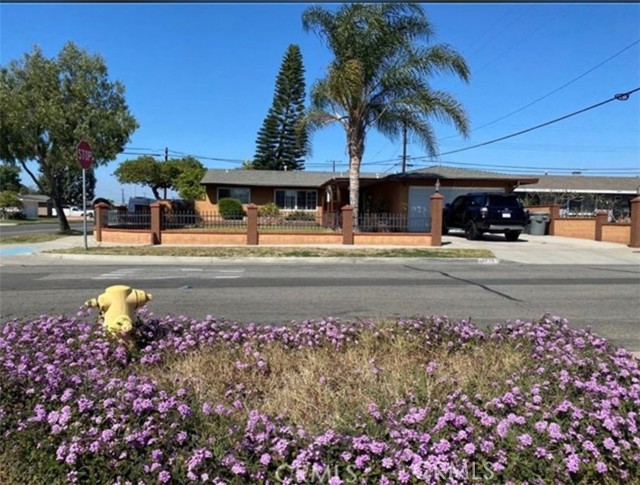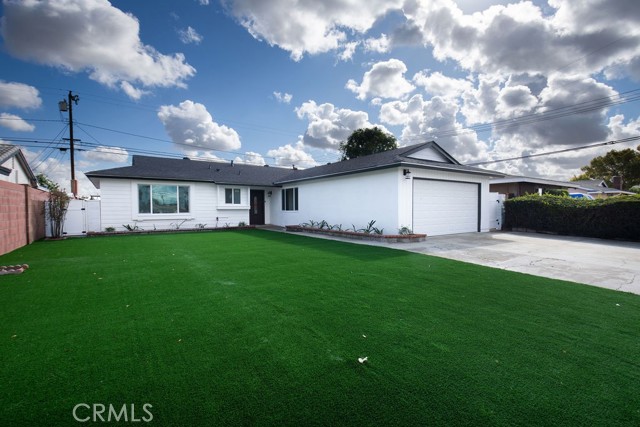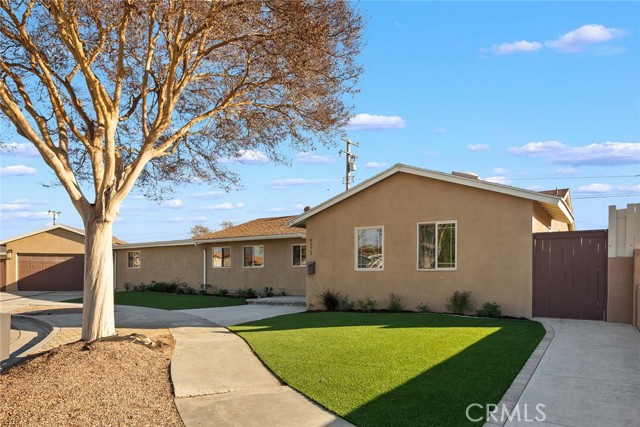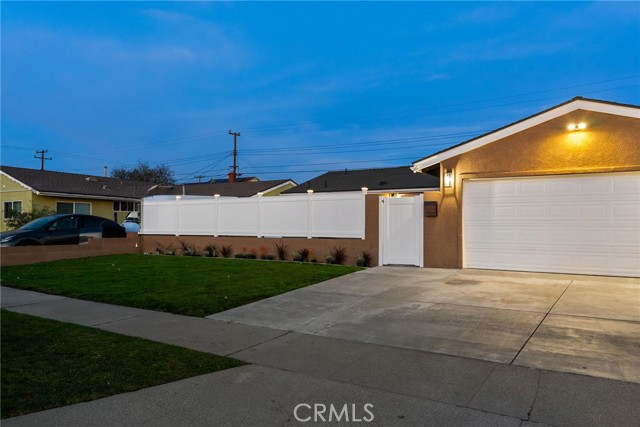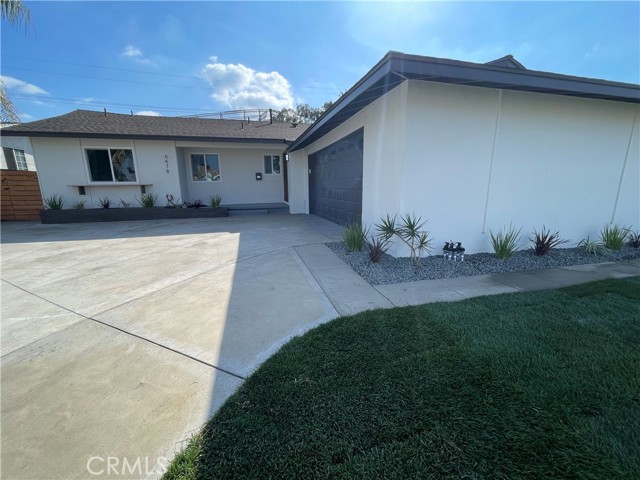8041 San Dimas Circle, Buena Park, CA
Property Detail
- Back-Offers
Property Description
Perfect Family Home! Great Cul De Sac Location, Faces East, Pride of Ownership Neighbors all Around. Excellent Curbside Drive Up, Extra Long Drive Great for Extra Cars or RV. Dual Pane Vinyl Windows All Around, Newer Composition Roof, FA/AC, Newer Roll up Garage Door, Super Silent GDO. Copper Repipe, Washer/Dryer/Hot Water Heater Moved to the Garage. 3 Bedrooms 1.75 Baths and a Large Family Room, 1631 sqft. Kitchen has Been Completely Remodeled, Lots of Newer Oak Cabinets, Granite Counter Tops, recessed Lighting, 5 Burner Gas Stove, Dble Oven, Dishwasher and Refrigerator. Dbl Sink Plus an Extra Rinse Sink! Beautiful Original Hardwood Parquet Flooring In the Original Floor Plan, Owner Maintained With Amazing Loving Care. 2 Fireplaces! One in the Formal Living Room and One in the Oversized FamilyRoom. Dining Room Extended to Accommodate A Full Size Table With Extra Bar Top Seating That can Easily Double As A Serving Area. FR Is Light And Bright, Ceramic Tile Flooring And A Impressive Raised Brick Hearth Fireplace and a Nice Slider to a Great Backyard. Master Bedroom Has Attached Remodeled Master 3/4 Bath. Shed at the Back Yard Stays. Kennedy/Walker School District, This address also allows testing into the Oxford Academy. Super Easy Walk to Buena Terra Elementary. Thanks for Viewing this Beautiful Home.
Property Features
- Dishwasher
- Double Oven
- Disposal
- Gas Range
- Range Hood
- Refrigerator
- Dishwasher
- Double Oven
- Disposal
- Gas Range
- Range Hood
- Refrigerator
- Contemporary Style
- Central Air Cooling
- Stucco Exterior
- Wood Siding Exterior
- Block Fence
- Fireplace Family Room
- Fireplace Living Room
- Fireplace Raised Hearth
- Tile Floors
- Wood Floors
- Concrete Perimeter
- Central Heat
- Central Heat
- Ceiling Fan(s)
- Granite Counters
- Open Floorplan
- Pantry
- Recessed Lighting
- Concrete
- Garage Faces Front
- Garage - Two Door
- Garage Door Opener
- RV Access/Parking
- Concrete Patio
- Composition Roof
- Public Sewer Sewer
- Public Water
- Double Pane Windows

