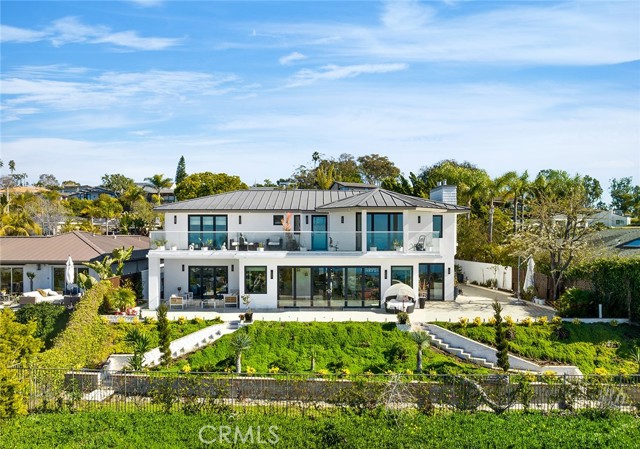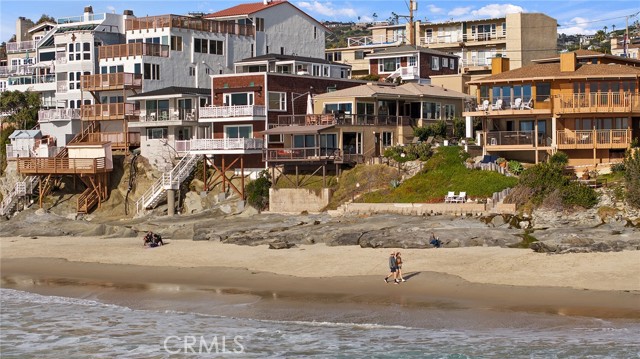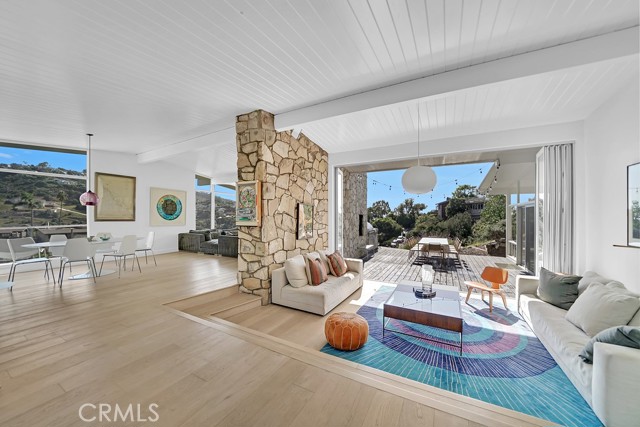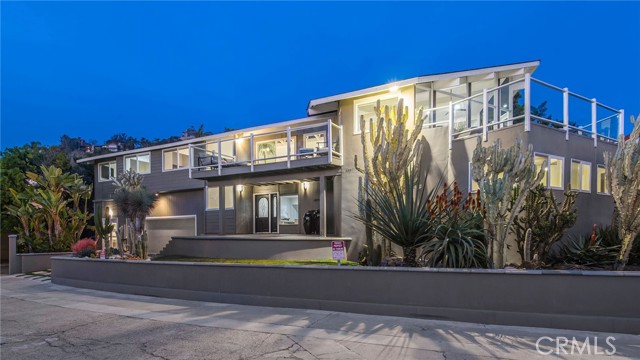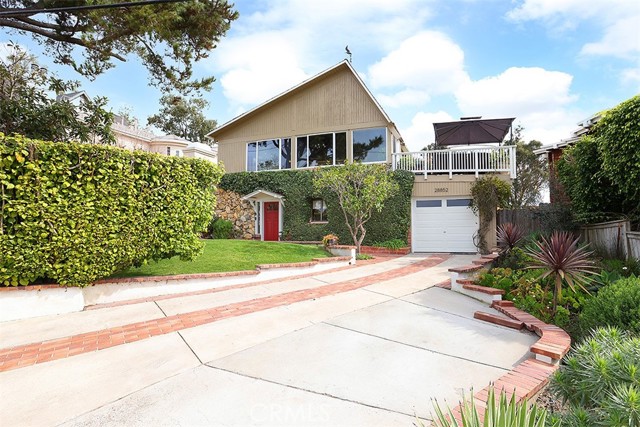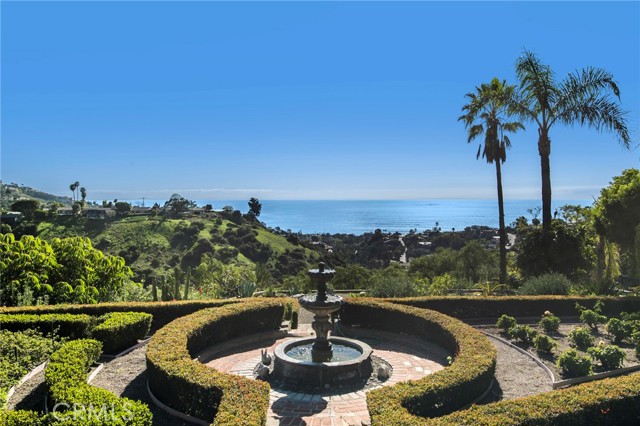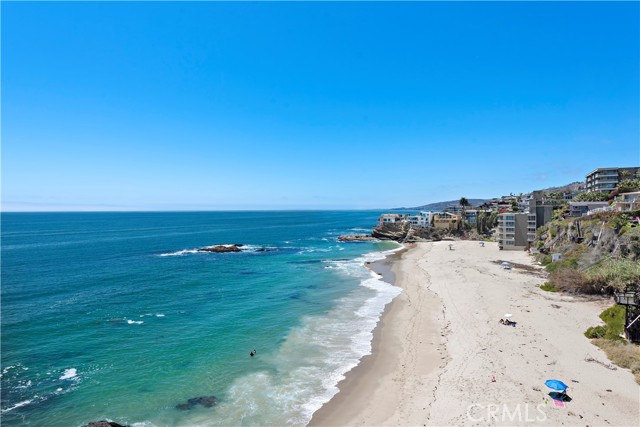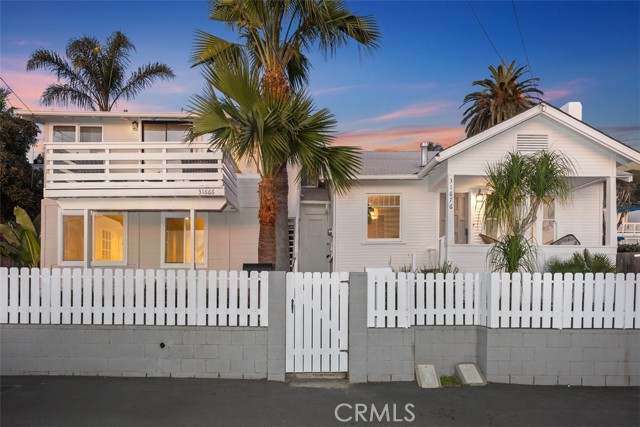8 Encino Laguna Beach, CA
Property Detail
- Active
Property Description
It’s time to Love where you Live! Timeless in design and function this Brion Jeanette architecture is a brilliant blend of textures, quality and elegance delivered in a neutral welcoming palette. A great room concept captures the tranquil ocean views and colorful Pacific sunsets. Some noted features include a highly customized chefs kitchen, warm French oak flooring throughout, a raised fireplace and a convenient wine bar. The primary bedroom retreat on entry level creates a single level living option for those who desire it! The residence has laundry rooms on both floors, a very chic kitchenette on the lower guest level with two additional luxurious en-suite bedrooms that open to the lush private yard and spa. A secondary living room/den with ample room for office or workout space is positioned between these ensuite retreats. The indoor/outdoor flow was created with four distinct outdoor entertaining areas wrapping around the home. This includes a lounge with cozy seating and fire pit, a patio with built-in heaters, a dining area complete with Wolf BBQ and a private yard with spa and outdoor shower.
Property Features
- 6 Burner Stove
- Barbecue
- Dishwasher
- Microwave
- Range Hood
- Refrigerator
- Tankless Water Heater
- 6 Burner Stove
- Barbecue
- Dishwasher
- Microwave
- Range Hood
- Refrigerator
- Tankless Water Heater
- Cape Cod Style
- Central Air Cooling
- French Doors
- Sliding Doors
- Fireplace Master Bedroom
- Fireplace Gas Starter
- Fireplace Fire Pit
- Fireplace Great Room
- Wood Floors
- Central Heat
- Fireplace(s) Heat
- Central Heat
- Fireplace(s) Heat
- Cathedral Ceiling(s)
- Ceiling Fan(s)
- Crown Molding
- High Ceilings
- Living Room Balcony
- Open Floorplan
- Recessed Lighting
- Wet Bar
- Wired for Sound
- Direct Garage Access
- Driveway
- Garage Faces Front
- Garage - Three Door
- Golf Cart Garage
- Covered Patio
- Deck Patio
- Patio Open Patio
- Stone Patio
- Wrap Around Patio
- Slate Roof
- Public Sewer Sewer
- Private Spa
- Community Spa
- Heated Spa
- In Ground Spa
- Catalina View
- Ocean View
- Water View
- Public Water
- Skylight(s)

