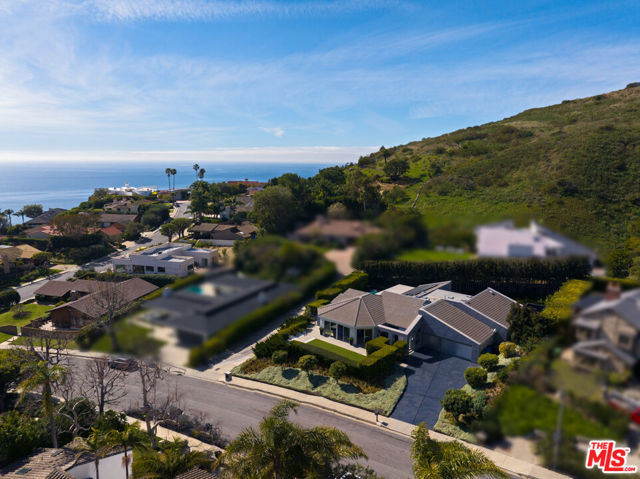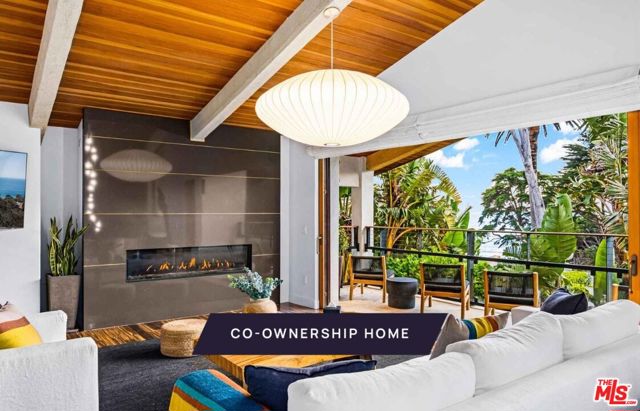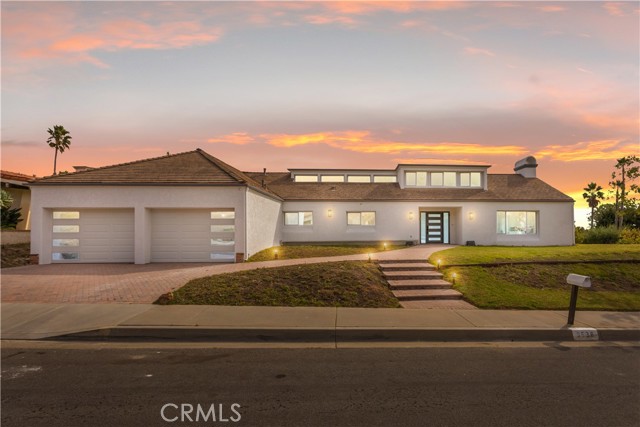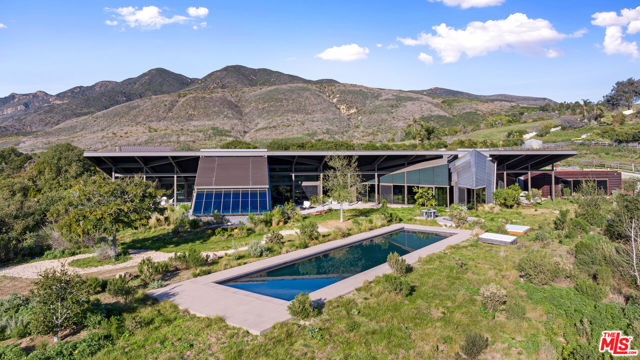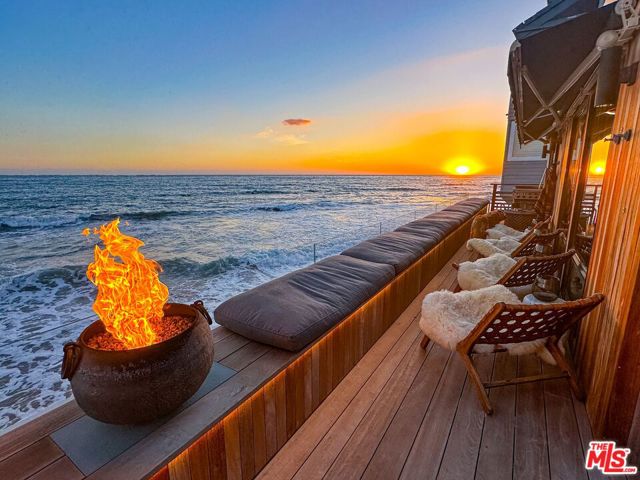791 Latigo Canyon Road, Malibu, CA
Property Detail
- Active
Property Description
Be the first to live at this 2021 property! Located amongst the scenic Malibu hills awaits a custom, newly built, Mid Century Modern style multi-level home. Spacious, two car garage with window views and recessed lighting next to the front entry and front patio space. The open floorplan features a kitchen, dining area, huge walk-in pantry, and living room that showcases a giant glass paneled balcony looking out over sweeping canyon views. The master bedroom features a huge walk-in closet, bathroom, office space and separate laundry room. Two generously sized secondary bedrooms, each with their own private bathroom, built in niches and walk in closets. Off the bedrooms is an ultra-private, outdoor space that provides cover and built-in seating niches for additional entertaining and/or a hot tub if desired. Other notable features: custom kitchen cabinetry, Viking appliances, wine cooler, quartz counters, engineered wood flooring, double pane windows, extra storage rooms and two lots in one for a total of 11,420 sq. ft. lot size. Malibu Café located opposite cross street; Zuma Beach about 10 minutes away; PCH only 5.5 miles away. Property to be sold with brand new, high end furniture for every room in the home (excludes artwork & accessories).
Property Features
- Electric Oven
- Disposal
- Microwave
- Refrigerator
- Electric Oven
- Disposal
- Microwave
- Refrigerator
- Mid Century Modern Style
- Central Air Cooling
- Fireplace Bonus Room
- Fireplace Living Room
- Fireplace Master Bedroom
- Wood Floors
- Central Heat
- Central Heat
- Balcony
- Built-in Features
- Cathedral Ceiling(s)
- Furnished
- High Ceilings
- Living Room Deck Attached
- Open Floorplan
- Pantry
- Recessed Lighting
- Storage
- Concrete Patio
- Covered Patio
- Patio Patio
- Conventional Septic Sewer
- Canyon View
- Hills View
- Mountain(s) View
- Neighborhood View
- Panoramic View
- Public Water
- Double Pane Windows


