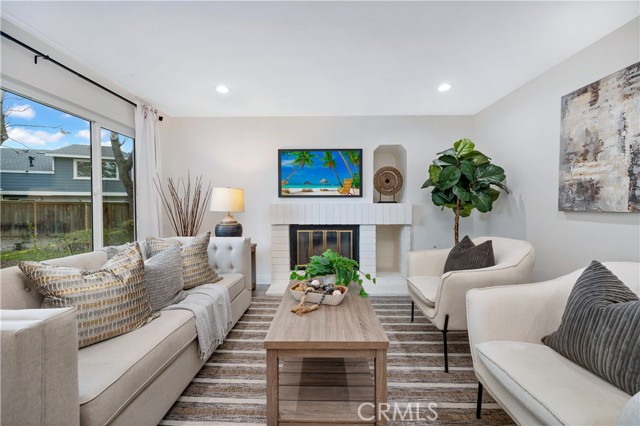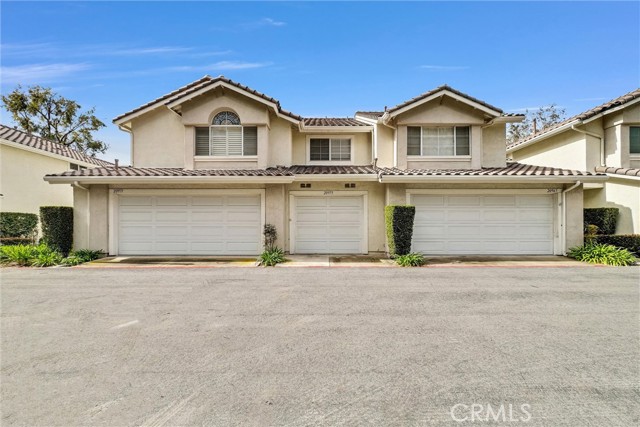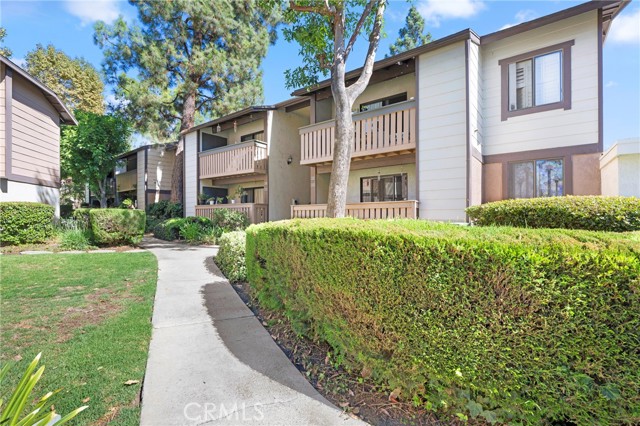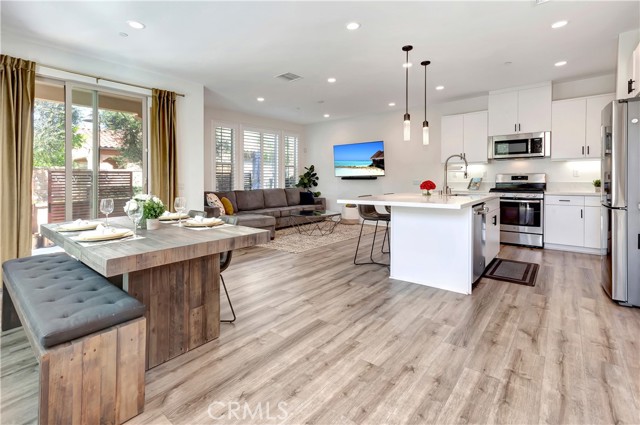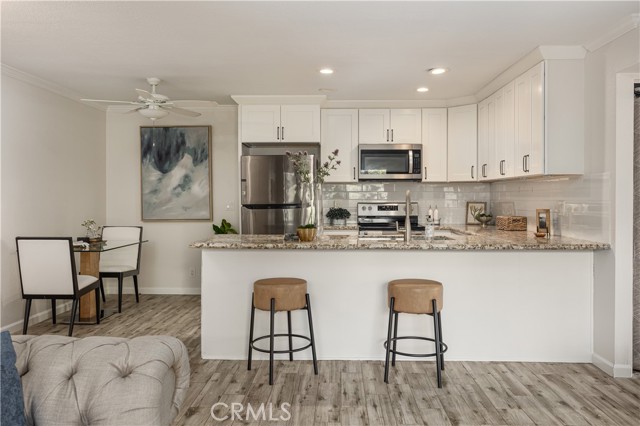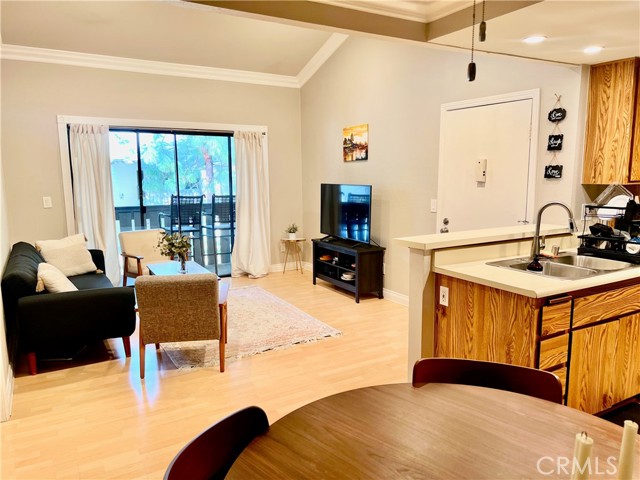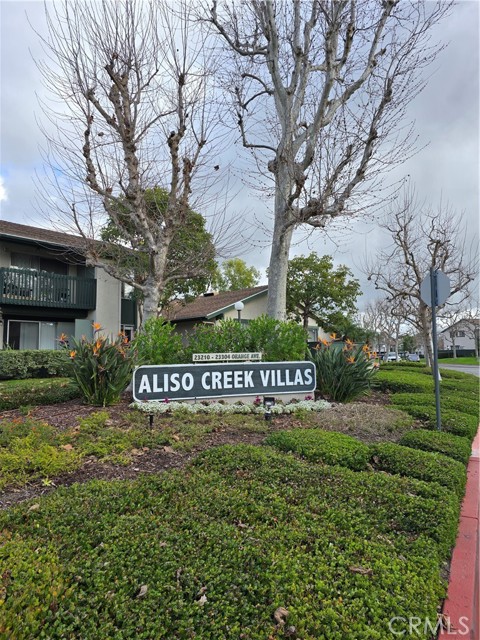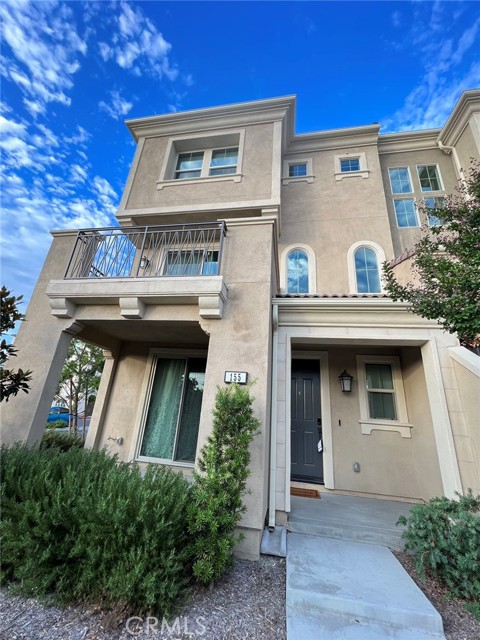77 Anacapa Court, Lake Forest, CA
Property Detail
- Active
Property Description
Enjoy the comforts of home in this delightfully quiet corner lot condo in the highly sought after Vineyard Community of Foothill Ranch that symbolizes South Orange County living unparalleled. This bright condo embodies the largest floor plan in the community. Boasting Custom Mohawk Hardwood Floors, Open Living Space accented with crown molding, built-in LED lighting, surround sound speakers, gas fireplace, and dual pane windows throughout. The Gourmet Kitchen boasts a large pantry with new shelving, quartz countertops, updated sink, faucet, and backsplash. The open living space leads to a large outdoor patio perfect for entertaining guests with a sunset ambiance. The attached 2 car garage features Epoxy floors, plenty of storage and workspace. Large upstairs Master Suite transcends elegance with a crafted barn door, walk-in closet with custom shelving, upgraded master bathroom with dual vanity and oversized relaxation bathtub. The guest bedrooms display privacy and plenty of natural light with views of the greenbelt. Vineyard's residents enjoy resort-style amenities including parks, pool/spa, & playground. Enjoy hiking/ biking in nearby Whiting Ranch Wilderness Park. Conveniently located close to award-winning schools, shopping, dining, and Movie Theater. Easy toll road & freeways access makes it a great location.
Property Features
- Dishwasher
- Disposal
- Microwave
- Water Heater
- Dishwasher
- Disposal
- Microwave
- Water Heater
- Mediterranean Style
- Central Air Cooling
- Stucco Exterior
- Fireplace Living Room
- Carpet Floors
- Wood Floors
- Slab
- Central Heat
- Central Heat
- Cathedral Ceiling(s)
- Crown Molding
- Open Floorplan
- Pantry
- Recessed Lighting
- Storage
- Wired for Sound
- Direct Garage Access
- Concrete Patio
- Patio Patio
- Association Pool
- Community Pool
- Public Sewer Sewer
- Association Spa
- Community Spa
- Park/Greenbelt View
- Public Water
- Double Pane Windows

