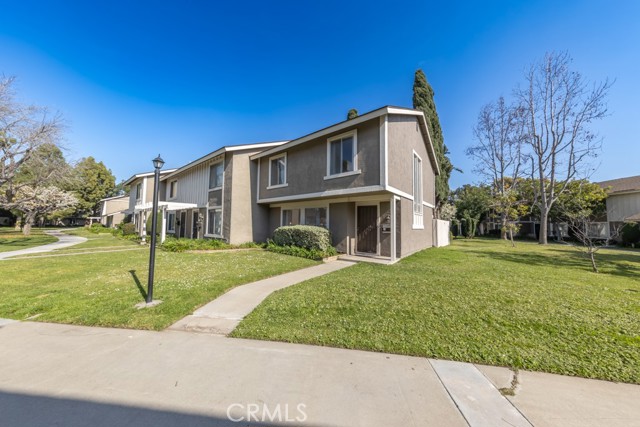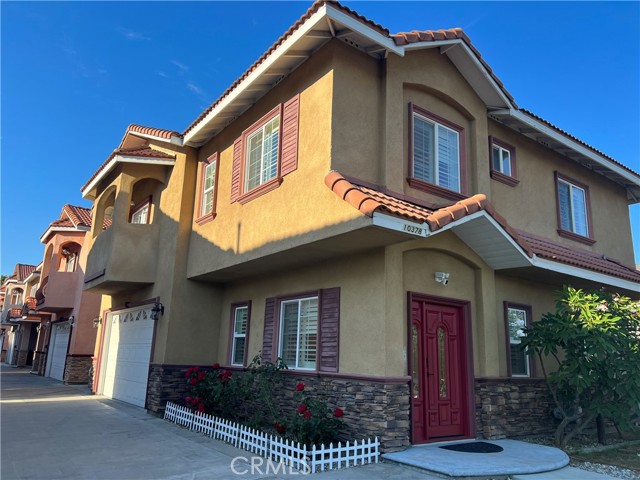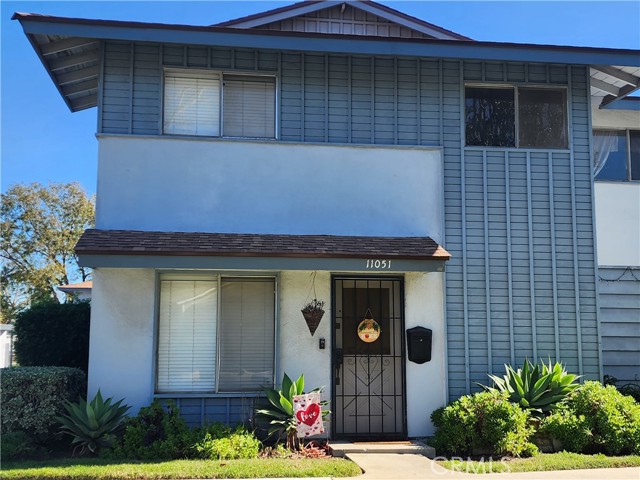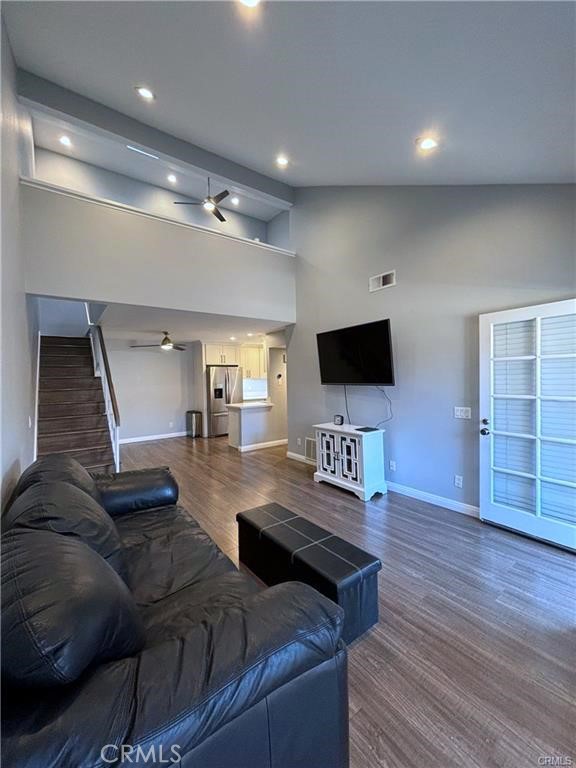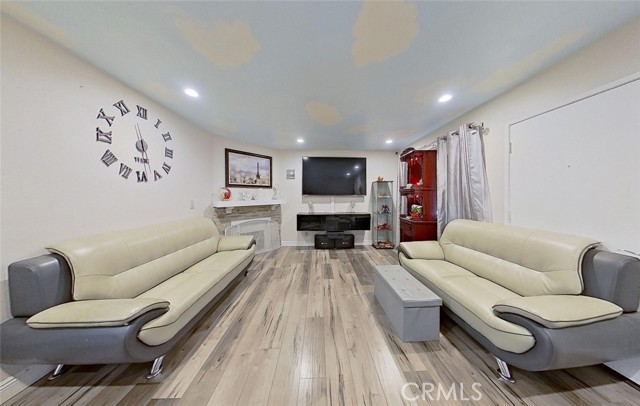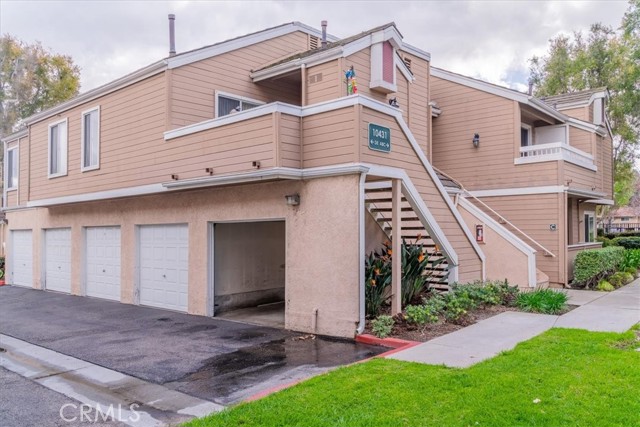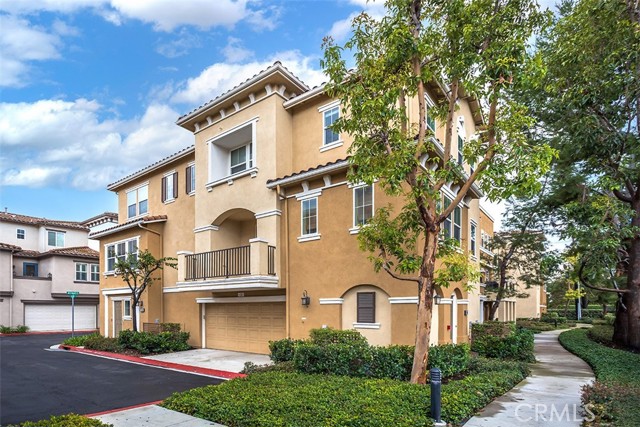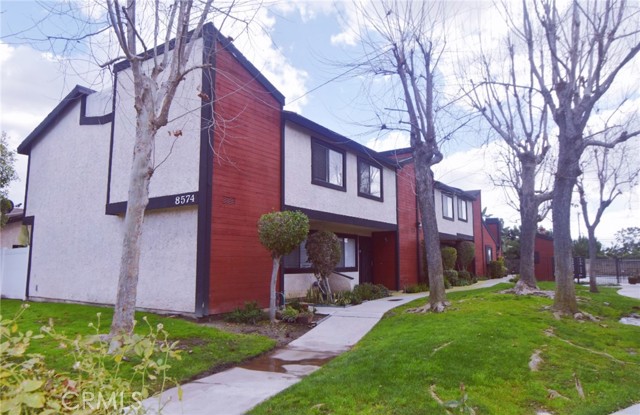7674 Beechwood Way, Stanton, CA
Property Detail
- Active
Property Description
BEAUTIFUL Two-Story Condo with 3 bedrooms, freshly painted walls, modern fixtures, private back patio and 2 car garage near Knott’s & Medieval Times! Tile flooring throughout the first floor connects the living room, dining area, and kitchen, which features stainless steel appliances, formica countertops, recessed lighting and plenty of cabinet space. Sliding glass doors let in an abundance of natural light while the home's windows circulate a fresh breeze throughout. The downstairs 1/2 bathroom has a brand new vanity & toilet. Laminate flooring and decorative railing leads you up the stairs and through the second level. The Master Bedroom has a walk-in closet and direct access to the adjoining bathroom which has waterproof vinyl flooring. The other two bedrooms are well-sized and perfect for your kids or home office. Outside you will love your private back patio, which is great for entertaining or relaxing, and has convenient access to your detached garage with more than enough room for two cars. Summer Tree Stanton association features many amenities including pool & club house, kids playground, well-landscaped common areas & plenty of guest parking. This property is conveniently located near area restaurants, shopping centers, schools & Stanton Central Park. This will sell fast - be amongst the first to see this property before it's too late!
Property Features
- Dishwasher
- Electric Cooktop
- Microwave
- Refrigerator
- Dishwasher
- Electric Cooktop
- Microwave
- Refrigerator
- Wall/Window Unit(s) Cooling
- Fireplace None
- Laminate Floors
- Tile Floors
- Wall Furnace Heat
- Wall Furnace Heat
- Garage
- Community Pool
- Fenced Pool
- Public Sewer Sewer
- Public Water

