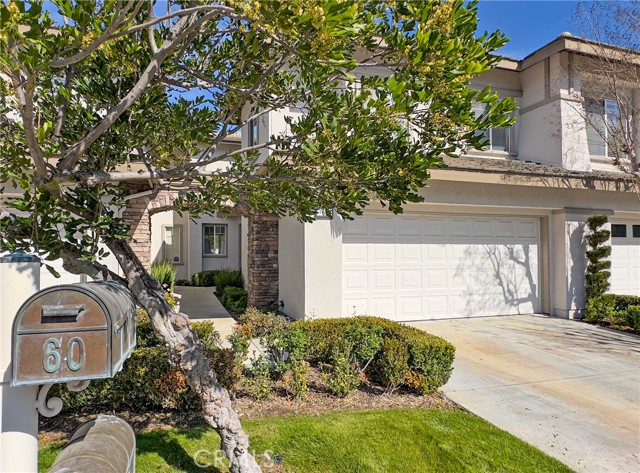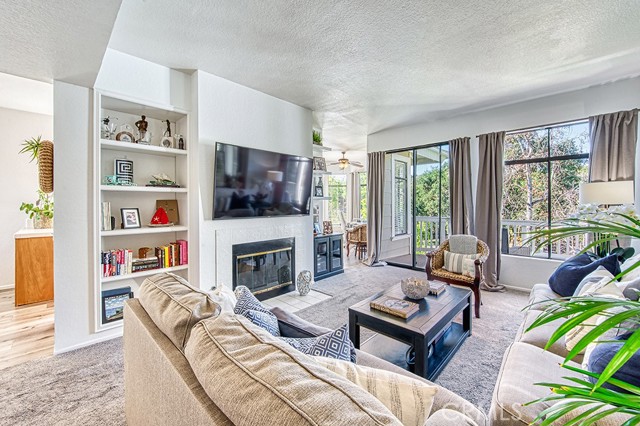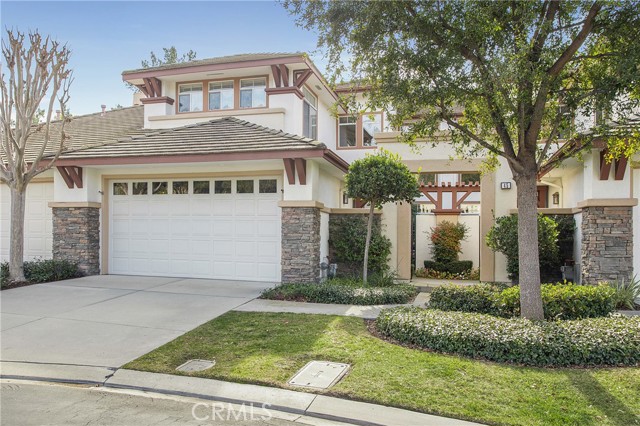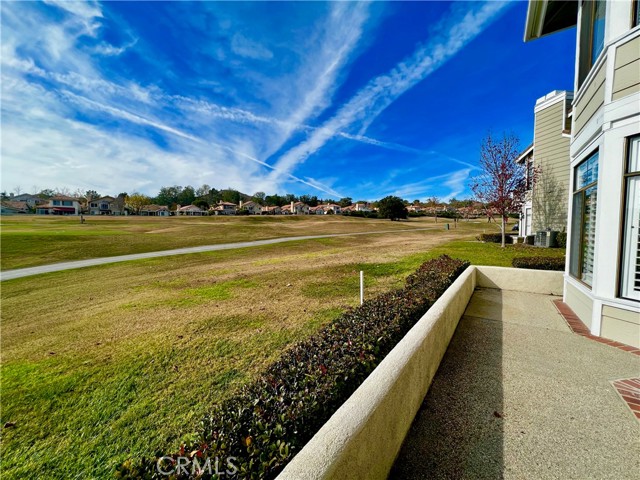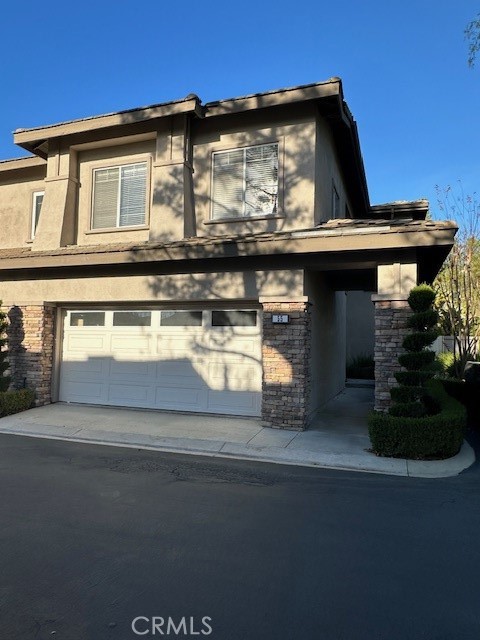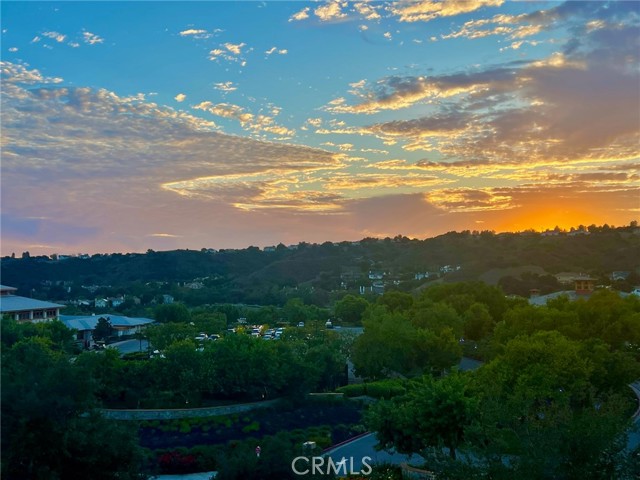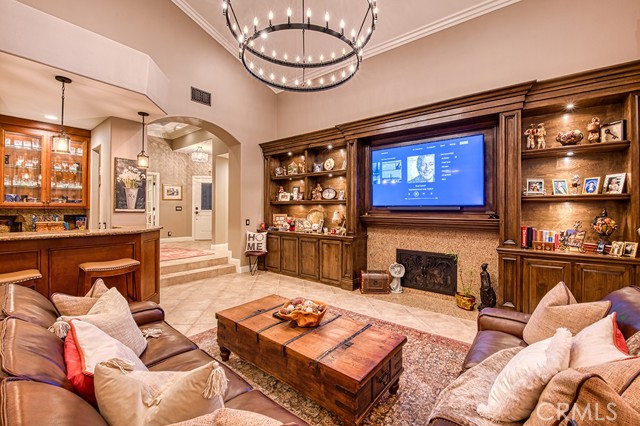76 Via Barcaza Coto De Caza, CA
Property Detail
- Active
Property Description
A RARE FIND! Over 2,700 sqft home w/4 beds & 3 car garage situated on Coto de Caza's Scenic North Golf Course. Enjoy the peace & tranquility of the Golf Course in your everyday living. This stunning home features beautiful wood flooring, crown molding, recessed lighting, custom wet bar & so much more! Spacious foyer welcomes you to the large dining area that is the perfect place to entertain your guests. Immaculate kitchen built for a Chef with all stainless steel appliances, built-in gas range cook-top w/ range hood, oven, microwave, refrigerator, dishwasher, counter w/ bar seating & direct views of the golf course. Kitchen opens to family room that boasts an elegant fireplace place surrounded by a beautifully built-in entertainment system. Formal living space is masterfully deigned w/ surrounding French doors that really bring indoor/outdoor living to life! The downstairs office can be used as a 4th bedroom and the laundry room complete the lower level. Upstairs Master Bedroom features a private balcony w/ unparalleled views of the Golf course and Coto de Caza Valley. See-through fireplace leads you to the master bath with his & hers sinks, separate soaking tub & shower, vanity area and walk-in closet. An additional two secondary bedrooms, private balcony, and bathroom finish the second floor. Relaxing glass fenced backyard is the perfect place to soak in the beauty and greenery of nature. Enjoy Coto de Caza living at its finest! No Mello roos = low tax rate!
Property Features
- Built-In Range
- Dishwasher
- Gas Range
- Gas Cooktop
- Microwave
- Range Hood
- Refrigerator
- Built-In Range
- Dishwasher
- Gas Range
- Gas Cooktop
- Microwave
- Range Hood
- Refrigerator
- Central Air Cooling
- French Doors
- Mirror Closet Door(s)
- Glass Fence
- Fireplace Bath
- Fireplace Family Room
- Fireplace Master Bedroom
- Fireplace See Through
- Tile Floors
- Wood Floors
- Central Heat
- Forced Air Heat
- Central Heat
- Forced Air Heat
- Balcony
- Crown Molding
- Open Floorplan
- Recessed Lighting
- Wet Bar
- Driveway
- Garage
- Garage Door Opener
- Public Sewer Sewer
- Golf Course View
- Trees/Woods View
- Public Water

