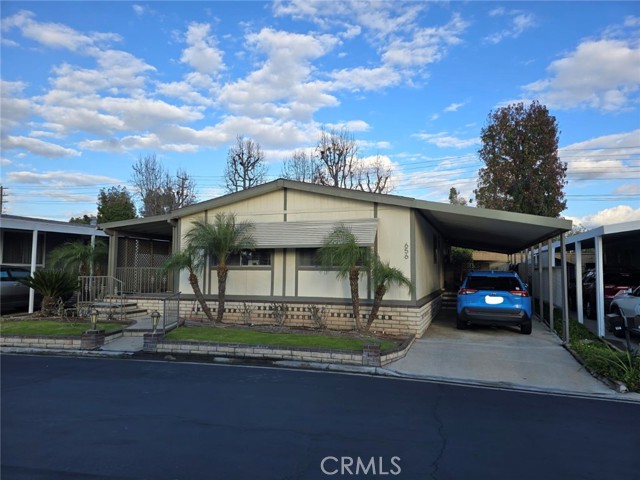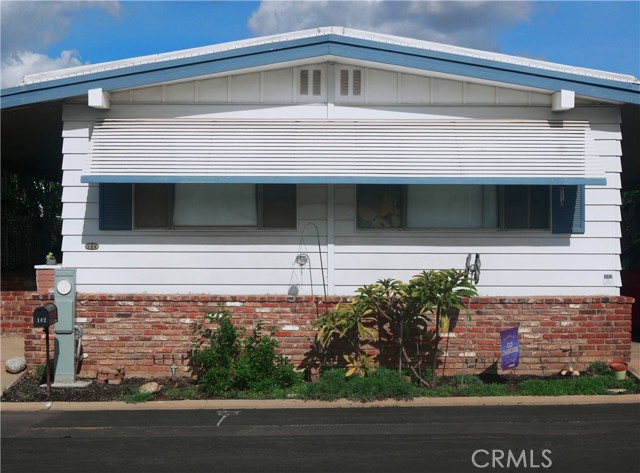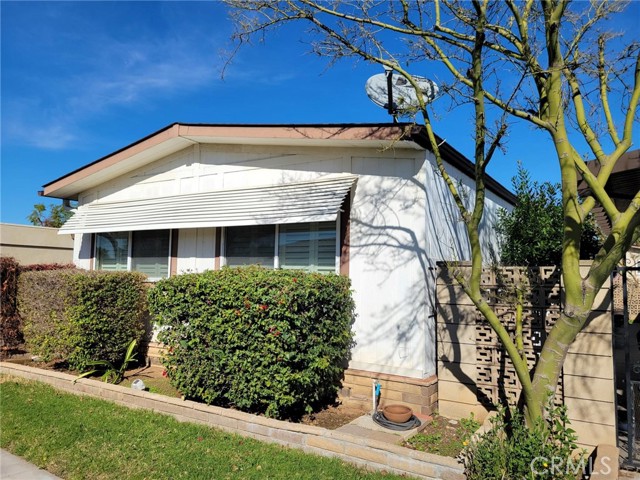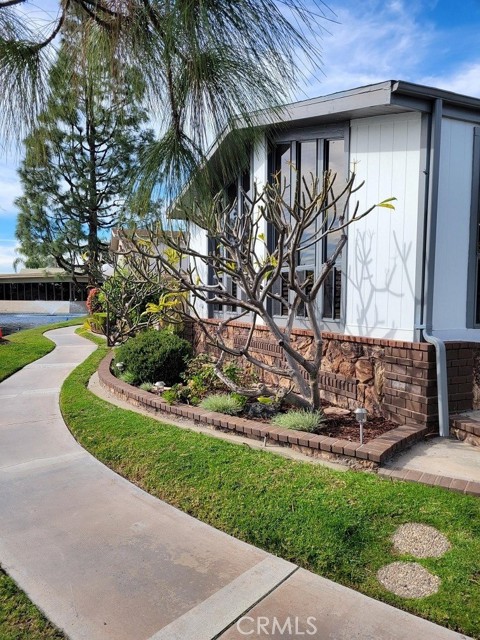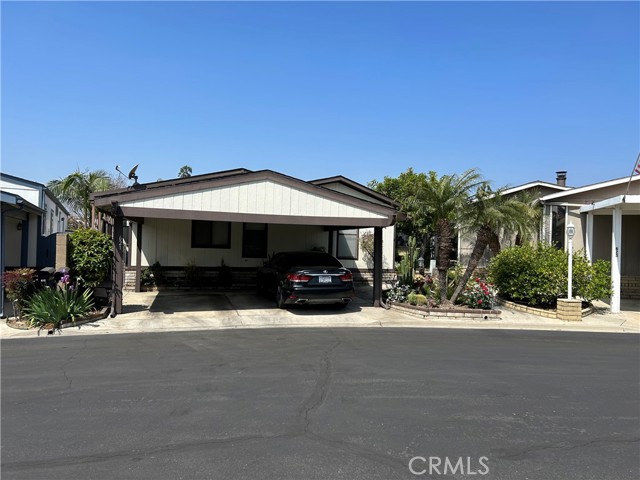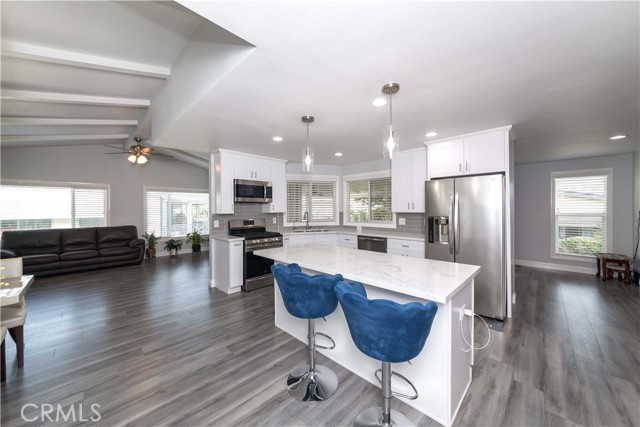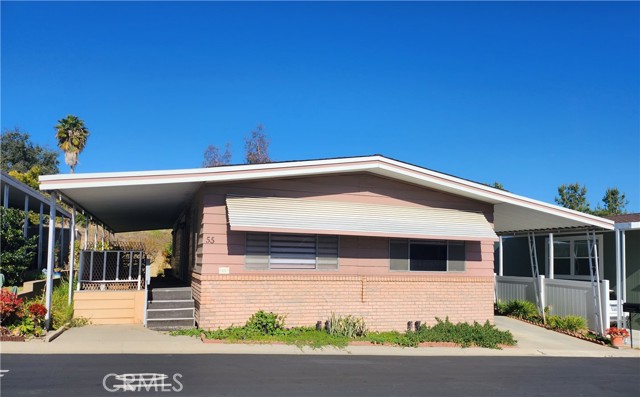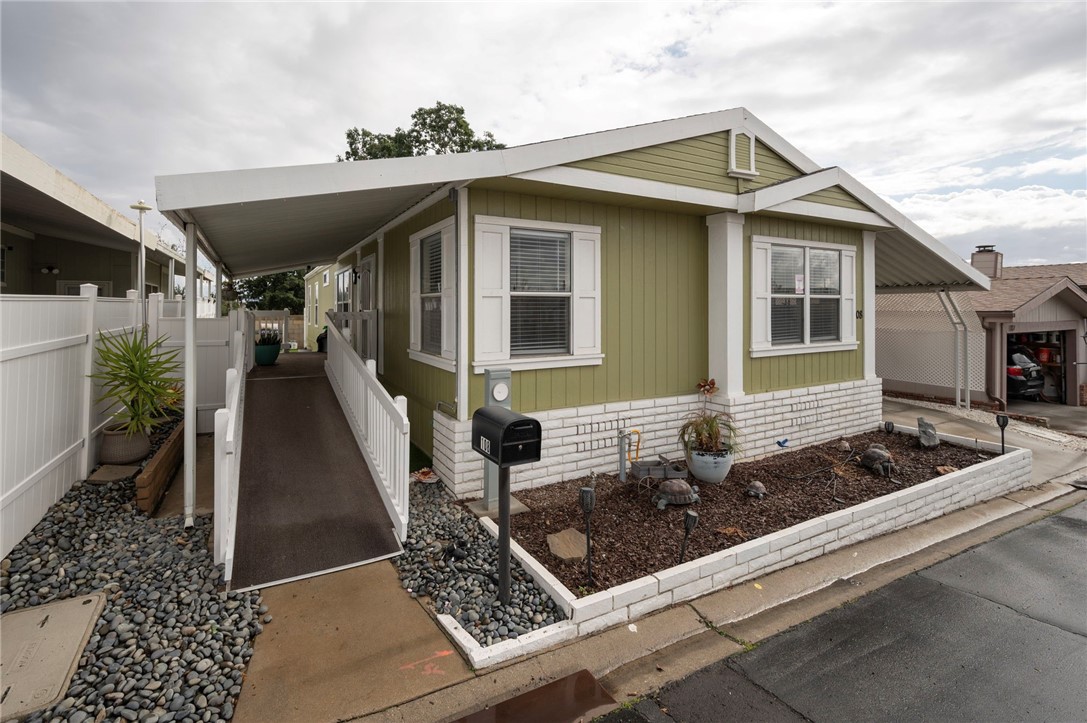726 Terrace Lake Drive, Brea, CA
Property Detail
- Active
Property Description
SUPER VALUE*** 2 BR/2 BA in a Fantastic Senior Park! This home features a split design with bedrooms on either end. LOWER Space Rent than most others in this Park! Fresh paint (inside and out), New laminate and tile flooring, New ceiling fans, Toilet, Faucets, Disposal, etc. Each bedroom has its own bath. The Master features a large closet; the bath has a new, large, EZ step into shower. Nice sized Living Room with Vaulted Ceiling and 2 Skylights which afford plenty of light. Kitchen with everything you need: Gas stove, Double Sink, Lots of cabinets and counter space, plus refrigerator. There's even an eating bar which leads to the Living Room. This home has its own Laundry area with Full Sized separate Washer and Dryer. Spacious, Private, Fenced-in Side Yard and Patio to keep your pet safe. Plenty of gardening space with planters in both Patio/yard area and front of home with a Great View to Greenbelt and walkway. Seller has recently replaced several piers and pads with NEW!There's even your own Covered Carport with EZ access to the Kitchen for all your groceries. Guest parking is just across the street for your friends to use when they visit. The lower space rent of the "Village Area" homes make this a Great Value. Don't miss the opportunity to live in this Wonderful Senior Community with all it's events and activities for you to enjoy: Cards, Fishing, Exercise Classes, Pool, Billiards, Workout Room, Dinner Events, Bingo, and more...Enjoy your Lake Park Lifestyle!
Property Features
- Free-Standing Range
- Disposal
- Gas Range
- Gas Water Heater
- Range Hood
- Refrigerator
- Vented Exhaust Fan
- Water Heater
- Free-Standing Range
- Disposal
- Gas Range
- Gas Water Heater
- Range Hood
- Refrigerator
- Vented Exhaust Fan
- Water Heater
- Glass Exterior
- Steel Exterior
- Wood Siding Exterior
- Block Fence
- Cross Fenced Fence
- Wrought Iron Fence
- Laminate Floors
- Tile Floors
- Pier Jacks
- Central Air Cooling
- Electric Cooling
- Central Heat
- Forced Air Heat
- Natural Gas Heat
- Central Heat
- Forced Air Heat
- Natural Gas Heat
- Public Sewer Sewer
- Public Water
- Concrete Patio
- Patio Patio
- Front Porch Patio
- Attached Carport
- Guest
- Community Pool
- Fenced Pool
- Filtered Pool
- Gunite Pool
- Heated Passively Pool
- In Ground Pool
- Neighborhood View
- Park/Greenbelt View
- Cathedral Ceiling(s)
- Ceiling Fan(s)
- Copper Plumbing Partial
- Laminate Counters
- Pantry
- Wood Product Walls
- Composition Roof
- Shingle Roof
- Community Spa
- Gunite Spa
- Heated Spa
- In Ground Spa
- Blinds
- Screens
- Skylight(s)

