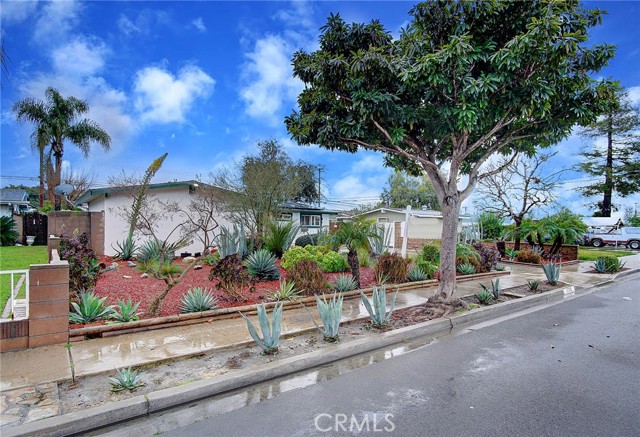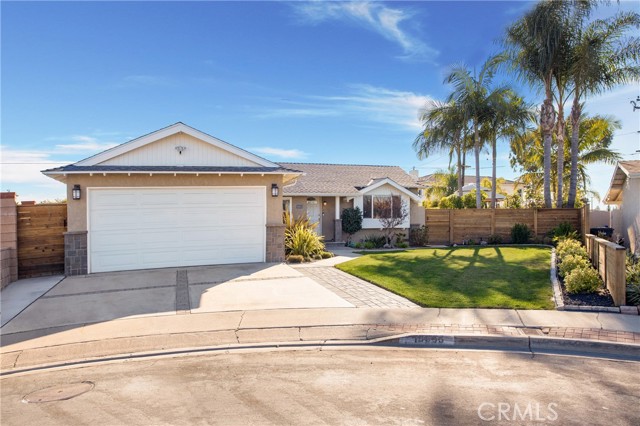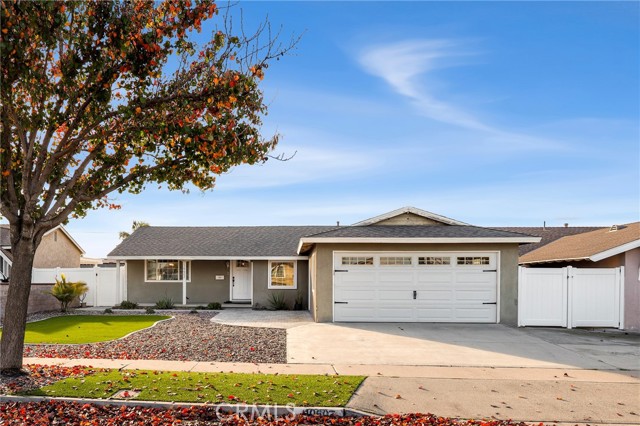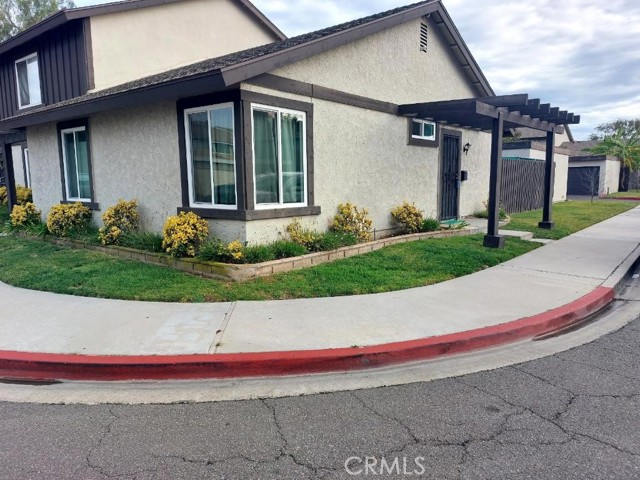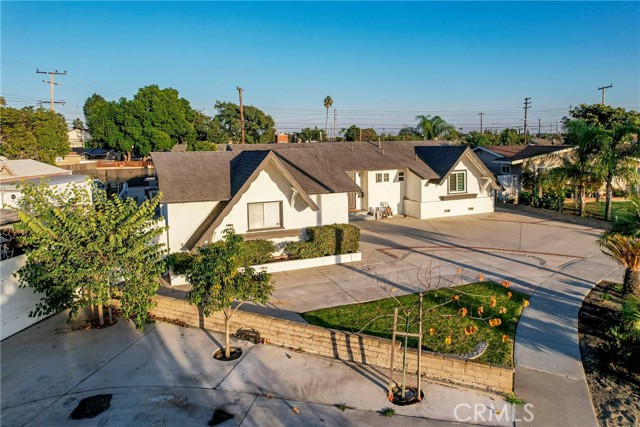7163 Jade Court, Stanton, CA
Property Detail
- Active
Property Description
Detached two story residence in the private community of Jacaranda 11. This Residence 5 model with high ceilings has an open air feel for those who wish a lavish life style in a secluded setting. The kitchen features many storage cabinets, granite countertops and additional drawers in office space adjacent to the kitchen. The laundry room is conveniently located next to the kitchen with 4-large (deep) cabinets above the washer and dryer area. Spacious living room and dining area perfect for entertaining leads to extra-large lush landscaped private enclosed patio for your enjoyment and overlooking open area makes this lot one of the most desirable in the development. Gate from patio opens to extra parking and convenient community outdoor BBQ area. Tile floors are featured throughout the first floor of the home. Three bedrooms upstairs plus large family room with 2-glass door cabinets with granite countertops. Large master bedroom with soaking tub, separate shower and his and her closets with added shelves and double racks. Extras in the home include custom 2-inch blinds on windows and vertical blinds on sliding glass door, ceiling fans, upgraded bathroom fixtures, water softener & filter, air conditioning and built-in fire sprinkler system. Direct access 2 car garage has heavy duty storage cabinets and large storage platforms plus convenient keypad entry. 2 Tandem parking spaces are assigned to home. Great location close to Cypress and Cypress College.
Property Features
- Dishwasher
- Disposal
- Gas Cooktop
- Microwave
- Refrigerator
- Tankless Water Heater
- Dishwasher
- Disposal
- Gas Cooktop
- Microwave
- Refrigerator
- Tankless Water Heater
- Spanish Style
- Central Air Cooling
- Panel Doors
- Fireplace None
- Tile Floors
- Central Heat
- Central Heat
- Ceiling Fan(s)
- Granite Counters
- High Ceilings
- Open Floorplan
- Recessed Lighting
- Garage
- Garage Faces Front
- Parking Space
- Tandem Uncovered
- Patio Open Patio
- Tile Roof
- Public Sewer Sewer
- Sewer Paid Sewer
- Public Water
- Double Pane Windows


