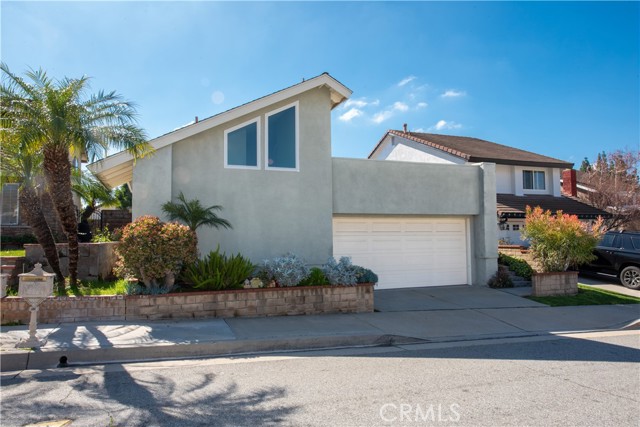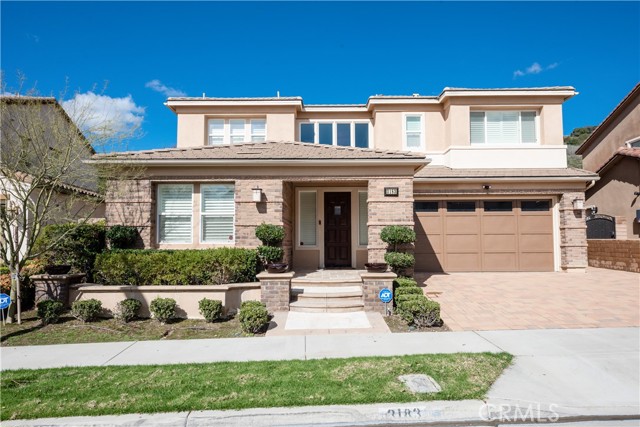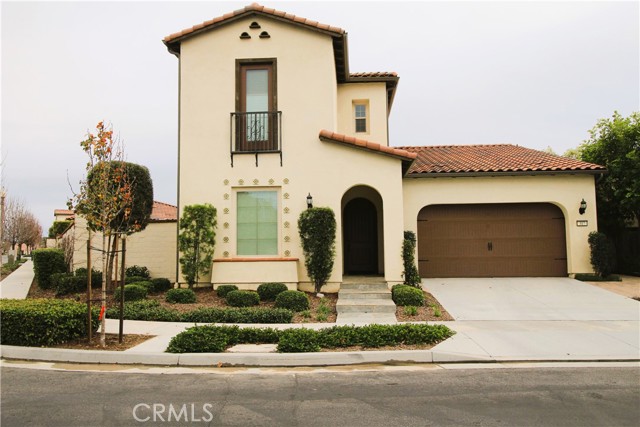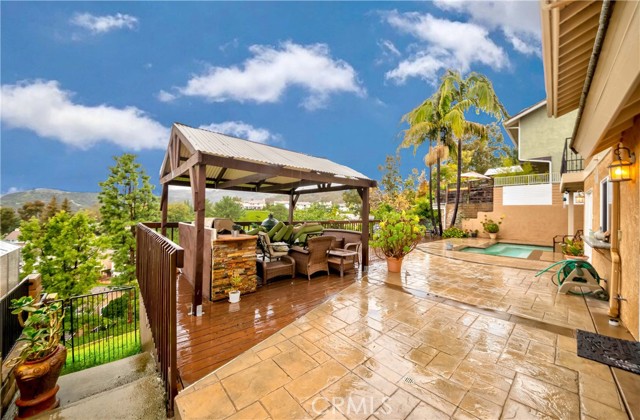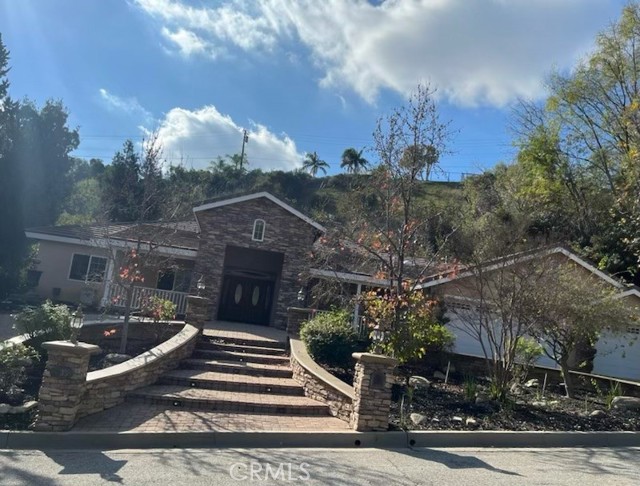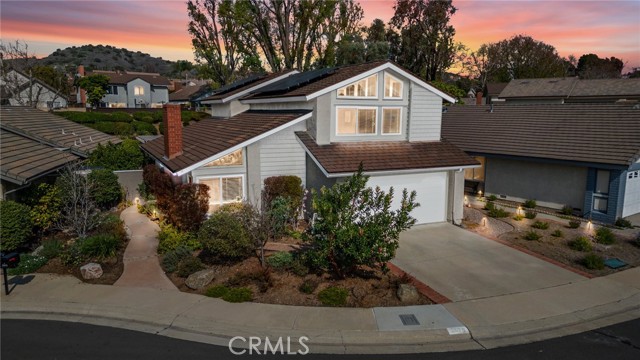716 Alder Street, Brea, CA
Property Detail
- Active
Property Description
Beautiful Ranch home on a sweeping corner lot, .23 acre with custom landscaping in front and back, including fruit and avocado trees, turnkey and move in ready, remodeled from top to bottom featuring beautiful wood laminate flooring and porcelain tile throughout, Milgard double paned vinyl windows, light and bright paint, a grand family room addition with high beamed ceilings, skylights and a cozy fireplace, fully remodeled kitchen with custom backsplash, gorgeous granite counters, brand new cabinets and stainless steel appliances, central AC and heating. Indoor laundry room, brand new 6 panel doors, and ceilings fans in each of the bedrooms, upgraded bathrooms features, custom tile, gorgeous granite counters and brand new cabinetry. The huge corner lot provides you plenty of potential for RV, boat, toy parking or a pool and spa, or adding an ADU to the property. Perfect for the backyard entertainer. Desirable family friendly neighborhood, located in the award winning Brea Olinda School District. Ideally located for easy access to freeways, shopping, restaurants and entertainment.
Property Features
- 6 Burner Stove
- Dishwasher
- Gas Cooktop
- Microwave
- 6 Burner Stove
- Dishwasher
- Gas Cooktop
- Microwave
- Ranch Style
- Central Air Cooling
- Panel Doors
- Stucco Exterior
- Wood Siding Exterior
- Wood Fence
- Fireplace Family Room
- Laminate Floors
- Tile Floors
- Raised
- Central Heat
- Central Heat
- Chair Railings
- Granite Counters
- High Ceilings
- Open Floorplan
- Recessed Lighting
- Sunken Living Room
- Wainscoting
- Garage
- Garage Faces Side
- Garage - Single Door
- Garage Door Opener
- RV Potential
- Front Porch Patio
- Composition Roof
- Public Sewer Sewer
- Neighborhood View
- Public Water
- Double Pane Windows

