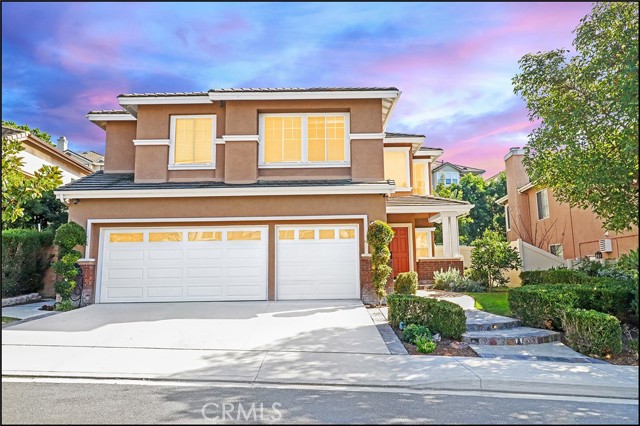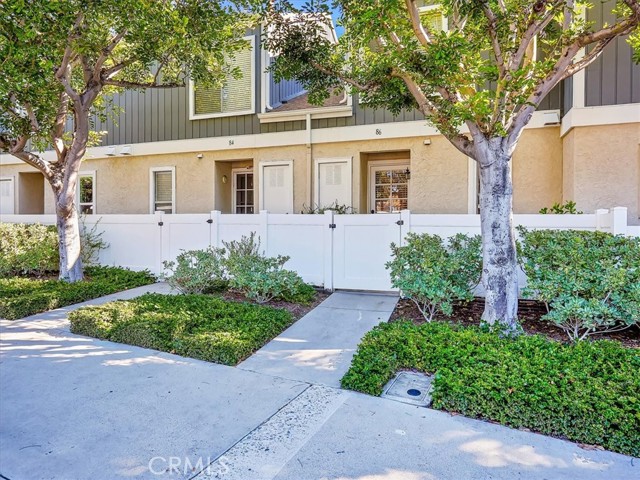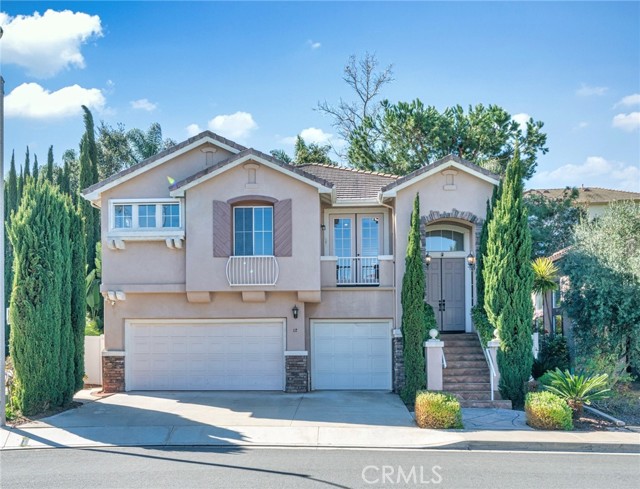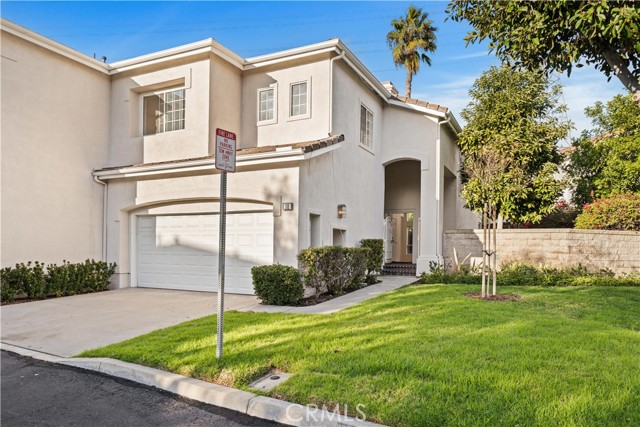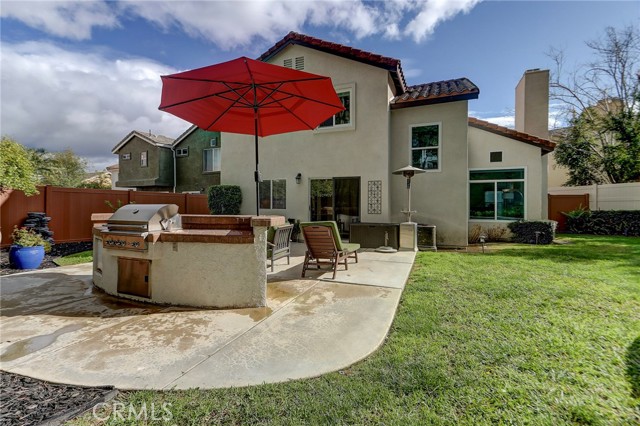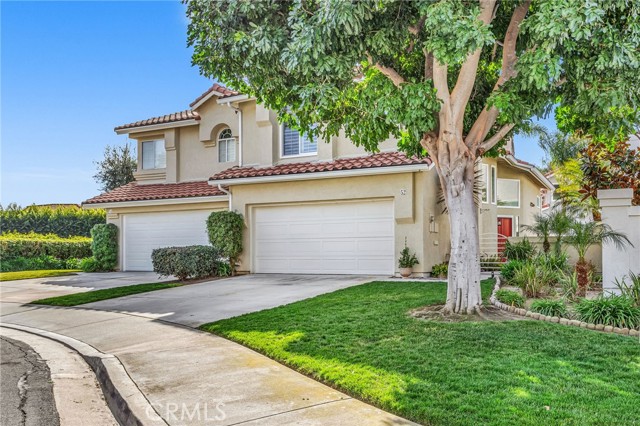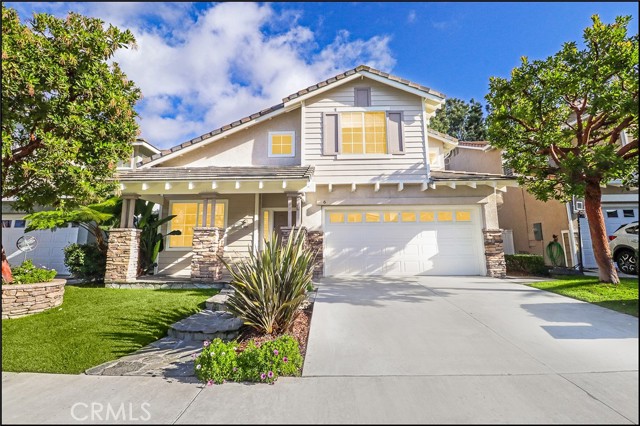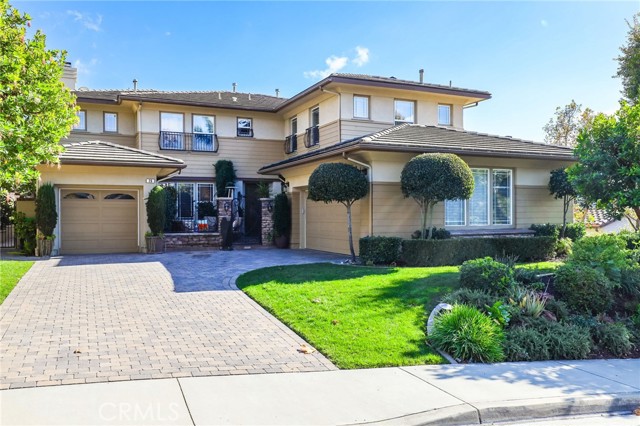7 Seton Drive, Aliso Viejo, CA
Property Detail
- Back-Offers
Property Description
The largest floor plan in California Summit, this recently remodeled home is move-in ready and features 5 bedrooms, 3 bathrooms, and over 2,000 sqft of living space. Entrance leads to a living and dining room featuring new light fixtures, freshly painted walls and baseboards, and high ceilings. Just past the living room is an open-concept, upgraded kitchen boasting gorgeous white shaker cabinets, granite countertops, and a large island perfect for entertaining. Adjacent to the kitchen is a family room with fireplace, a multi-functional room, and a 3/4 bathroom. The main level multi-functional room offers plantation shutters on one wall, making it easy to add privacy (bedroom or home-office) or to maintain that open-concept feel (kids play room or craft room). Upstairs you'll find a study nook, hallway cabinets, laundry room, full bathroom with double sinks, and 4 bedrooms. The gorgeous master suite features new flooring, freshly painted walls and baseboards, vaulted ceilings, two closets, a tub/shower combo, and double sinks. Additional upgrades include new light fixtures, door handles, cabinet knobs, fresh paint, and PEX plumbing all throughout the home. Conveniently located near shops, restaurants, Soka University, and the 73 freeway. With a LOW HOA & NO Mello Roos, this home will not last long!
Property Features
- Central Air Cooling
- Fireplace Family Room
- In-Law Floorplan
- Ceiling Fan(s)
- Garage - Single Door
- Public Water

