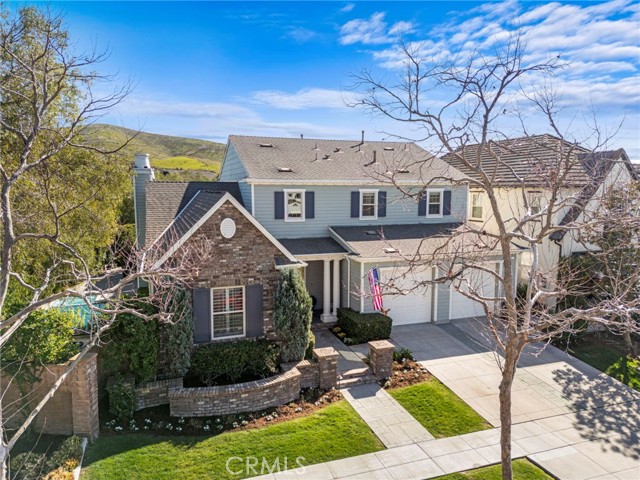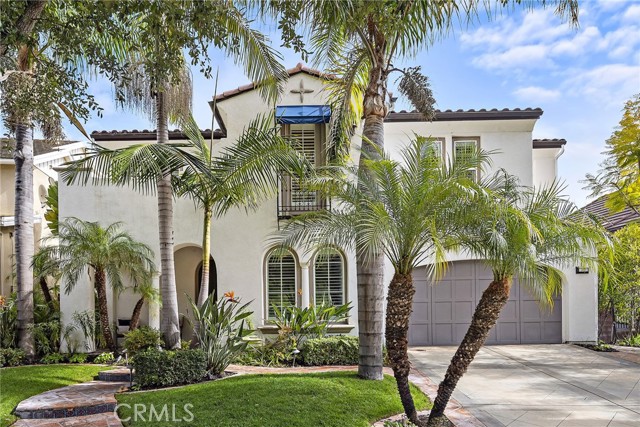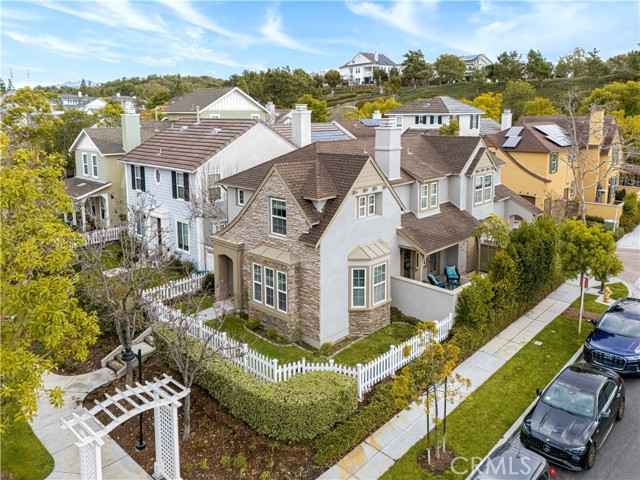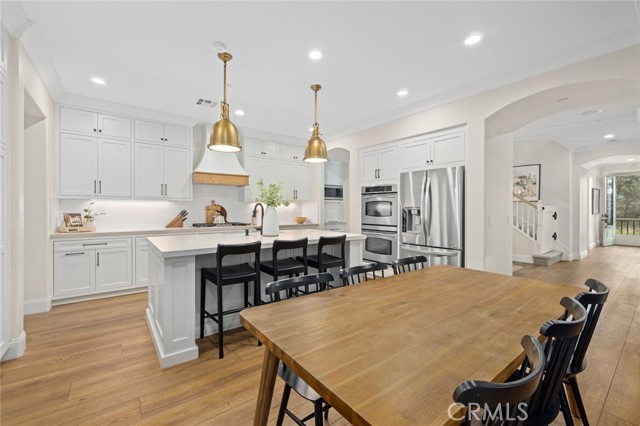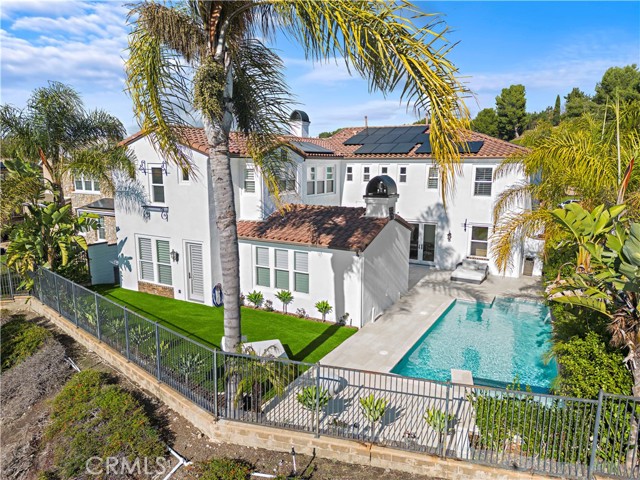7 Newbury Way, Ladera Ranch, CA
Property Detail
- Back-Offers
Property Description
Welcome to 7 Newbury Way! Located in the beautiful Chimney Corners tract in Ladera Ranch. This elegant 2,700 sf home (largest Chimney Corners floor plan) is situated on a "BUILDER PREMIER" premium private lot and conveniently located within close distance to Chaparral Elementary School, the community recreational park and Flintridge Clubhouse facilities. This residence features 4 bedrooms upstairs, main floor den/office & play room that can be a 5 Bedroom home, 3 full baths, fireplace with raised hearth in family room, a tranquil and inviting private entry with front porch, expansive family room open to the kitchen. The gourmet kitchen includes granite slab countertops with custom Victorian Cream Cabinetry, an oversized granite island with center cooktop and stainless-steel appliances. The large master suite has a lush marble bathroom with separate bathtub and walk-in shower, barn door enclosure for added privacy and 2 walk-in closets. The well-maintained yard features built-in BBQ, mature trees, finished hardscape, custom waterfall feature, large grassy area with room and approved plans for a pool. As an additional bonus, the home has been REPIPED with PEX, has wood flooring and large baseboards throughout, plantation shutters, has a new A/C unit, new furnace and a garage rehab with new garage door, epoxy flooring, built-in cabinetry, work bench & additional added storage. Ladera Ranch offers Award Winning Schools, 12 pools, tot lots, tennis courts, 4 Clubhouses, sports parks, dog park, frisbee golf, water park, splash pads and hiking & biking trails! Close to restaurants, shopping, schools, parks, toll road, freeways, and more! THIS IS A MUST SEE!!!
Property Features
- Dishwasher
- Disposal
- Gas Cooktop
- Microwave
- Refrigerator
- Water Heater
- Dishwasher
- Disposal
- Gas Cooktop
- Microwave
- Refrigerator
- Water Heater
- Cottage Style
- French Style
- Central Air Cooling
- Stone Veneer Exterior
- Stucco Exterior
- Block Fence
- Fireplace Family Room
- Wood Floors
- Forced Air Heat
- Forced Air Heat
- Built-in Features
- Ceiling Fan(s)
- Granite Counters
- Open Floorplan
- Recessed Lighting
- Wired for Data
- Direct Garage Access
- Driveway
- Concrete
- Garage
- Garage Faces Front
- Garage - Single Door
- Concrete Patio
- Deck Patio
- Enclosed Patio
- Porch Patio
- Front Porch Patio
- Slab Patio
- Association Pool
- Concrete Roof
- Tile Roof
- Sewer Paid Sewer
- Association Spa
- Public Water
- Double Pane Windows
- Plantation Shutters

