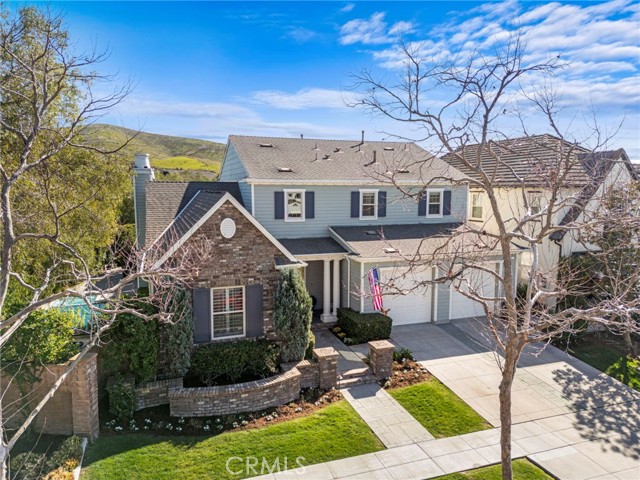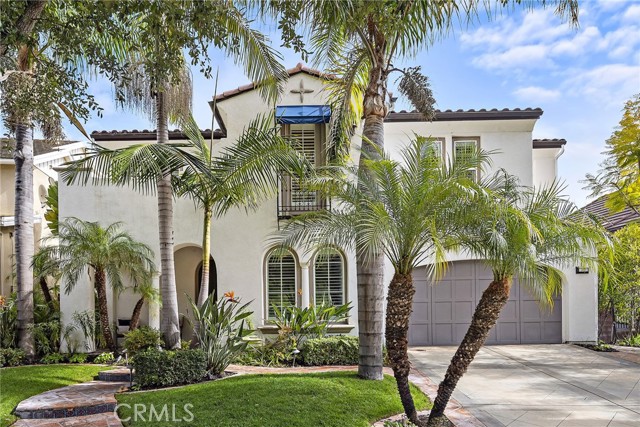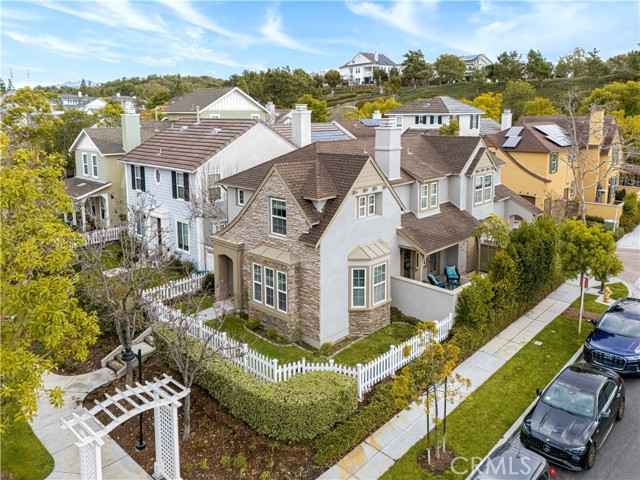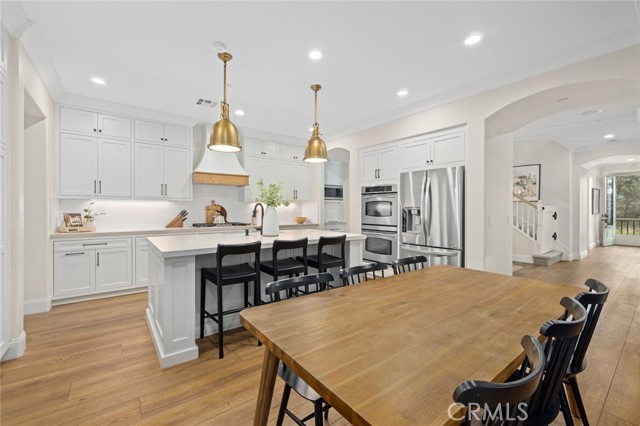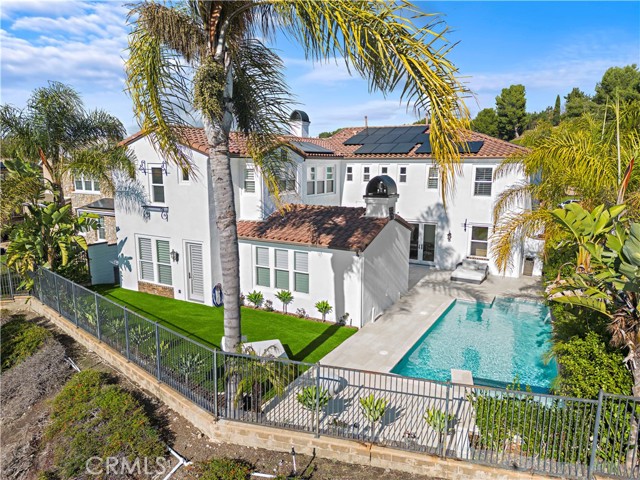7 Chardonnay Drive, Ladera Ranch, CA
Property Detail
- Active
Property Description
Welcome home to one of the most premier, newly updated Ladera Ranch residences now available on market! 7 Chardonnay features undeniable, impressive luxury. This elite estate embodies true comfort and style with bountiful natural lighting, high-ceilings, and beautifully polished Italian-marble flooring. A grand formal entry surrounded by a sweeping wrought-iron staircase welcomes you into this remarkable home. An expansive, remodeled gourmet chef’s kitchen boasting natural granite countertops with top-of-the-line stainless steel appliances accentuate the freshly updated, exotic wood cabinetry. Privately nestled away, you will find a main floor en-suite bedroom conveniently located for your guests. Upper amenities include two en-suite bedrooms which includes a private balcony. Romantic elegance awaits you in the expansive master suite with a retreat featuring a wine bar, cozy fireplace and secluded balcony with scenic views. Bring your family together to a true entertainer’s backyard where you will enjoy the spacious outdoor patio, therapeutic jacuzzi, tanning area, sound system, built-in BBQ, turf side-yard and not to forget the endless California sunsets. Additionally, this home offers a 3-car garage with epoxy flooring and custom built-in cabinetry. Owners have access to all Ladera Ranch amenities: Award-Winning Schools, Clubhouses, COX high-speed internet, Skate Park, Water Park, Dog Parks, Resort Style Pools and BBQ's, Hiking Trails, and Infamous Community Events.
Property Features
- Barbecue
- Dishwasher
- Gas Oven
- Gas Cooktop
- Gas Water Heater
- Microwave
- Refrigerator
- Self Cleaning Oven
- Barbecue
- Dishwasher
- Gas Oven
- Gas Cooktop
- Gas Water Heater
- Microwave
- Refrigerator
- Self Cleaning Oven
- Colonial Style
- Spanish Style
- Central Air Cooling
- Brick Exterior
- Concrete Exterior
- Drywall Walls Exterior
- Stucco Exterior
- Block Fence
- Wrought Iron Fence
- Fireplace Den
- Fireplace Family Room
- Fireplace Master Retreat
- Fireplace Gas
- Fireplace Gas Starter
- Carpet Floors
- Laminate Floors
- Stone Floors
- Wood Floors
- Slab
- Central Heat
- Central Heat
- Balcony
- Brick Walls
- Built-in Features
- Ceiling Fan(s)
- Granite Counters
- High Ceilings
- Open Floorplan
- Pantry
- Recessed Lighting
- Two Story Ceilings
- Wired for Data
- Wired for Sound
- Driveway
- Concrete
- Patio Patio
- Slab Patio
- Association Pool
- Community Pool
- Gas Heat Pool
- Sewer Paid Sewer
- Private Spa
- Heated Spa
- In Ground Spa
- Neighborhood View
- Trees/Woods View
- Public Water

