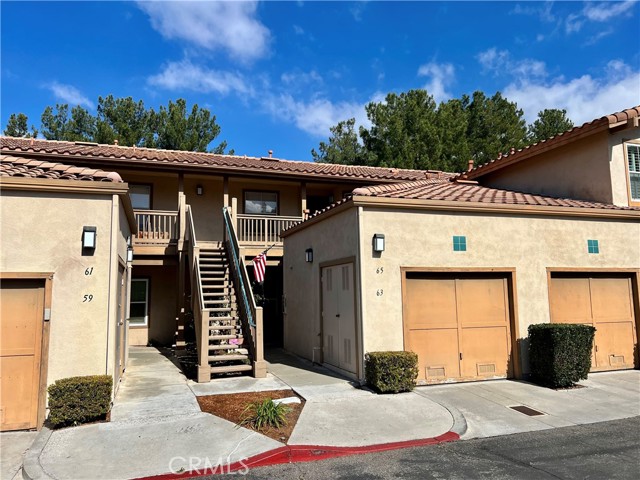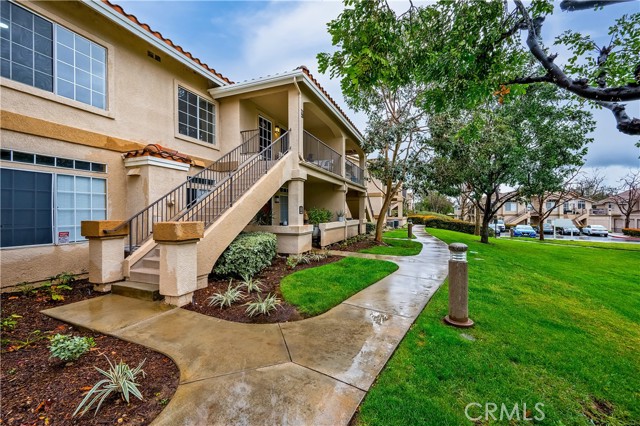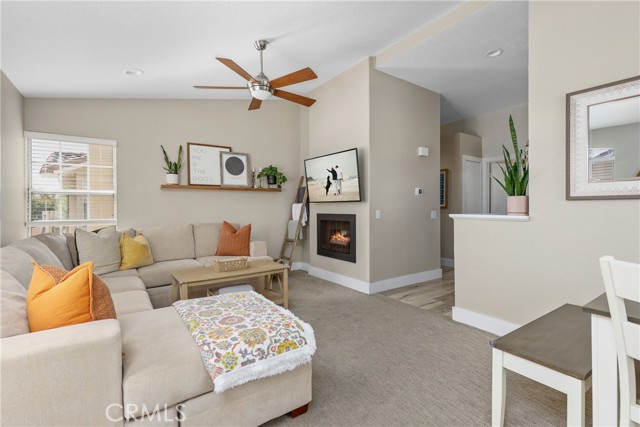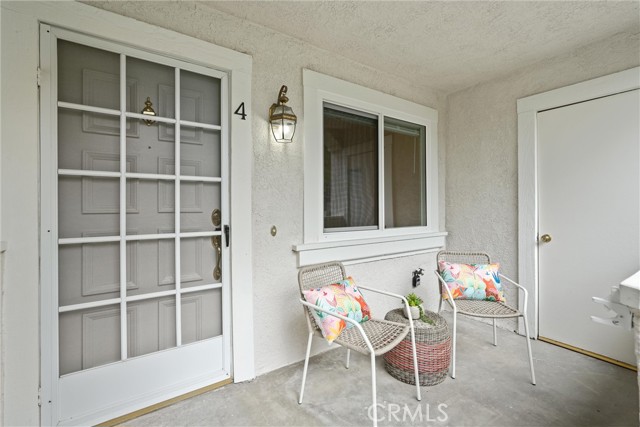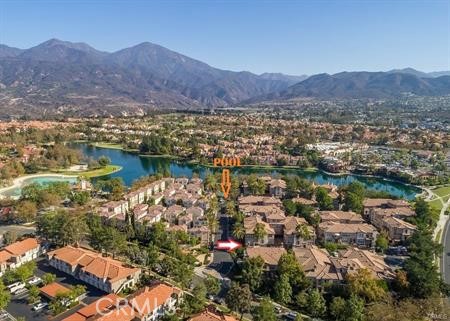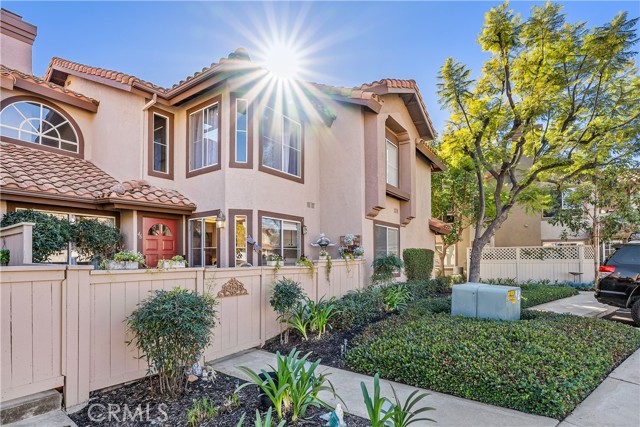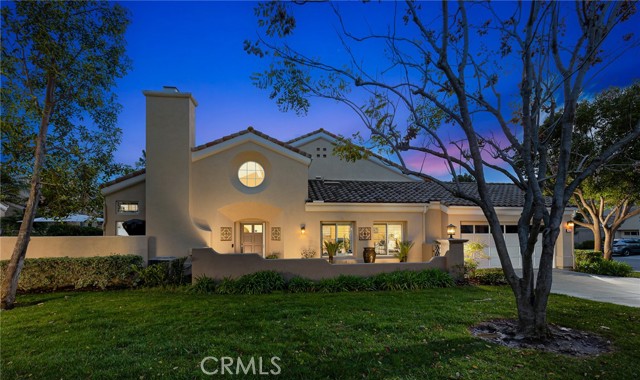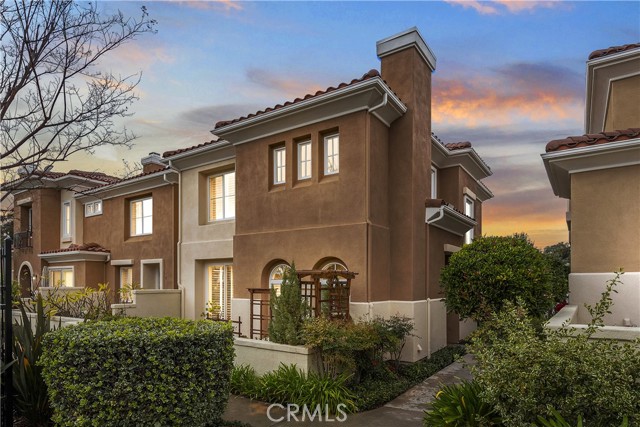7 Brisa Del Lago Rancho Santa Margarita, CA
Property Detail
- Active
Property Description
Bright spacious highly upgraded ground floor condo RIGHT ON THE LAKE!! This awesome property boasts newer upgraded wood-look tile flooring throughout, gorgeous kitchen with updated cabinets (some with glass panels), granite counters, custom backsplash, recessed lighting, garden window and stainless appliances, plantation shutters, cozy fireplace, ceiling fan, newer furnace and AC, direct access garage with updated roll up door and shelving - PLUS the most awesome WATERFRONT LAKE VIEW in RSM! Wonderful floorplan features kitchen opening into the living/dining rooms, large bedroom with two mirrored wardrobes, double sinks in the bath, inside laundry, separate versatile office/bonus space and no stairs. Oversized patio is perfect for entertaining or relaxing after a busy work day while enjoying the panoramic lake view, sunset and pretty tree-lined walking path. Washer, dryer, refrigerator stays; there is an additional parking permit plus the private attached garage. The community was recently painted, there is a beautiful pool nearby that also overlooks the lake, and of course the homeowner can enjoy all the HOA amenities that the Rancho Santa Margarita Beach Club has to offer including front row viewing of 4th of July Star-Spangled Spectacular fireworks, Christmas Tree Lighting, year-round recreational activities and fun social events. No mello roos. Check out this awesome video tour: https://player.vimeo.com/video/396603327
Property Features
- Dishwasher
- Disposal
- Gas Range
- Refrigerator
- Water Heater
- Dishwasher
- Disposal
- Gas Range
- Refrigerator
- Water Heater
- Mediterranean Style
- Central Air Cooling
- Mirror Closet Door(s)
- Fireplace Living Room
- Tile Floors
- Central Heat
- Fireplace(s) Heat
- Central Heat
- Fireplace(s) Heat
- Ceiling Fan(s)
- Granite Counters
- Open Floorplan
- Direct Garage Access
- Garage
- Garage Door Opener
- Concrete Patio
- Stone Patio
- Association Pool
- Community Pool
- Public Sewer Sewer
- Association Spa
- Community Spa
- Lake View
- Mountain(s) View
- Trees/Woods View
- Public Water
- Blinds
- Garden Window(s)
- Plantation Shutters

