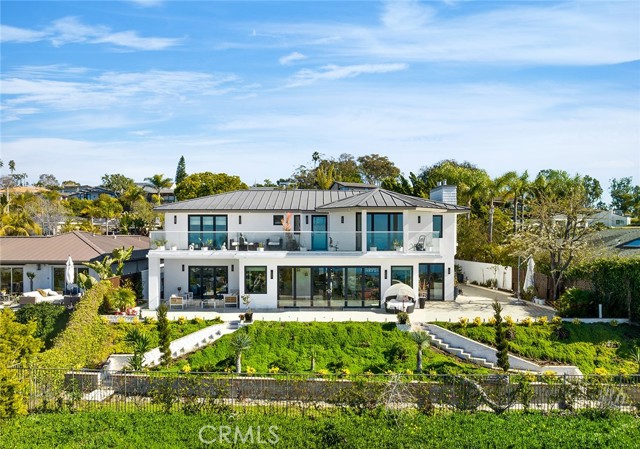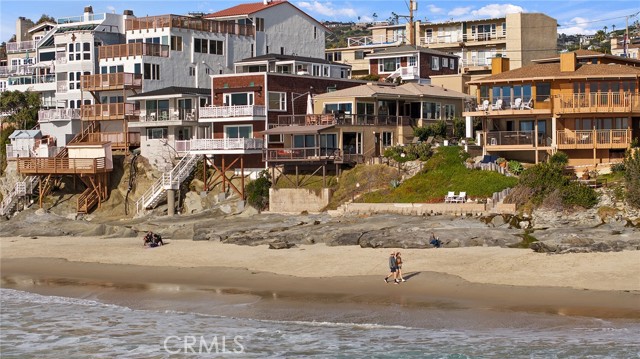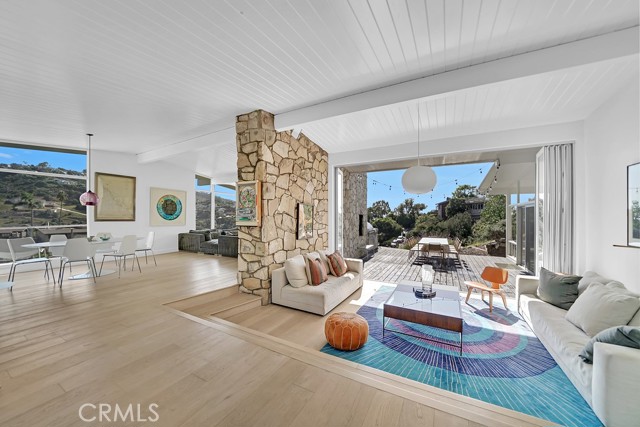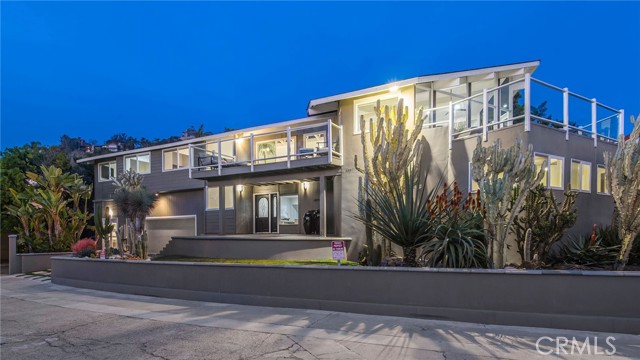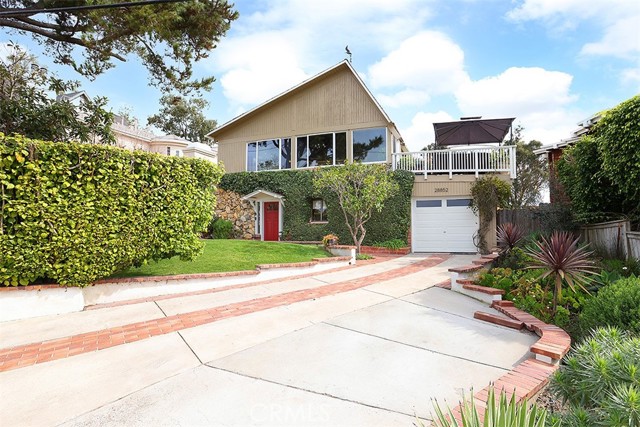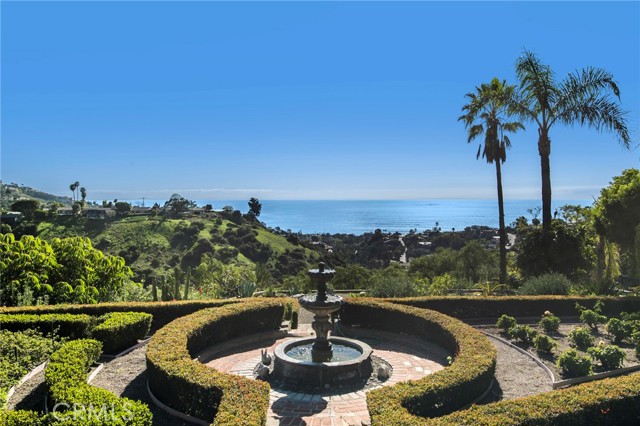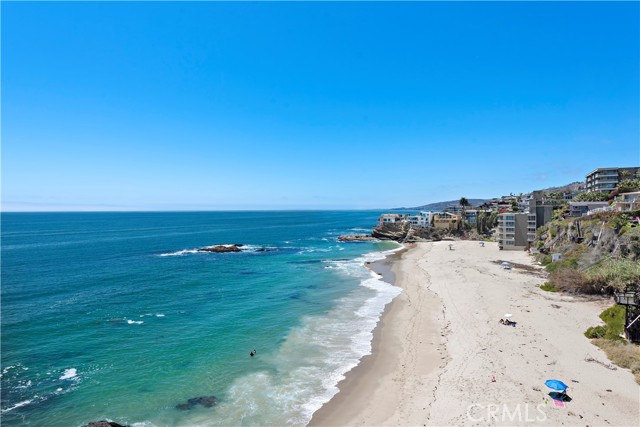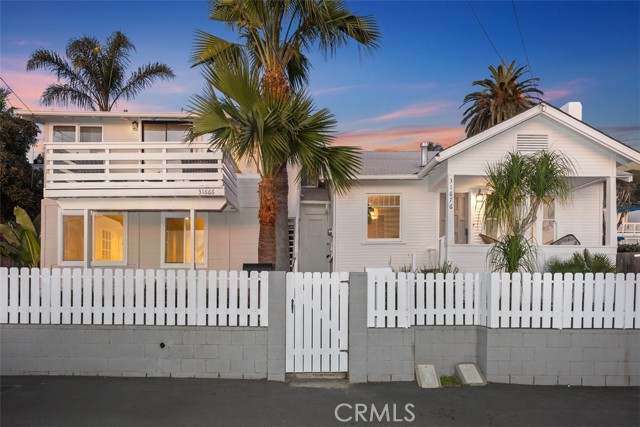691 Mystic Way, Laguna Beach, CA
Property Detail
- Active
Property Description
Perched above the treetops on one of Laguna's most sought-after streets, this true mid-century modern gem commands sweeping ocean views from every room. The home is perfectly comfortable in as-is, but also includes FULLY APPROVED PLANS to expand to over 3,000 square feet, including a new master suite, pool and spa (see renderings and floor plan in photos). The lower level has already been completely renovated with new wide-plank French oak floors, new modern bathrooms and plumbing, new doors and windows, custom built-ins, new lighting and electric, and new sliders opening the family room onto a large deck. An expansive covered patio offers a quiet retreat with ocean views. The main level features original, high beamed ceilings, kitchen opening onto a large great room, vintage terra cotta tile floors, brick fireplace, dining area, and a large bedroom with ensuite bath. A rare private, fully-enclosed front courtyard provides ample space for outdoor entertaining and dining. Throughout, the mid-century vibe blending vintage materials and transitional design are obvious. Mystic Hills is known for its phenomenal ocean views, and is also very close to downtown and to the beaches. This home is situated among several others on the same street selling at well over $5 million; this is an opportunity to achieve a higher-caliber style at a much lower price. Whether you enjoy the home as-is or execute the full renovation, this home is your pathway to the real Laguna lifestyle.
Property Features
- Freezer
- Gas Oven
- Gas Cooktop
- Range Hood
- Refrigerator
- Freezer
- Gas Oven
- Gas Cooktop
- Range Hood
- Refrigerator
- Mid Century Modern Style
- French Doors
- Sliding Doors
- Wood Siding Exterior
- Wood Fence
- Fireplace Living Room
- Fireplace Great Room
- Tile Floors
- Wood Floors
- Raised
- Central Heat
- Forced Air Heat
- Central Heat
- Forced Air Heat
- Balcony
- Beamed Ceilings
- Built-in Features
- Ceiling Fan(s)
- Living Room Deck Attached
- Open Floorplan
- Carport
- Garage
- Deck Patio
- Enclosed Patio
- Lanai Patio
- Front Porch Patio
- Wood Patio
- Flat Roof
- Public Sewer Sewer
- Sewer Paid Sewer
- City Lights View
- Coastline View
- Mountain(s) View
- Ocean View
- Panoramic View
- Public Water

