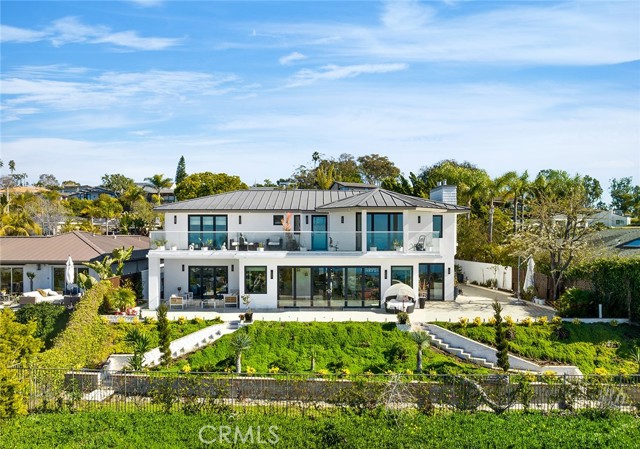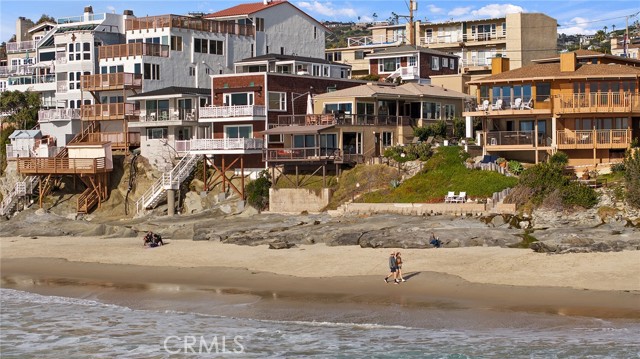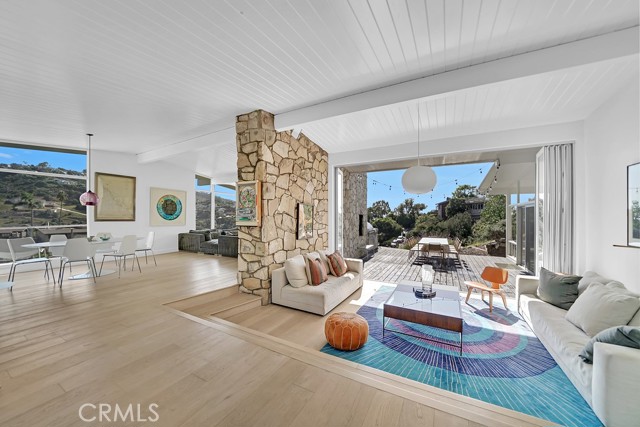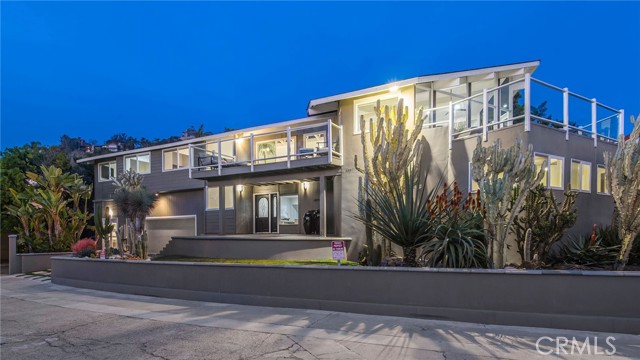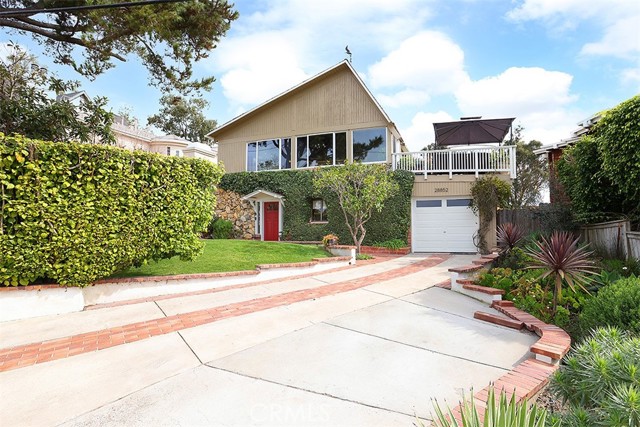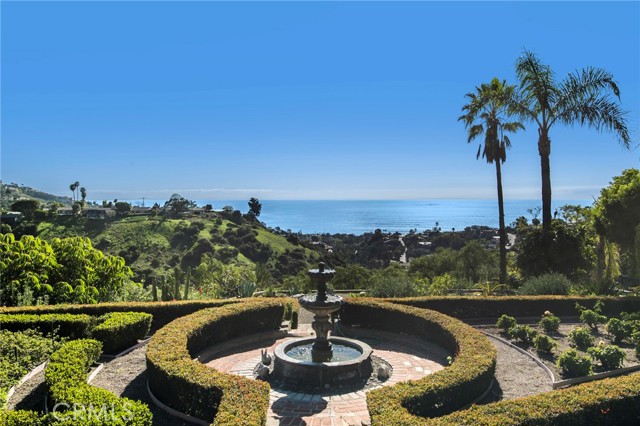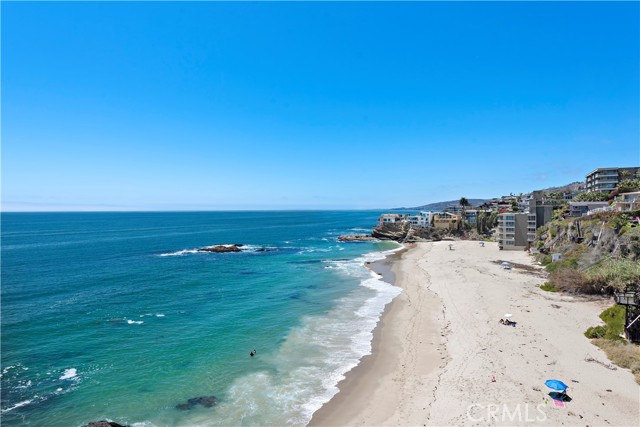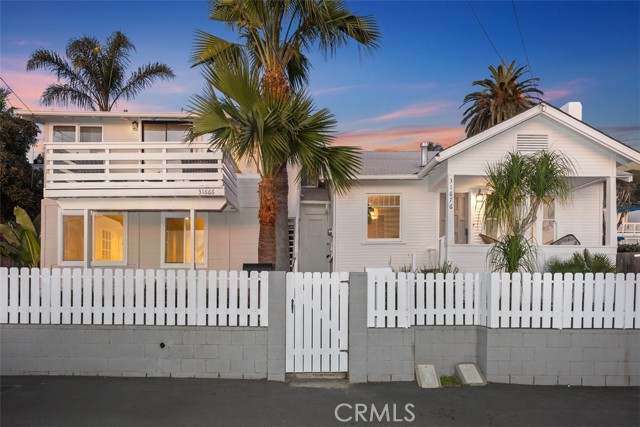683 Catalina Laguna Beach, CA
Property Detail
- Active
Property Description
You know homes like this - the ones you walk by and just wish you could peek inside, Beautiful but understated, 683 Catalina is just that. Style, functionality, size, and location amongst storied Laguna Beach properties, combine to bring you the finest offering in the Village of Laguna Beach. Meander through the enchanting gardens to a charming entrance featuring a front patio, Juliet balcony and Dutch door. Newly refinished wood floors and painted wood panelling frame this generously sized, light and bright, open concept space with luxury finishes and separate family room. Large center island with gorgeous marble stone countertops, custom white cabinetry, high end appliances, and full size wine refrigerator are sure to please the most discriminating host or hostess in this perfect for entertaining home. Much of the interior opens through french doors to a calming courtyard and totally private spacious rear yard offering wonderful indoor/outdoor living options with nice mountain and twinkling night sky views.The master suite with a large walk in closet and an additional bedroom and full bath are also found on the main level. An additional full bedroom and bathroom with separate entry and office nook maximize the space in the lower level area. Attached two car garage with alley access in a cul de sac. Oversized cottage chic centrally located to beaches, shops, restaurants, galleries - this is the one.
Property Features
- Convection Oven
- Dishwasher
- Double Oven
- Disposal
- Microwave
- Refrigerator
- Convection Oven
- Dishwasher
- Double Oven
- Disposal
- Microwave
- Refrigerator
- Custom Built Style
- Traditional Style
- Central Air Cooling
- Fireplace Living Room
- Fireplace Gas Starter
- Wood Floors
- Forced Air Heat
- Fireplace(s) Heat
- Forced Air Heat
- Fireplace(s) Heat
- Living Room Balcony
- Open Floorplan
- Stone Counters
- Storage
- Built-In Storage
- Direct Garage Access
- Driveway
- Garage
- Garage Faces Rear
- Garage - Single Door
- Concrete Patio
- Enclosed Patio
- Patio Patio
- Porch Patio
- Composition Roof
- Public Sewer Sewer
- City Lights View
- Courtyard View
- Hills View
- Neighborhood View
- Trees/Woods View
- Public Water

