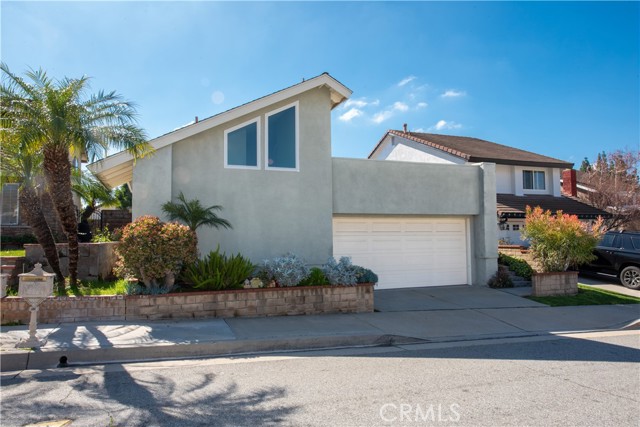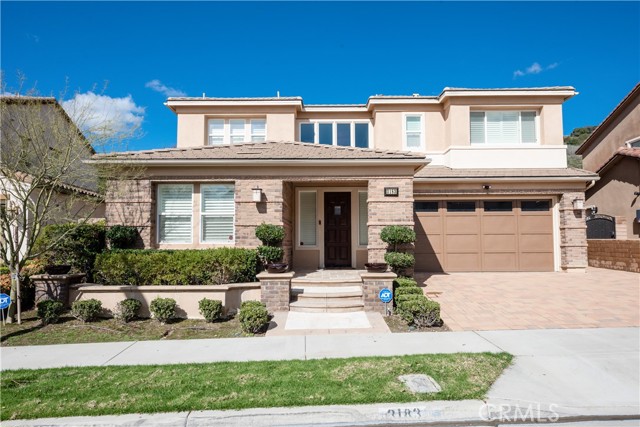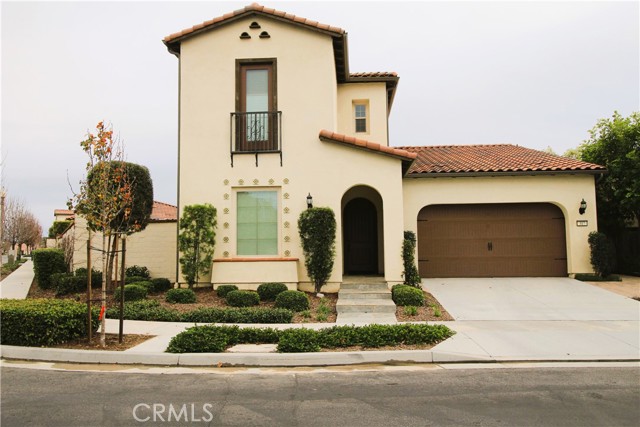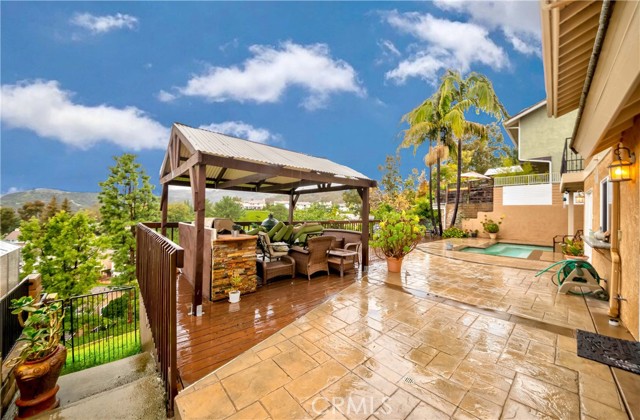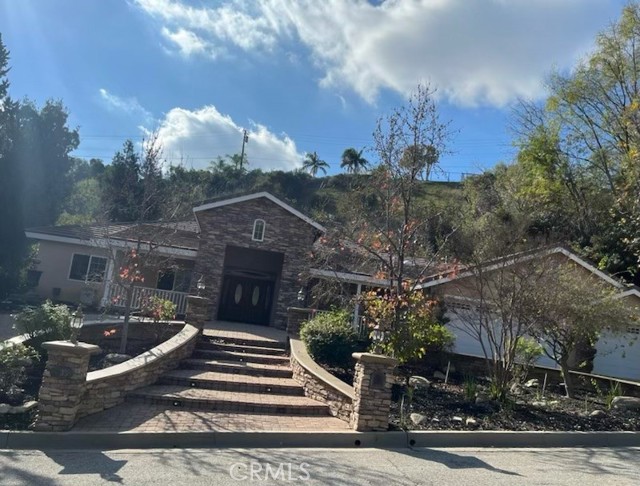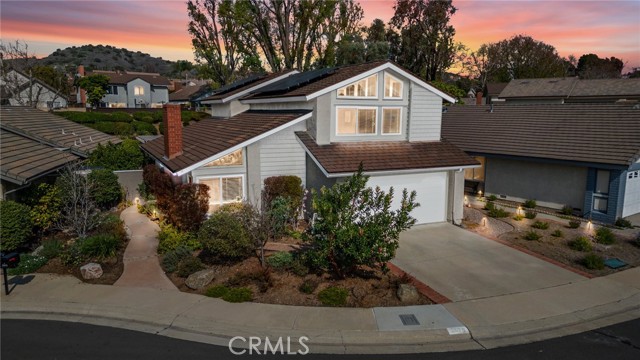680 Imperial Hwy Brea, CA
Property Detail
- Active
Property Description
Quiet neighborhood just one block west of exciting Downtown BREA, this beautiful four-bedroom home features designer colors, recessed lighting, crown molding and high-end Porcelain Tile wood-plank concept flooring throughout. Large windows with an abundance of natural lighting illuminate the living room with beamed ceilings, fireplace, extended sitting area, and an open floor plan. The kitchen features granite countertops, full backsplash, chocolate wood cabinets, stainless steel appliances includes a refrigerator, dishwasher and single oven gas range with hood. Adjacent is the dining area with French doors that lead to the private backyard, covered patio, mature fruit trees, dog run and open area, perfect for entertaining. Upstairs is the Master bedroom with ceiling fan and an ensuite that features an open bathroom with dual sink vanity, a soaking tub and a gorgeous walk-in floor to ceiling Travertine tile shower. The bedrooms are generously sized with ceiling fans. The front-facing bedroom features French doors that lead to a private balcony, perfect for sunsets. The full bathroom features a granite countertop vanity with Travertine tile bath shower combo. The two-car garage has direct access, laundry area includes washer and dryer and A/C unit. House has low drought front yard with open porch concept and tile roof. NOTE: HOME DOES NOT FRONT IMPERIAL HIGHWAY. There is a large sound wall on Imperial Hwy in front of the home and the access road is Jasmine Drive.) Must see!
Property Features
- Built-In Range
- Self Cleaning Oven
- Dishwasher
- ENERGY STAR Qualified Appliances
- ENERGY STAR Qualified Water Heater
- Disposal
- Gas Range
- Range Hood
- Refrigerator
- Water Heater
- Built-In Range
- Self Cleaning Oven
- Dishwasher
- ENERGY STAR Qualified Appliances
- ENERGY STAR Qualified Water Heater
- Disposal
- Gas Range
- Range Hood
- Refrigerator
- Water Heater
- Central Air Cooling
- Stucco Exterior
- Block Fence
- Brick Fence
- Fireplace Living Room
- Carpet Floors
- Tile Floors
- Central Heat
- Natural Gas Heat
- Fireplace(s) Heat
- Central Heat
- Natural Gas Heat
- Fireplace(s) Heat
- Balcony
- Beamed Ceilings
- Brick Walls
- Ceiling Fan(s)
- Crown Molding
- Furnished
- Granite Counters
- High Ceilings
- Open Floorplan
- Pantry
- Recessed Lighting
- Unfurnished
- Wired for Data
- Direct Garage Access
- Driveway
- Garage
- Garage Faces Front
- Concrete Patio
- Patio Open Patio
- Front Porch Patio
- Metal Roof
- Shingle Roof
- Public Sewer Sewer
- Courtyard View
- Neighborhood View
- Private Water

