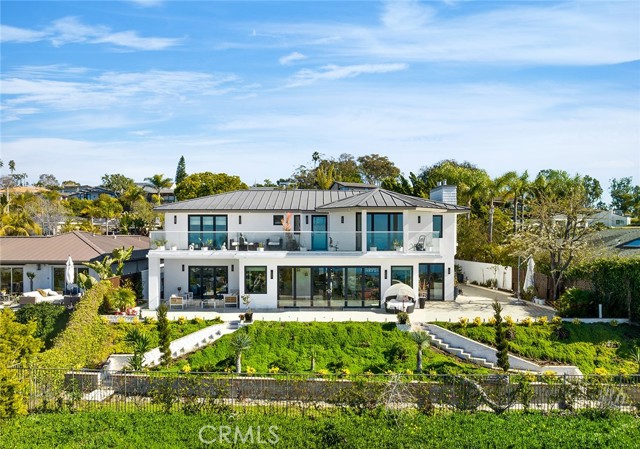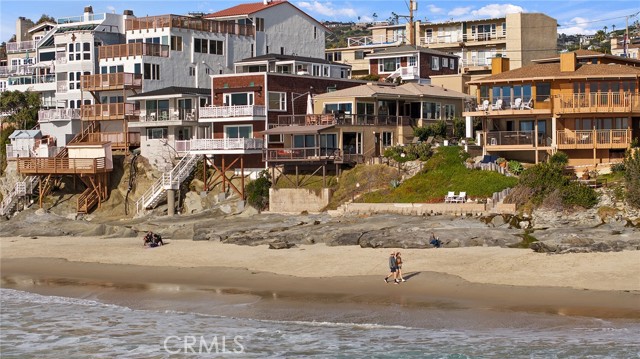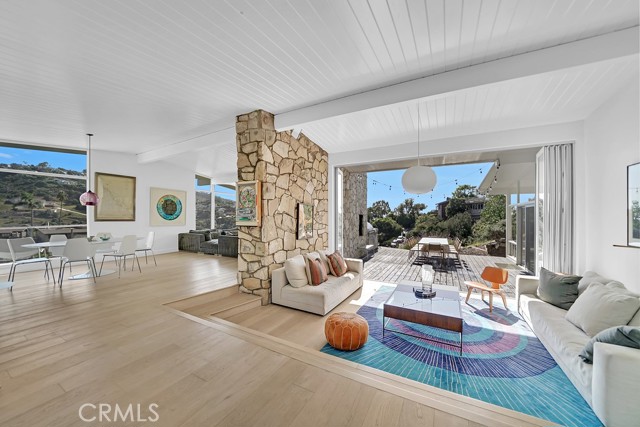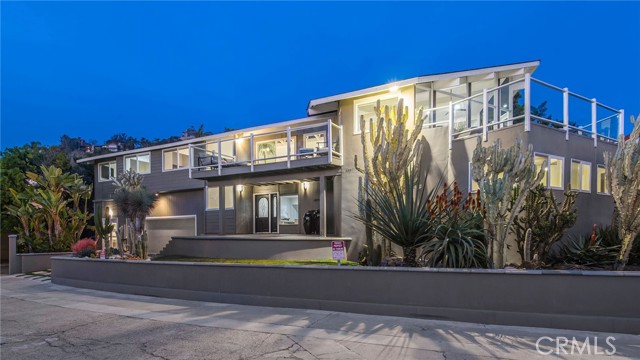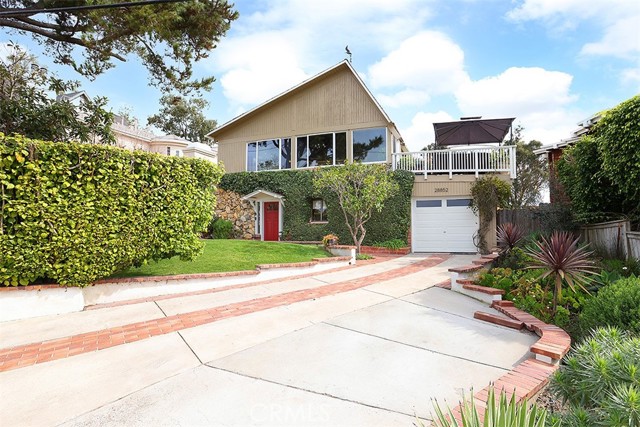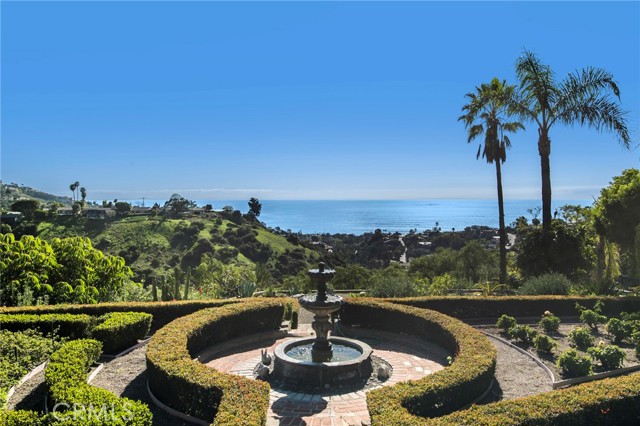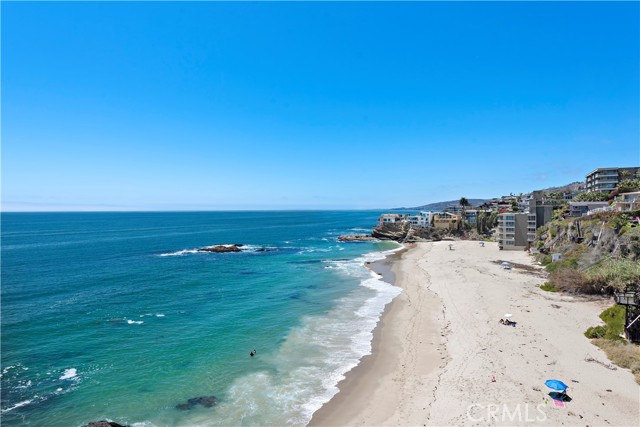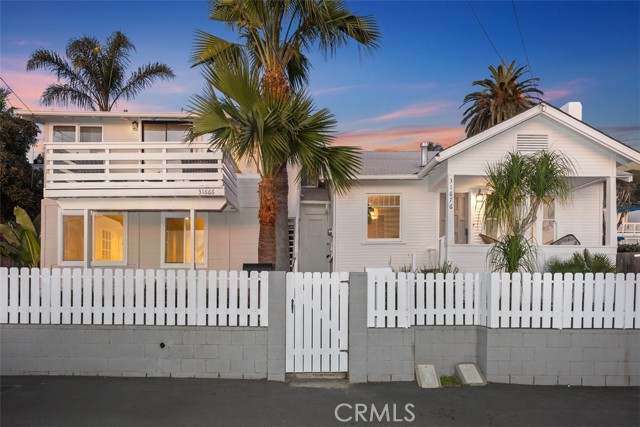655 Cuprien Way, Laguna Beach, CA
Property Detail
- Active
Property Description
LOCATION, LOCATION, LOCATION! This is your dream turn-key Ocean View Laguna Beach Cottage in the heart of The Village! Tucked away from main roads on Cuprien, avoiding street noise and traffic, yet near beaches, parks, shops, restaurants, the local high school and everything Laguna Beach has to offer. The front door opens to an open concept tastefully updated kitchen, dining room, and living room with a cozy fireplace, charming exposed beams, and wood floors throughout. Enjoy ocean views and breezes from the living room, dining room, the convertible second bedroom with a full bathroom with an abundance of natural light. The master bedroom includes a beautifully updated master bath, a full-size closet, and sliding glass french doors that open to a large, very private, and beautifully landscaped back yard. Years of hard work and love make the front and back yard lush landscaping really something special to enjoy and appreciate. The air conditioning unit in the bedroom cools and heats the whole home for year-round comfort. The kitchen conveniently opens to the backyard for easy access and entertaining. The private driveway leads to the one-car garage with laundry and storage for your bikes, surfboards, and wet suits. This home is perfect for living the Laguna Beach lifestyle year-round, as a vacation home, as a rental, or any combination to fit your evolving needs.
Property Features
- Dishwasher
- Double Oven
- Electric Oven
- Electric Range
- Electric Cooktop
- Freezer
- Ice Maker
- Range Hood
- Refrigerator
- Water Line to Refrigerator
- Dishwasher
- Double Oven
- Electric Oven
- Electric Range
- Electric Cooktop
- Freezer
- Ice Maker
- Range Hood
- Refrigerator
- Water Line to Refrigerator
- Cottage Style
- Wall/Window Unit(s) Cooling
- Sliding Doors
- Unknown Exterior
- Glass Fence
- Wood Fence
- Fireplace Living Room
- Tile Floors
- Wood Floors
- Central Heat
- Central Heat
- Granite Counters
- Open Floorplan
- Driveway
- Garage
- Garage Faces Front
- Off Street
- Public
- Street
- Patio Patio
- Shingle Roof
- Public Sewer Sewer
- Canyon View
- City Lights View
- Neighborhood View
- Ocean View
- Public Water
- Blinds
- French/Mullioned
- Garden Window(s)
- Screens

