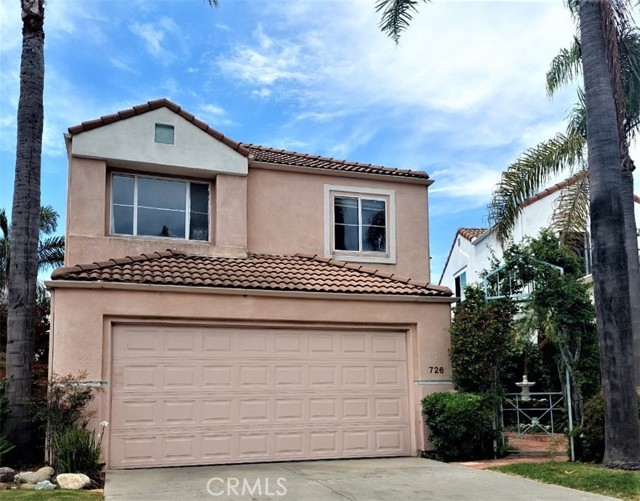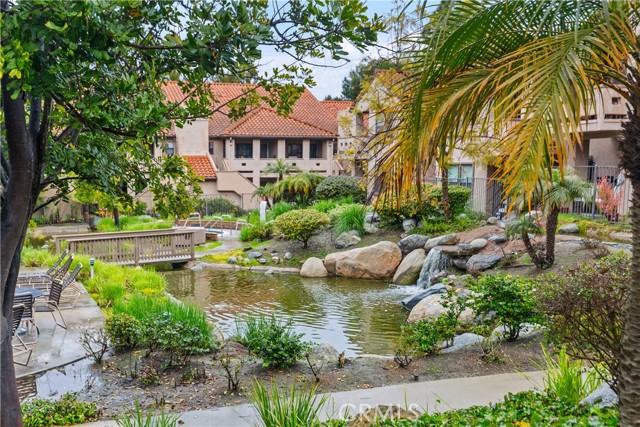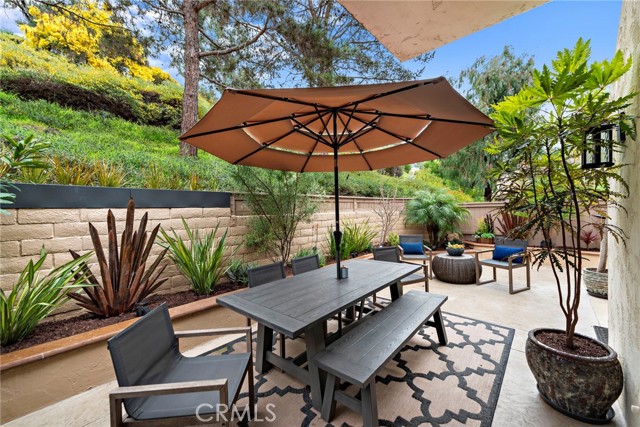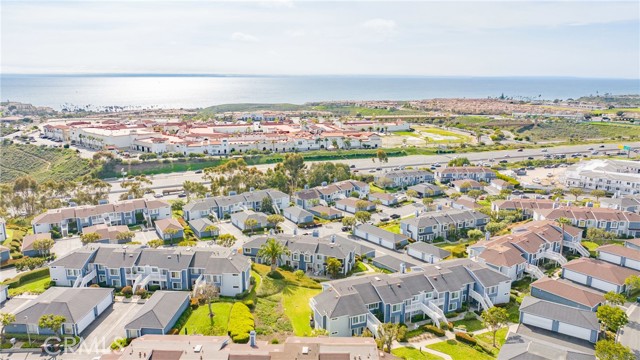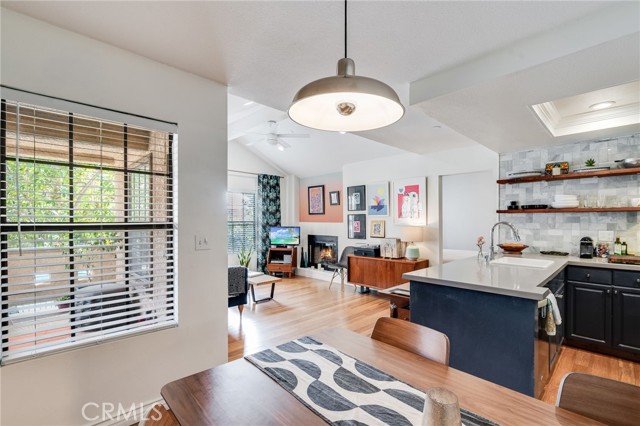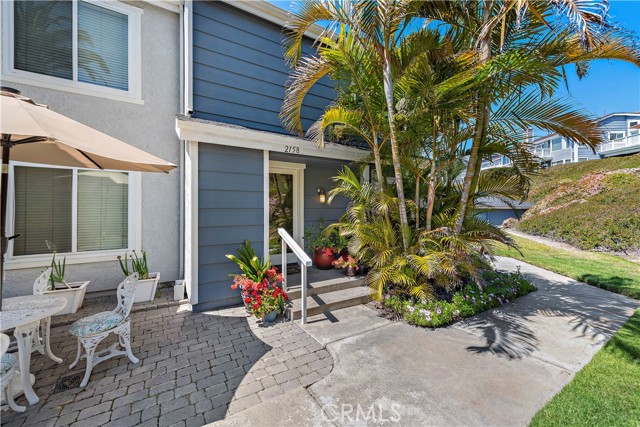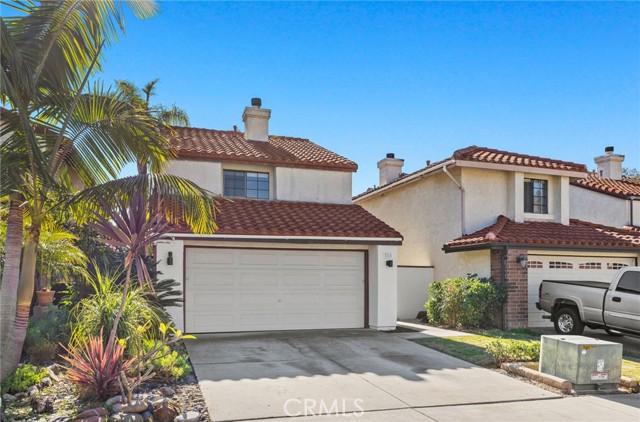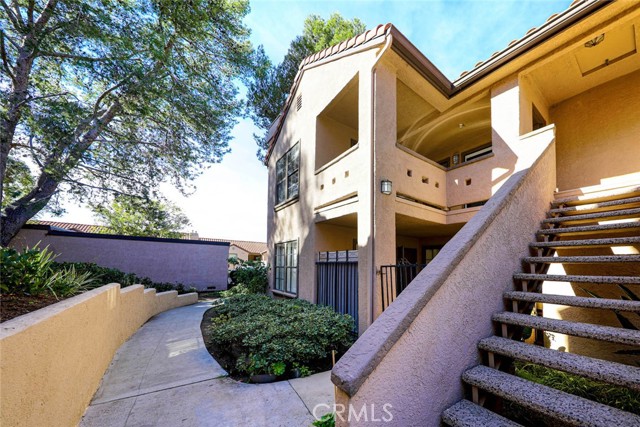635 Via Presa San Clemente, CA
Property Detail
- Active
Property Description
Prestigious Vilamoura Community features a stunning corner end unit with the largest floor plan. 3 bedrooms, 2.5 Bath, bonus OFFICE space, Vaulted ceilings and lots of Storage compliment this home. New Windows throughout provide a peek-a-boo view. A Remodeled CHEFS delight Kitchen with stainless Steel Appliances, Double GAS Range, and a vented HOOD with Heat lamp. Custom Cabinets and Granite Counter tops, Breakfast Bar and Desk complete this kitchen. Living room has Three sided Gas fireplace with custom screen. Master Suite has a private balcony, views, vaulted ceilings, 2 sided fireplace, a soaking tub, separate shower, double sinks, and a large Walk in Closet. Two Car Garage comes with New Epoxy garage floor and loads of storage space. You'll love the low maintenance back yard and peek-a-boo ocean views inside and out! This home sits in the San Clemente hills close to beaches, shopping, parks, hiking trails and so much more! LOW HOA's, NO MELLO ROOS. Walk to the LIFETIME Fitness and Tennis Club and Parks.
Property Features
- Dishwasher
- Gas Range
- Range Hood
- Refrigerator
- Water Heater
- Dishwasher
- Gas Range
- Range Hood
- Refrigerator
- Water Heater
- Mediterranean Style
- Central Air Cooling
- Double Door Entry
- Mirror Closet Door(s)
- Sliding Doors
- Stucco Exterior
- Wood Fence
- Fireplace Family Room
- Fireplace Master Bedroom
- Carpet Floors
- Stone Floors
- Tile Floors
- Wood Floors
- Central Heat
- Forced Air Heat
- Fireplace(s) Heat
- Central Heat
- Forced Air Heat
- Fireplace(s) Heat
- Balcony
- Cathedral Ceiling(s)
- Ceiling Fan(s)
- Granite Counters
- High Ceilings
- Open Floorplan
- Pantry
- Recessed Lighting
- Unfurnished
- Garage
- Brick Patio
- Concrete Patio
- Association Pool
- Tile Roof
- Public Sewer Sewer
- Association Spa
- Peek-A-Boo View
- Public Water
- Double Pane Windows
- Screens
- Shutters

