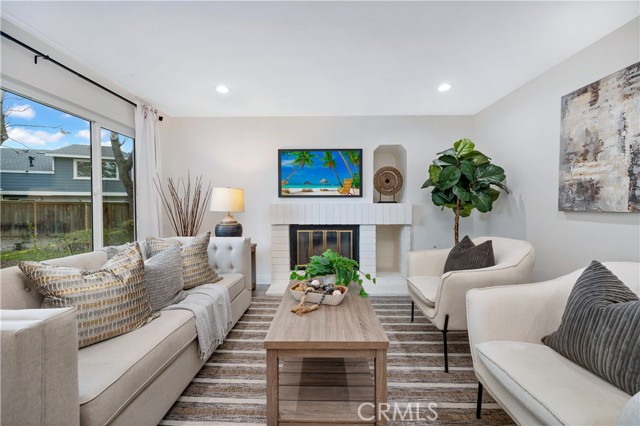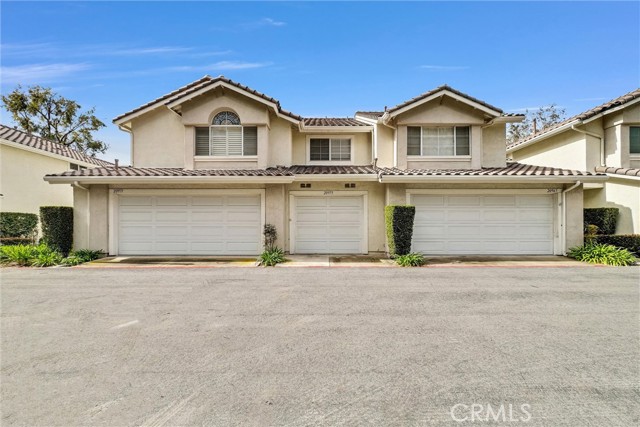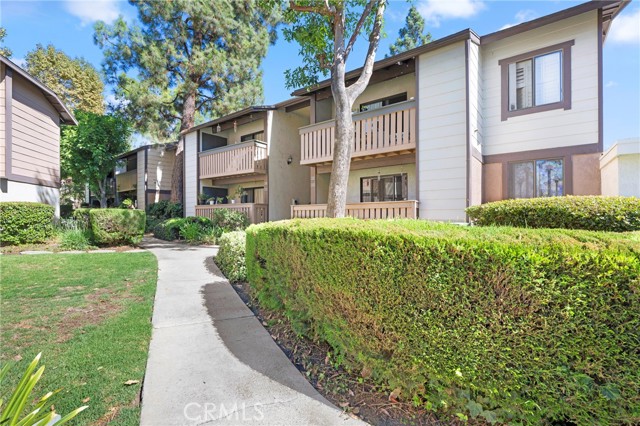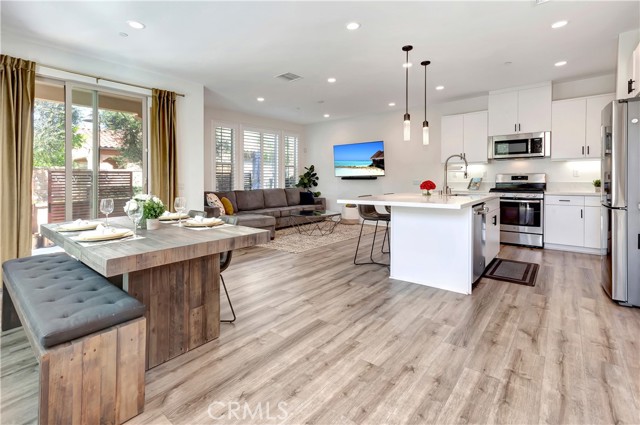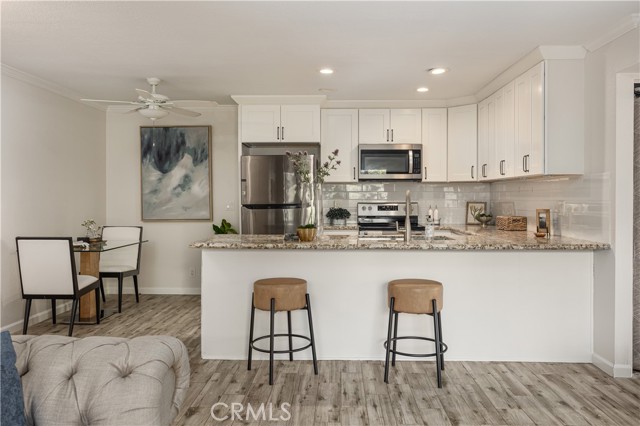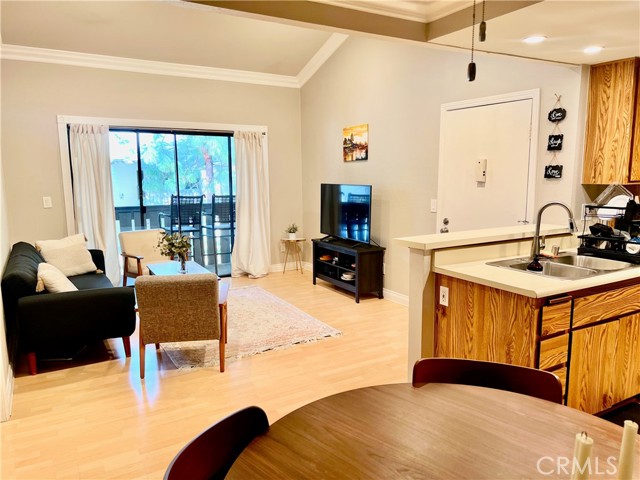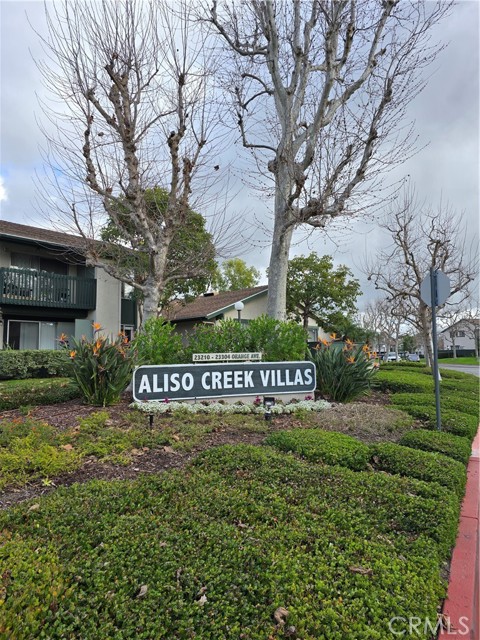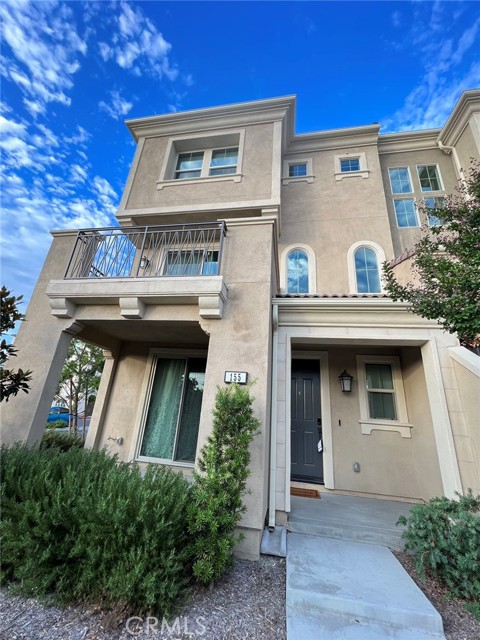62 Wild Rose Lake Forest, CA
Property Detail
- Sold
Property Description
End-Unit 3B/2.5B with Office/Den/Guestroom Downstairs. Only one shared/common wall and NO Mello-Roos! Great Room with fantastic connection to kitchen, plus separate eating/dining area. Designer kitchen with quartz countertops, custom backsplash, stainless steel appliances, plus breakfast bar with pendant lighting. Bright natural lighting throughout, generously sized bedrooms and home was just built only 5 years ago. Engineered wood flooring, premium carpeting upstairs, tile in baths and indoor laundry room. Upgraded lighting, and custom window coverings. PEX plumbing, tankless water heater, 2-car garage with overhead storage racks, plus recessed area for extra storage. Private outdoor patio/living area for grilling/dining outdoors, or just relaxing. Fantastic Baker Ranch community with resort amenities including: 3 pools/spas; 8 parks; upscale clubhouse; walking/hiking trails; sand volleyball courts; tennis courts/club; basketball courts; swim club; playground; and a banquet/multi-purpose/party room. Quiet neighborhood close to shopping, restaurants, transportation corridors, Irvine, area beaches, and short walk to one of three community pools.
Property Features
- Dishwasher
- Disposal
- Gas Oven
- Gas Range
- Gas Water Heater
- Microwave
- Refrigerator
- Tankless Water Heater
- Vented Exhaust Fan
- Dishwasher
- Disposal
- Gas Oven
- Gas Range
- Gas Water Heater
- Microwave
- Refrigerator
- Tankless Water Heater
- Vented Exhaust Fan
- Mediterranean Style
- Central Air Cooling
- Stucco Exterior
- Fireplace None
- Carpet Floors
- Laminate Floors
- Tile Floors
- Wood Floors
- Slab
- Central Heat
- Forced Air Heat
- Central Heat
- Forced Air Heat
- High Ceilings
- Open Floorplan
- Recessed Lighting
- Wired for Data
- Direct Garage Access
- Garage
- Garage - Two Door
- Garage Door Opener
- Guest
- Street
- Enclosed Patio
- Patio Patio
- See Remarks Patio
- Slab Patio
- Association Pool
- Heated Pool
- In Ground Pool
- Tile Roof
- Public Sewer Sewer
- Association Spa
- Heated Spa
- In Ground Spa
- Public Water
- Blinds
- Double Pane Windows

