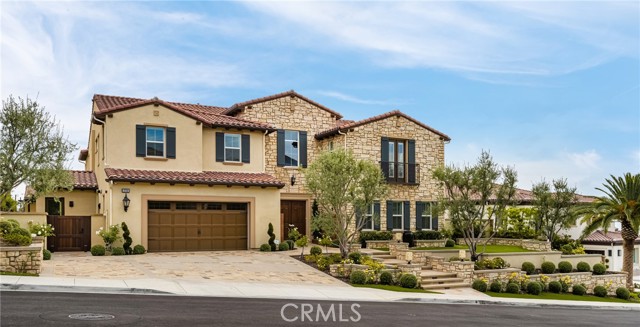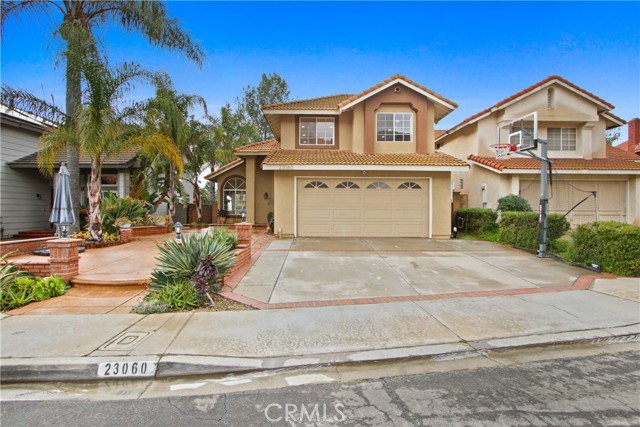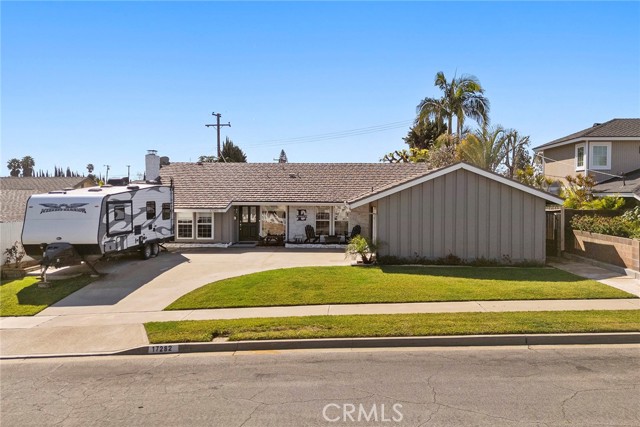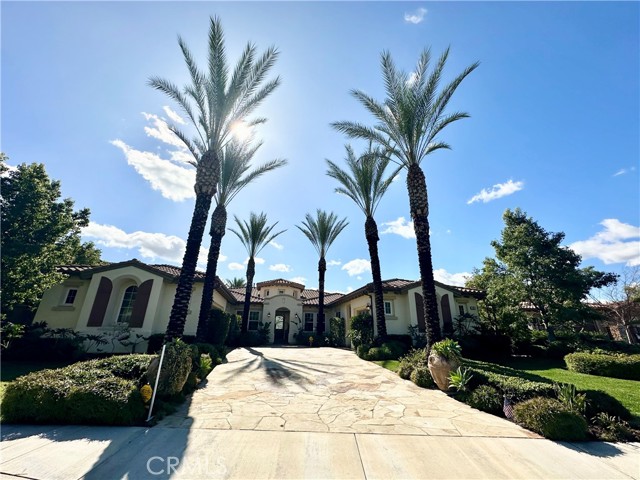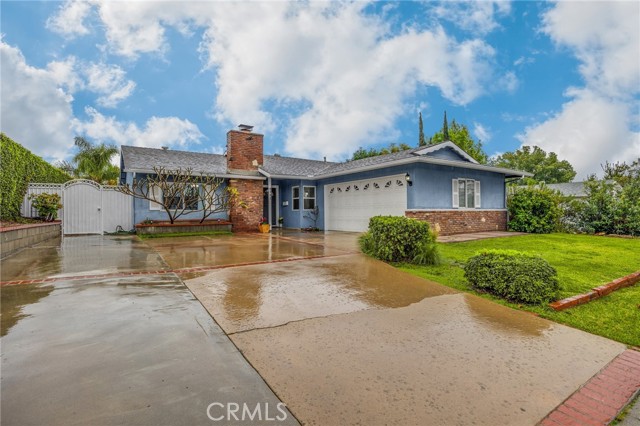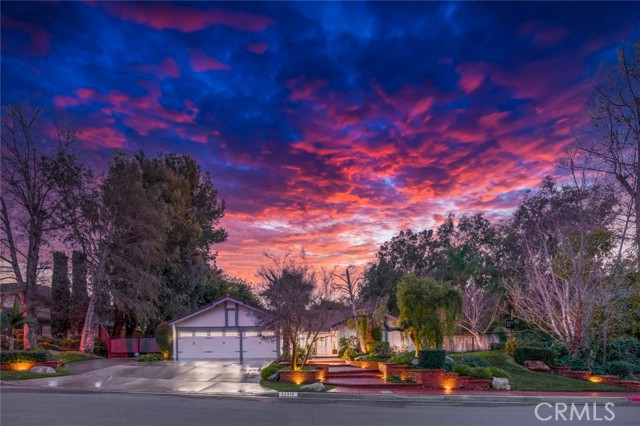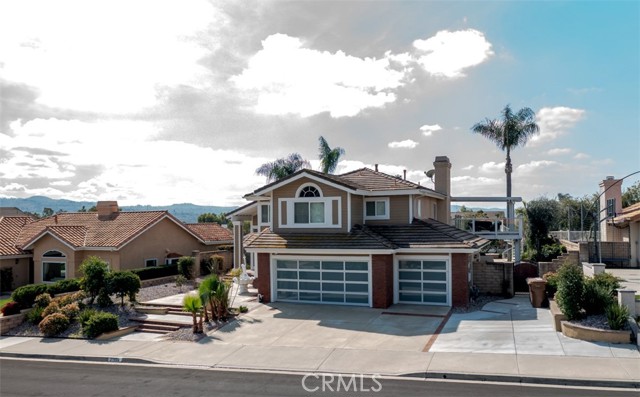6082 Stonehurst Yorba Linda, CA
Property Detail
- Active
Property Description
Beautiful Single Story Yorba Linda Cul-de-sac Home! All you need are the keys. It has dual-pane windows, fresh paint, a bright & open floor plan. The home features easy to maintain vinyl plank flooring, recessed lighting, ceiling fans, & plantation shutters. There is a nice living room, dining room, & separate family room. The extension of the family room adds so much space to this home & looks out onto the gorgeous backyard through the dual pane sliding door. The updated kitchen features granite counter tops, stainless steel appliances, & recessed lighting. The master bedroom is spacious & master bathroom has a granite countertop vanity & a tub/shower. The additional 2 bedrooms are generously sized & share the full bathroom in the hallway which has been upgraded. The hallway bathroom has an amazing new deep soaking tub & designer tile with details in the shampoo niche. The Best Part - The Roof, Windows, A/C, & Furnace have all been recently replaced. Many of the outlets have USB inserts & there is a Nest thermostat. Even the new, very quiet, garage door is wifi enabled! The backyard is beautiful with its stamped concrete patio, pretty stone fountain, & grassy green lawn. There is a slope behind the house that provides lots of privacy. The home sits on a cul-de-sac & is just steps away from the greenbelt. The home is close to Award Winning PLYUSD schools, shopping, parks, & walking trails, (See the virtual floor plan) http://www.stone.virtualfloorplan.link
Property Features
- Dishwasher
- Double Oven
- Disposal
- Gas Range
- Microwave
- Water Heater
- Dishwasher
- Double Oven
- Disposal
- Gas Range
- Microwave
- Water Heater
- Central Air Cooling
- Double Door Entry
- Sliding Doors
- Drywall Walls Exterior
- Stucco Exterior
- Wood Fence
- Fireplace Family Room
- Carpet Floors
- Tile Floors
- Vinyl Floors
- Slab
- Central Heat
- Natural Gas Heat
- Central Heat
- Natural Gas Heat
- Ceiling Fan(s)
- Granite Counters
- Recessed Lighting
- Direct Garage Access
- Driveway
- Garage
- Garage - Two Door
- Concrete Patio
- Patio Patio
- Patio Open Patio
- Composition Roof
- Tile Roof
- Public Sewer Sewer
- Public Water
- Double Pane Windows
- Plantation Shutters
- Shutters

