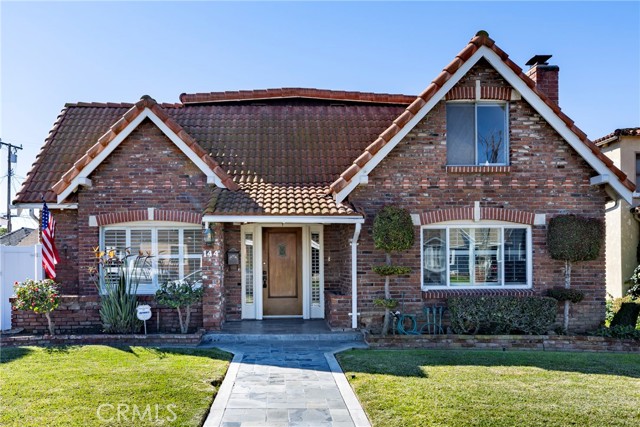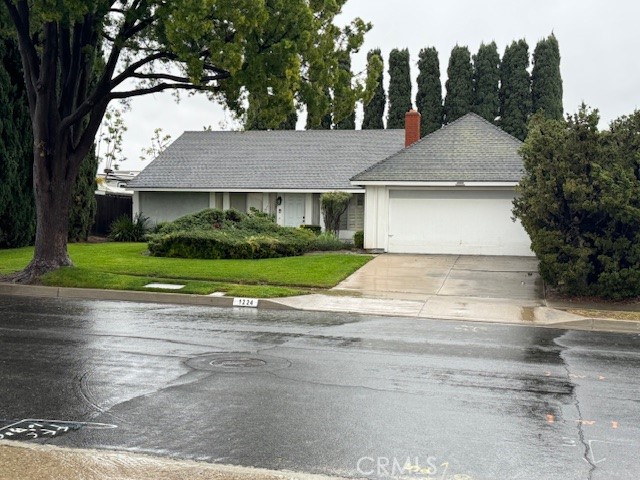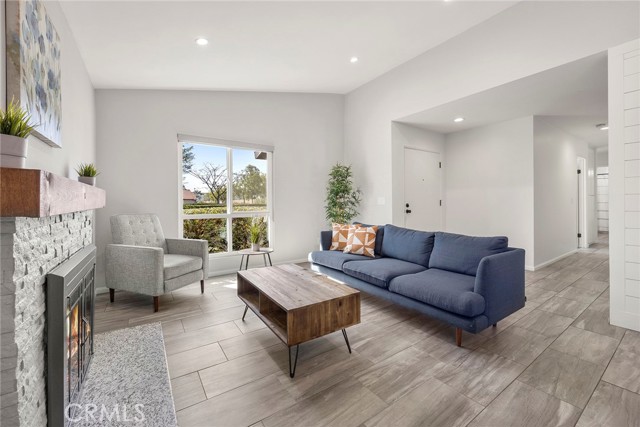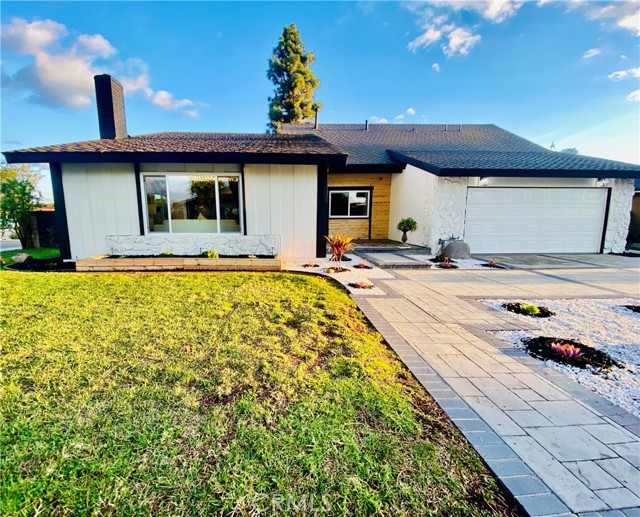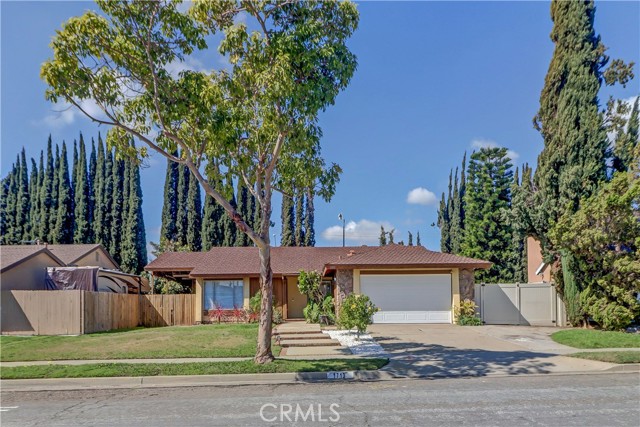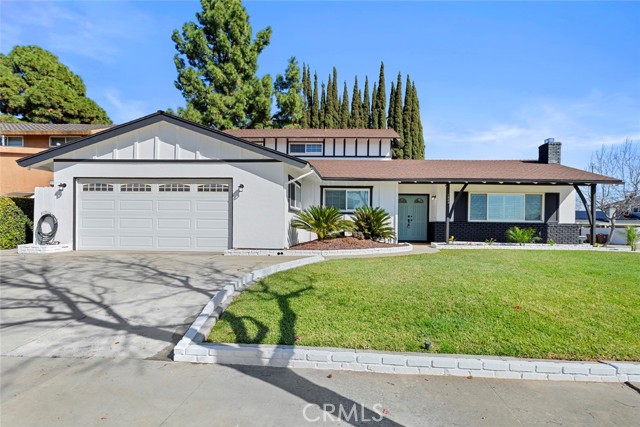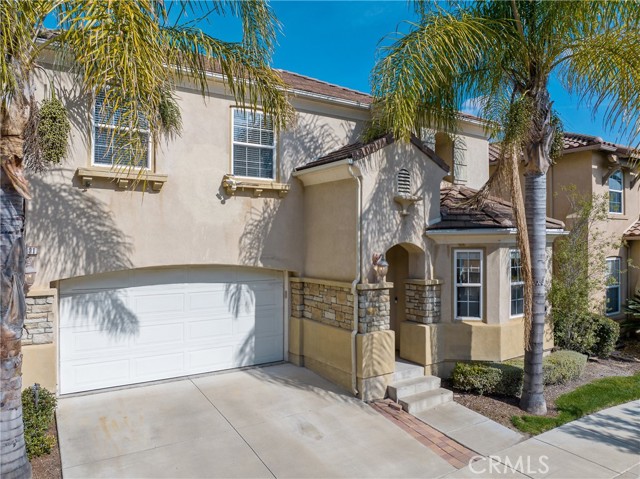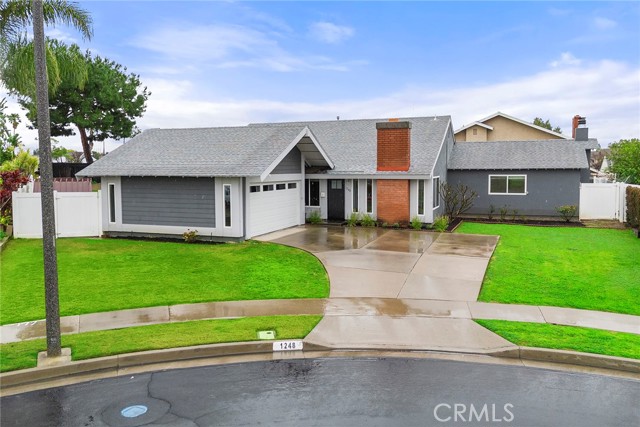606 Mount Vernon Way, Placentia, CA
Property Detail
- Active
Property Description
Welcome to Granada Park! This beautiful 4 Bedroom, 3 Bath home has 2,048 sqft on a 4,500 sqft lot. Gate leads to your private courtyard. Double-door entry reveals open floorplan w/tiled Dining Room, carpeted Living Room & views to backyard. Wet bar is well-located for entertaining. Cozy corner fireplace for chilly nights, open-beam sloped ceiling, easy access to Family Room, Kitchen & yard. Newer Granite Counters compliment walnut stained cabinets in kitchen. Tile backsplash extends to ceiling for clean, seamless look. Pendant lights accent breakfast bar. Updated recessed & under cabinet lighting enhance this sunny room. Gorgeous Espresso hardwood floor flows from kitchen to family room. Dual-paned windows & doors throughout, while this slider leads to flagstone side patio & walkway, flanked by roses & calming scents. Aluma-wood-type patio covers enhance two separate patios. Backyard has plenty of space to play; bougainvillea adorns patio for al fresco dining. Main floor bedroom is adjacent to bathroom w/shower. A “not-so-secret” area under the stairs is a pint-sized play space. 3 Bedrooms & 2 Baths are upstairs. Roomy Master Bedroom overlooks backyard; mirrored wardrobe doors on one closet plus a walk-in closet. Natural light enhances both the dressing area w/double sinks & large vanity plus bathroom w/oversized tub/shower. Two add'l bedrooms share hallway bath. Built-in linen cabinets provide plenty of storage & display space. Attached 2 car garage includes laundry area.
Property Features
- Dishwasher
- Disposal
- Gas Range
- Microwave
- Water Heater
- Dishwasher
- Disposal
- Gas Range
- Microwave
- Water Heater
- Contemporary Style
- Central Air Cooling
- Double Door Entry
- Sliding Doors
- Stucco Exterior
- Stucco Wall Fence
- Wood Fence
- Fireplace Living Room
- Fireplace Gas Starter
- Carpet Floors
- Tile Floors
- Wood Floors
- Slab
- Central Heat
- Central Heat
- Beamed Ceilings
- Cathedral Ceiling(s)
- Chair Railings
- Granite Counters
- Open Floorplan
- Recessed Lighting
- Wet Bar
- Garage Faces Front
- Covered Patio
- Patio Patio
- Front Porch Patio
- Association Pool
- In Ground Pool
- Spanish Tile Roof
- Sewer Paid Sewer
- Association Spa
- In Ground Spa
- Public Water
- Blinds
- Double Pane Windows

