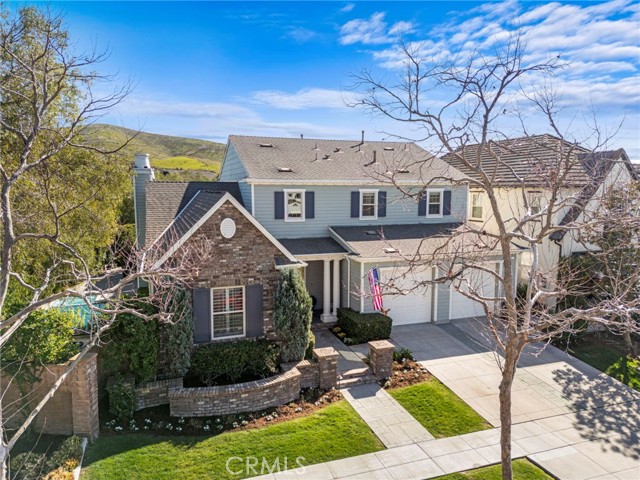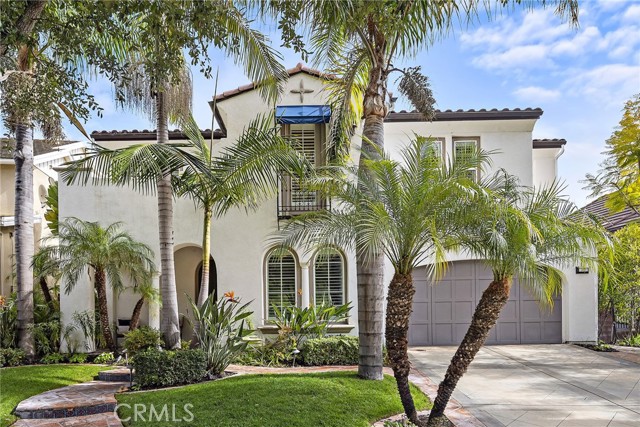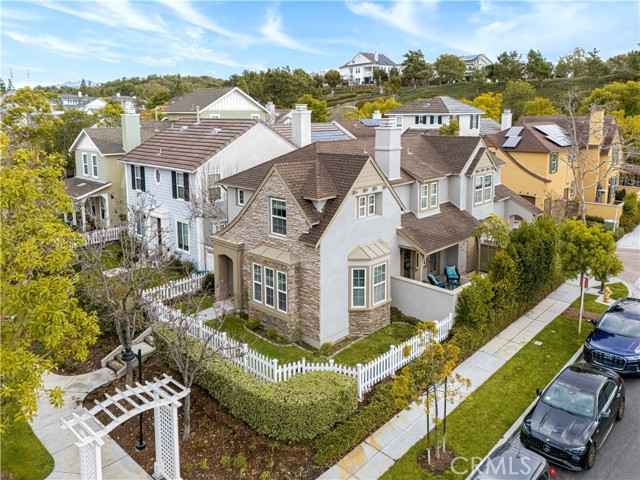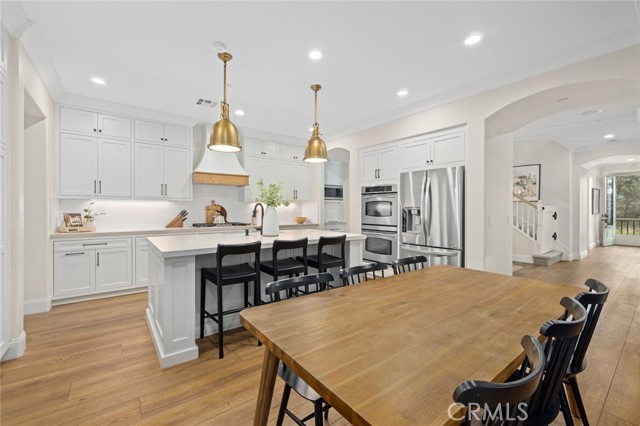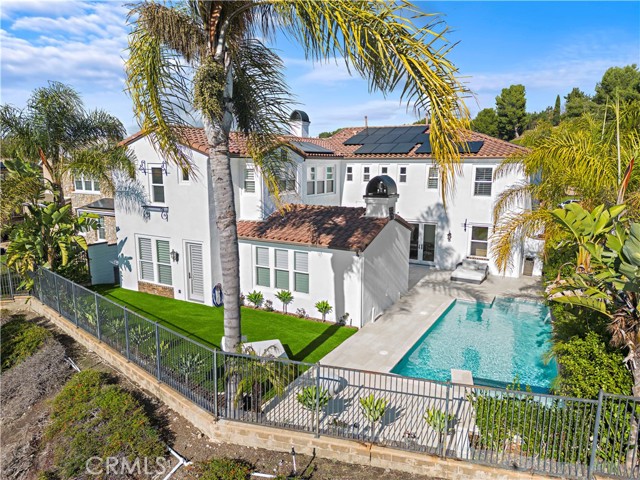6 St Giles Ladera Ranch, CA
Property Detail
- Active
Property Description
Cape Cod Beauty for sale in Echo Ridge! Centrally located in Ladera Ranch, this 4 bedroom home features 2600sqft of open living space, a great backyard, and a handful of excellent home upgrades! Warm wood floors welcome you into this home full of natural light, crown molding, and newer interior paint. The kitchen boosts white cabinetry quartz countertops, an island, and is open to the familyroom and bonus flex room ideal for a second home office, kids playroom, or casual diningroom. The sunny upstairs Master Suite features tray ceilings, and a large master bathroom complete with sprawling countertops, dual sinks, walk-in shower, a soaking tub, and large walk-in closet. Three additional bedrooms with walk-in closets and a separate laundry room complete the second floor of this home. The highlights of this home are PEX piping and house water softener, new paid Panasonic SOLAR panels and LG Battery with 25-year warranty, new HVAC system with dual zoning and Nest thermostats. The backyard is perfect for outdoor entertaining complete with a Viking gas barbecue, sink, and citrus trees. And centrally located within Ladera Ranch, this property provides easy accessibility to the award winning schools and resort like amenities available to all residents.
Property Features
- Dishwasher
- Disposal
- Gas Oven
- Gas Cooktop
- Gas Water Heater
- Microwave
- Water Heater
- Dishwasher
- Disposal
- Gas Oven
- Gas Cooktop
- Gas Water Heater
- Microwave
- Water Heater
- Cape Cod Style
- Central Air Cooling
- High Efficiency Cooling
- Vinyl Siding Exterior
- Wood Fence
- Fireplace Family Room
- Carpet Floors
- Wood Floors
- Slab
- Central Heat
- Forced Air Heat
- High Efficiency Heat
- Central Heat
- Forced Air Heat
- High Efficiency Heat
- Ceiling Fan(s)
- Crown Molding
- Recessed Lighting
- Stone Counters
- Unfurnished
- Driveway
- Garage - Two Door
- Street
- Front Porch Patio
- Association Pool
- Community Pool
- Concrete Roof
- Public Sewer Sewer
- Association Spa
- Community Spa
- Heated Spa
- Neighborhood View
- Public Water
- Blinds
- Plantation Shutters
- Screens

