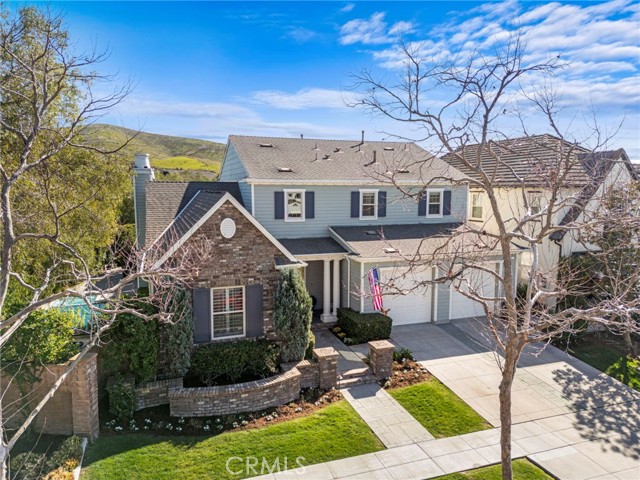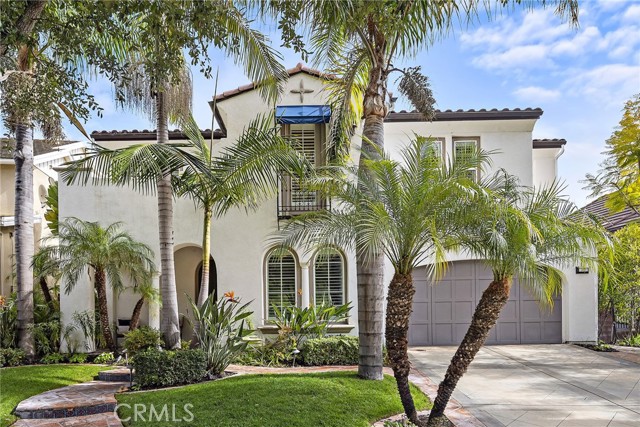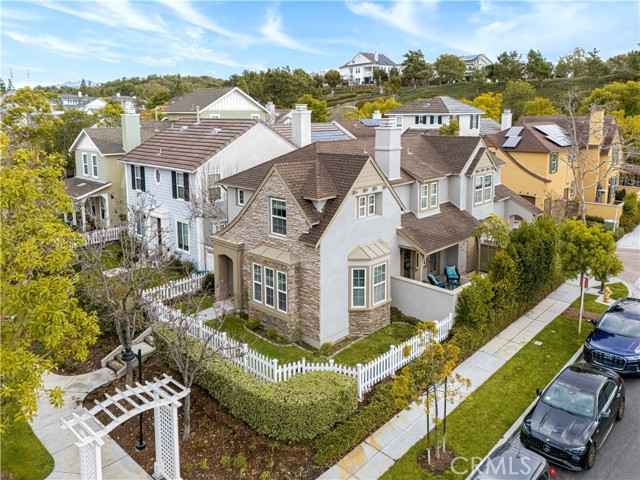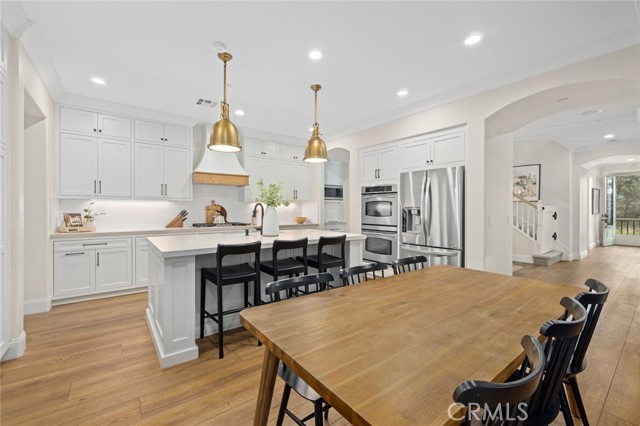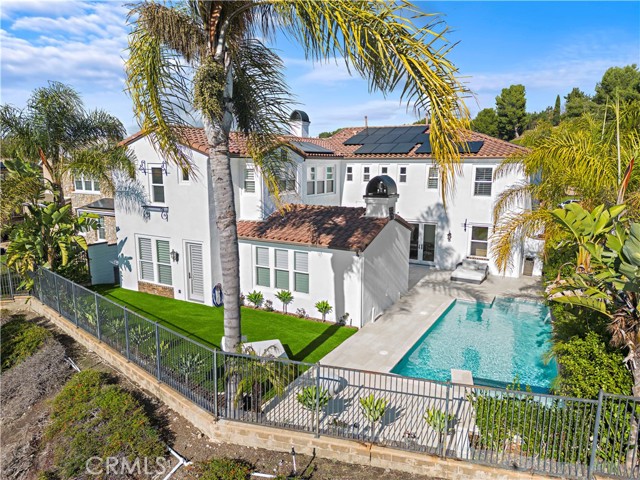6 Cayton Court, Ladera Ranch, CA
Property Detail
- Active
Property Description
Welcome Home! This Ladera Ranch Beauty offers 4 bedrooms upstairs with an additional room downstairs that can be used for office/playroom. French doors leading from both the downstairs office & family room (w/fireplace) to the entertaining friendly, low maintenance yard with, new turf, hardscape & built in firepit. For those nights you choose to dine al fresco there's also a Built in BBQ grill with island seating. Laundry room is conveniently located upstairs! Luxury vinyl wood flooring throughout the entire home, shiplap in both the upstairs office & downstairs playroom. Board & Batten in Master bedroom & secondary room. Recessed lighting in every room! This home with its many upgrades and natural light will not disappoint! Newer paint, baseboards, fixtures, stainless steel appliances, granite counters, Master bath w/separate vanities and large walk-in closet. 2 car attached garage with storage & epoxy floor coating. Front yard is unique, w/ fruit trees, nicely landscaped, lots of grass & enclosed with a cute little iron fence for those toddlers who love to play outdoors. Located on a single loaded street with hill views. Paseo is steps away, close to Oso Grande elementary, Celestial plunge, water & skate parks. Lots of hiking trails, pools, clubhouses, & tennis courts. Close to restaurants, hospital, shopping & fwy's . Come enjoy the Ladera Life & all it has to offer.
Property Features
- Dishwasher
- Gas Range
- Dishwasher
- Gas Range
- Colonial Style
- Central Air Cooling
- Average Condition Fence
- Wood Fence
- Wrought Iron Fence
- Fireplace Family Room
- Fireplace Fire Pit
- Laminate Floors
- See Remarks Floors
- Vinyl Floors
- Wood Floors
- Central Heat
- Central Heat
- Built-in Features
- Ceiling Fan(s)
- Granite Counters
- High Ceilings
- Recessed Lighting
- Wood Product Walls
- Direct Garage Access
- Garage
- Patio Open Patio
- Stone Patio
- Association Pool
- Fenced Pool
- Filtered Pool
- Gunite Pool
- Heated Pool
- In Ground Pool
- Public Sewer Sewer
- Association Spa
- Gunite Spa
- In Ground Spa
- Hills View
- Mountain(s) View
- Neighborhood View
- Public Water

