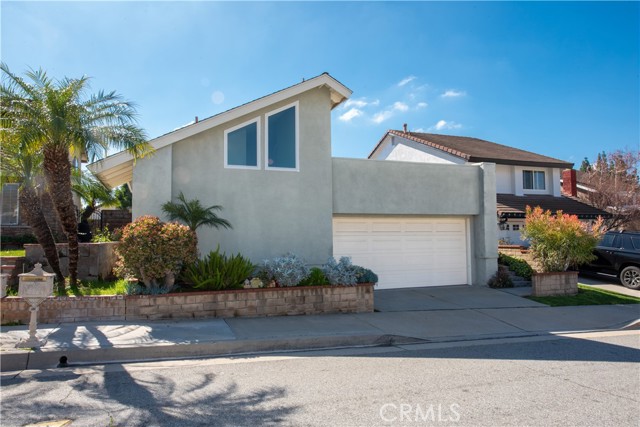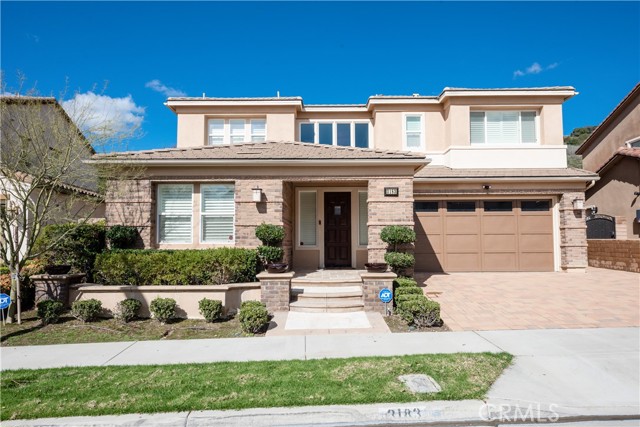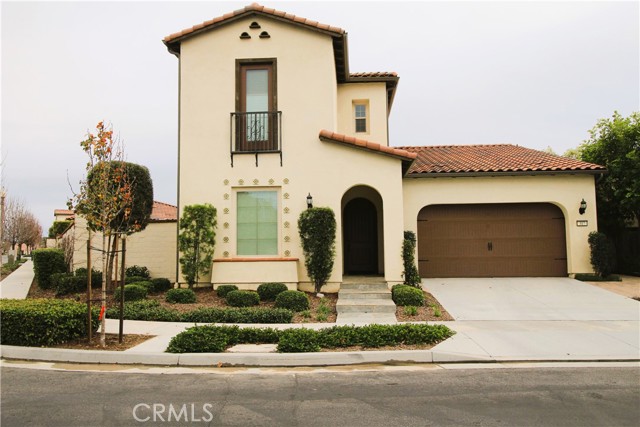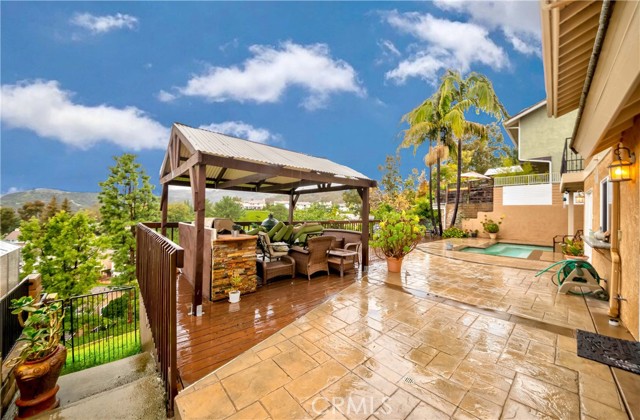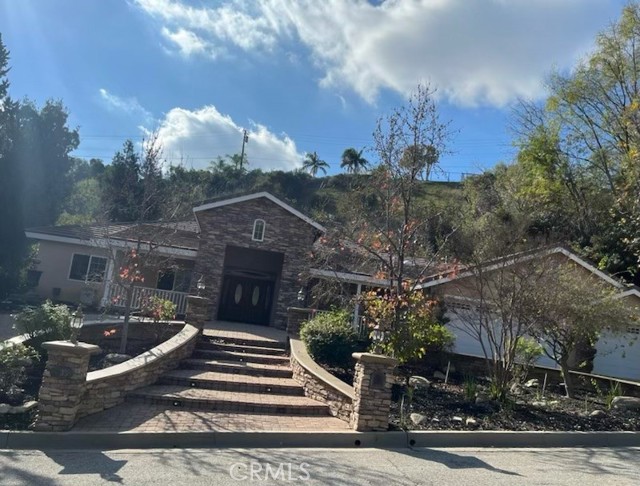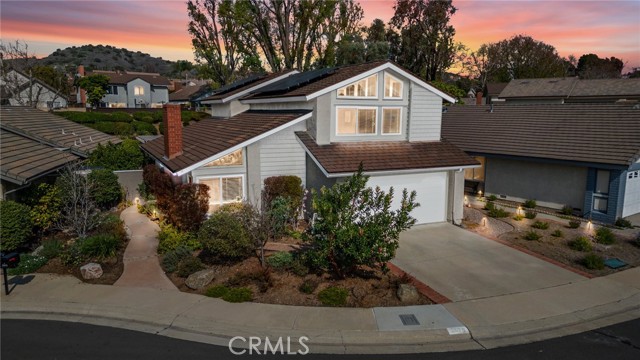582 Wakeforest Street, Brea, CA
Property Detail
- Active
Property Description
Picture Perfect Single Story Home in Brea! This 4 bedroom, 2 bath home features approximately 1,688 sq. ft. of living space and is move-in ready! Upon entering you will notice the open living room with a cozy brick fireplace, wood flooring, and crown molding throughout. Adjacent to the living room is the first bedroom with double door entry and extra storage space. The spacious kitchen features an L shaped breakfast counter, with room to seat about 7 people. The kitchen has plenty of cabinets for storage and includes a pantry. The family room has direct access to the backyard patio, accented with lush greenery. The master bedroom features wall to wall closets, master bathroom, and direct access to the 2nd patio with beautiful views of the backyard. The remaining 2 bedrooms share a full bath in the hallway. The backyard is an oasis of beautifully maintained greenery, plants, flowers and trees and includes a shed that can be used as a outdoor office, studio or greenhouse. Centrally located to top Brea schools, Downtown Brea, Shopping, Entertainment and more! Schedule your private tour today!
Property Features
- Dishwasher
- Disposal
- Gas Oven
- Gas Cooktop
- Range Hood
- Water Heater
- Dishwasher
- Disposal
- Gas Oven
- Gas Cooktop
- Range Hood
- Water Heater
- Traditional Style
- Central Air Cooling
- Brick Exterior
- Drywall Walls Exterior
- Stucco Exterior
- Wood Siding Exterior
- Block Fence
- Wood Fence
- Fireplace Living Room
- Carpet Floors
- Tile Floors
- Wood Floors
- Slab
- Central Heat
- Forced Air Heat
- Central Heat
- Forced Air Heat
- Ceiling Fan(s)
- Crown Molding
- Open Floorplan
- Pantry
- Storage
- Tile Counters
- Direct Garage Access
- Driveway
- Garage
- Street
- Patio Patio
- Porch Patio
- Slab Patio
- Metal Roof
- Tile Roof
- Public Sewer Sewer
- City Lights View
- Neighborhood View
- Public Water
- Blinds
- Double Pane Windows
- Screens

