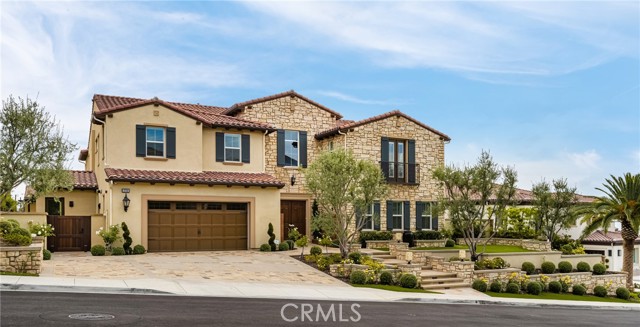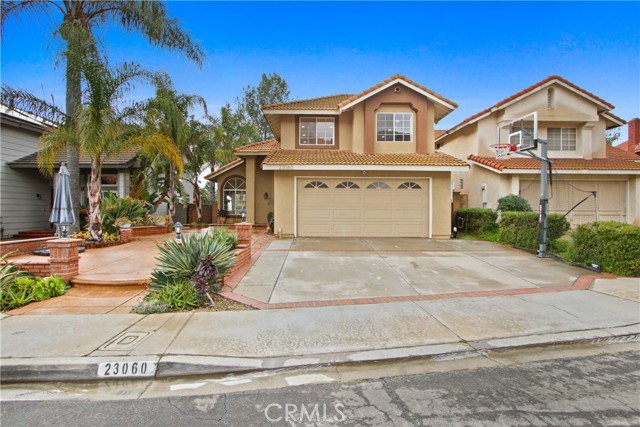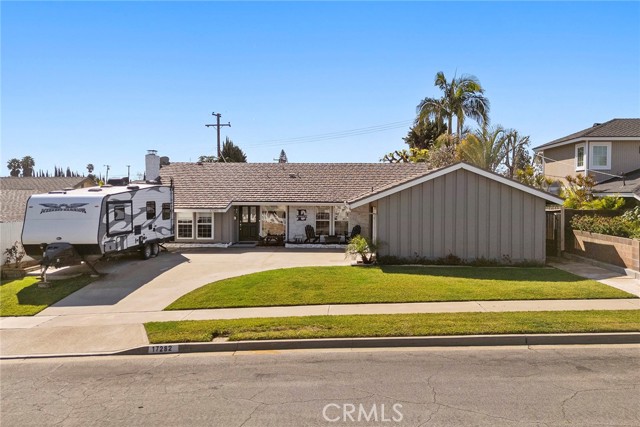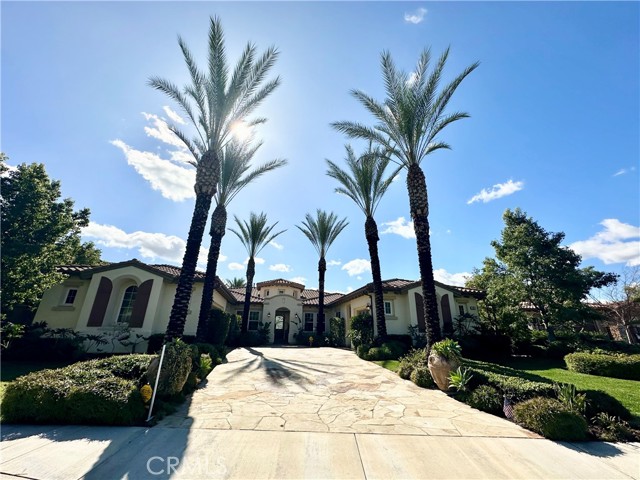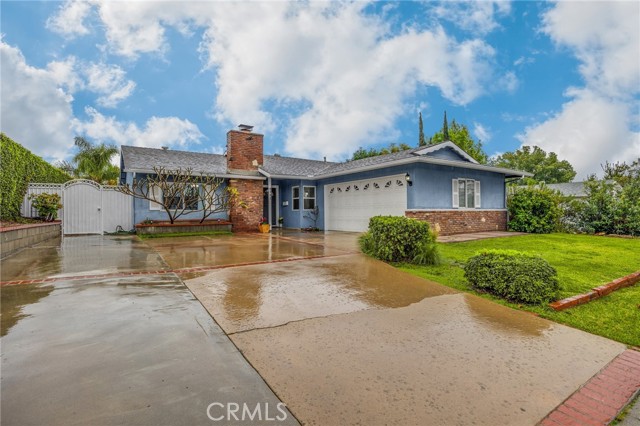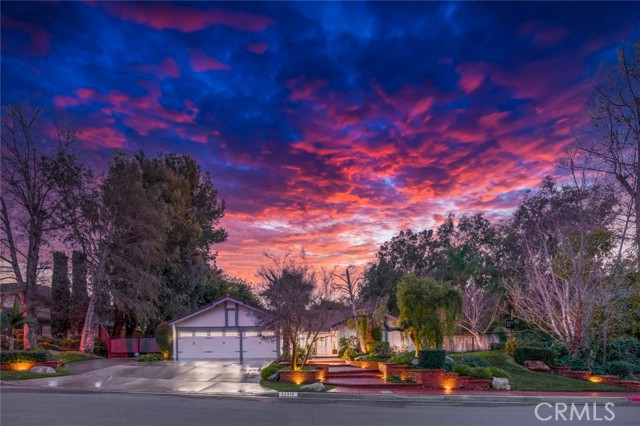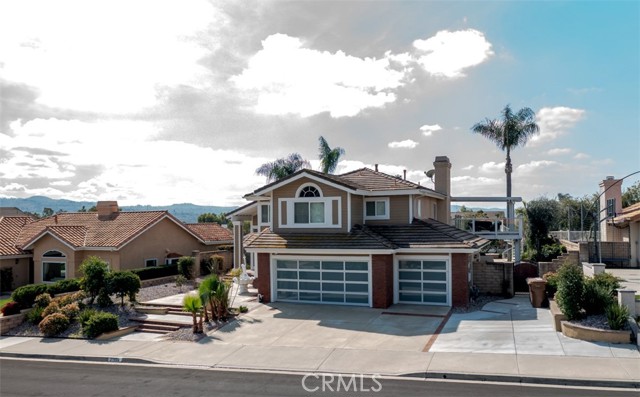5801 Walnut Creek Road, Yorba Linda, CA
Property Detail
- Active
Property Description
Wow! No wonder this neighborhood is named Rolling View Estates. This cul-de-sac located "Plan 500" offers stunning views of the rolling hills of Chino Hills State Park and sparkling Yorba Linda city lights! Do not miss this highly upgraded five bedroom, three FULL bathroom 2,400 SqFt executive home. Drive up to the impressively sprawling six car driveway and notice the newer insulated garage doors as you pull into the oversized three car attached garage with overhead storage space. After passing through the custom solid wood front doors you are greeted by the Pottery Barn inspired formal living and dining room complete with sweeping staircase, soaring ceilings, and contemporary statement piece of a fireplace. A functionally upgraded kitchen offering leathered granite countertops, soft-close cabinetry with pull-outs, and an instant hot water dispenser seamlessly flows into the family room. The main floor offers a guest wing with bedroom (currently used as office) and full bathroom. Upstairs three additional secondary bedrooms and another newly upgraded full bathroom are found. At the end of the hall is the spacious master bedroom with walk in cedar lined closet and master bathroom with limestone countertops. VIEWS from EVERY bedroom in the house! The backyard offers a number of options from the grassy area, to the brick patio ideal for al fresco dining, to the luxuriously private spa on the side courtyard. You can stop your search now, 5801 Walnut Creek Road is the winner!
Property Features
- Self Cleaning Oven
- Dishwasher
- Double Oven
- ENERGY STAR Qualified Appliances
- Freezer
- Disposal
- Gas Oven
- Gas Range
- High Efficiency Water Heater
- Ice Maker
- Instant Hot Water
- Microwave
- Vented Exhaust Fan
- Water Line to Refrigerator
- Self Cleaning Oven
- Dishwasher
- Double Oven
- ENERGY STAR Qualified Appliances
- Freezer
- Disposal
- Gas Oven
- Gas Range
- High Efficiency Water Heater
- Ice Maker
- Instant Hot Water
- Microwave
- Vented Exhaust Fan
- Water Line to Refrigerator
- Traditional Style
- Central Air Cooling
- Zoned Cooling
- Electric Cooling
- ENERGY STAR Qualified Equipment Cooling
- High Efficiency Cooling
- Double Door Entry
- Insulated Doors
- Mirror Closet Door(s)
- Stucco Exterior
- Block Fence
- Wrought Iron Fence
- Fireplace Living Room
- Fireplace Gas
- Carpet Floors
- Tile Floors
- Wood Floors
- Slab
- Central Heat
- Zoned Heat
- Forced Air Heat
- ENERGY STAR Qualified Equipment Heat
- High Efficiency Heat
- Fireplace(s) Heat
- Central Heat
- Zoned Heat
- Forced Air Heat
- ENERGY STAR Qualified Equipment Heat
- High Efficiency Heat
- Fireplace(s) Heat
- Cathedral Ceiling(s)
- Ceiling Fan(s)
- Granite Counters
- High Ceilings
- Open Floorplan
- Pantry
- Recessed Lighting
- Storage
- Sunken Living Room
- Direct Garage Access
- Driveway
- Concrete
- Garage
- Garage Faces Front
- Garage - Three Door
- Brick Patio
- Patio Open Patio
- Composition Roof
- Mixed Roof
- Spanish Tile Roof
- Public Sewer Sewer
- Sewer Paid Sewer
- Private Spa
- Heated Spa
- In Ground Spa
- City Lights View
- Hills View
- Mountain(s) View
- Neighborhood View
- Public Water
- Double Pane Windows
- ENERGY STAR Qualified Windows
- Shutters

