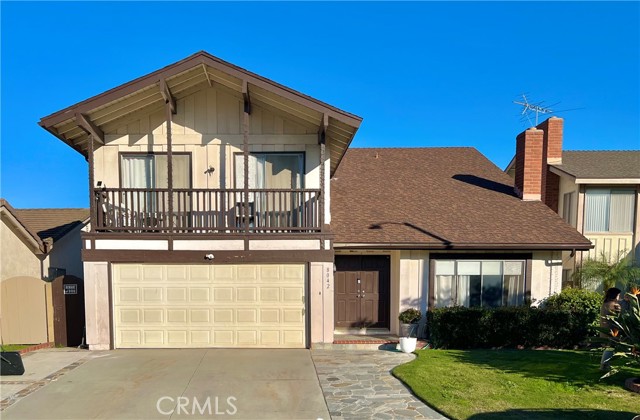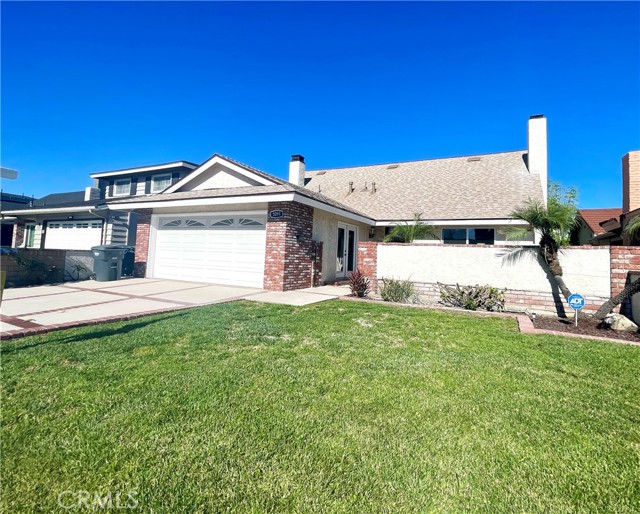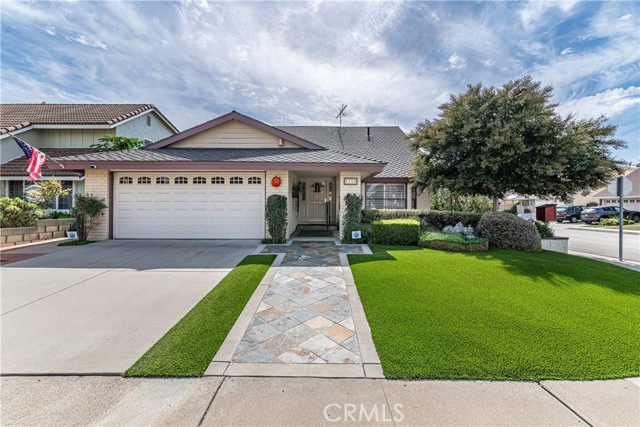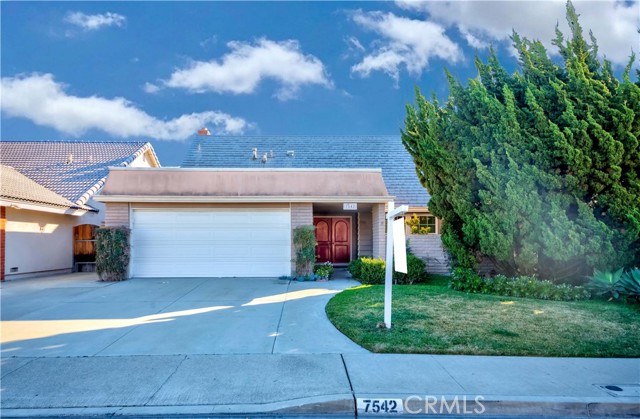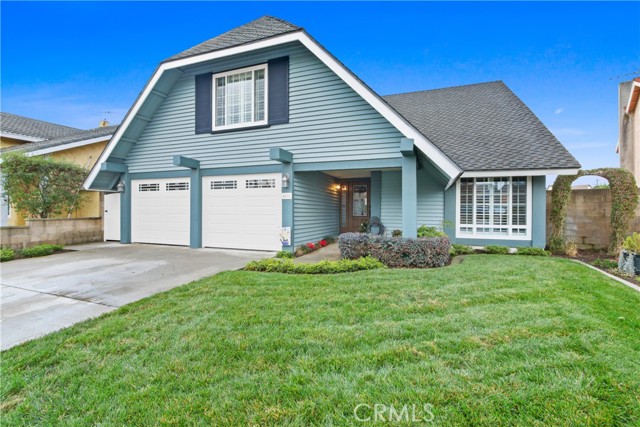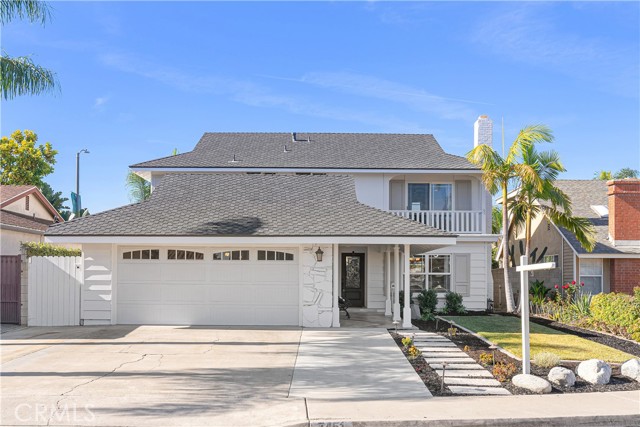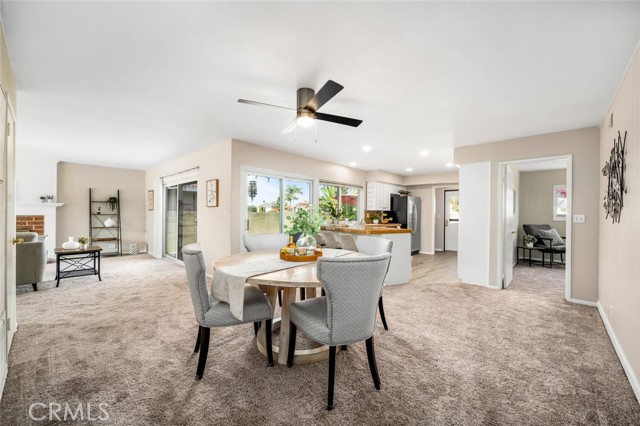5751 Warwick Circle, La Palma, CA
Property Detail
- Active
Property Description
Welcome to this fantastic opportunity to purchase a home in the heart of La Palma! This amazing Ponderosa home is one of the most sought after models featuring 4 beds, 2.5 baths, pool & attached 2-car garage. The exceptional curb appeal begins with the long, attractive brick hardscape driveway leading you to the porch entry with double doors. Immediately upon entry, you will be greeted with the impressive formal living & dining area, perfect for entertaining. The open kitchen showcases granite countertops, plenty of cabinet space for storage, an electric stovetop, stainless steel hood & appliances, dishwasher & microwave. The eat-in kitchen with an upgraded fireplace opens to the large family room with access to the backyard. Conveniently located downstairs is the guest bathroom & easy entry to the 2 car garage, including its own laundry area. Upstairs you will find the spacious Master Suite with a large closet and double vanity. Also upstairs are 3 more bedrooms with good-sized closets & full bathroom. The back yard offers a peaceful place of relaxation & ample space to entertain with the extended covered back patio, ceiling fan, brick fireplace & sparkling swimming pool. This beautiful home features newer AC, recessed lighting, real wood flooring, custom cabinets, attic insulation & a well-desired floor plan. For your convenience, this home is located close to parks, grocery stores, banks, freeways, & award-winning schools, including the nation's top-ranked Oxford Academy.
Property Features
- Dishwasher
- Dishwasher
- Contemporary Style
- Central Air Cooling
- Concrete Exterior
- Drywall Walls Exterior
- Glass Exterior
- Stucco Exterior
- Fireplace Kitchen
- Fireplace Patio
- Fireplace Gas Starter
- Carpet Floors
- Tile Floors
- Wood Floors
- Slab
- Central Heat
- Central Heat
- Beamed Ceilings
- Chair Railings
- Copper Plumbing Full
- Granite Counters
- Direct Garage Access
- Driveway
- Concrete
- Garage
- Garage Faces Front
- Garage - Single Door
- Garage Door Opener
- Concrete Patio
- Patio Open Patio
- Private Pool
- Fenced Pool
- Composition Roof
- Public Sewer Sewer
- Neighborhood View
- Park/Greenbelt View
- Public Water

