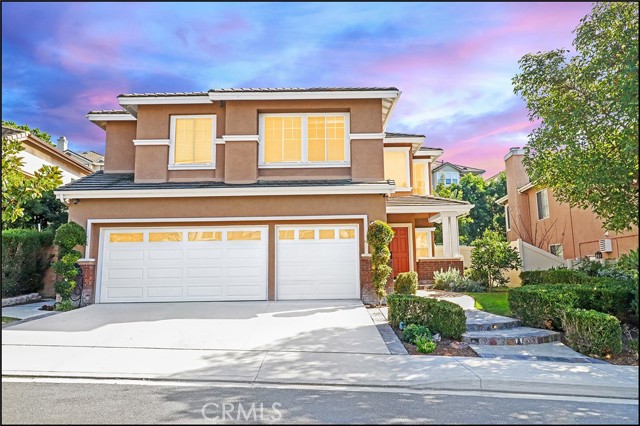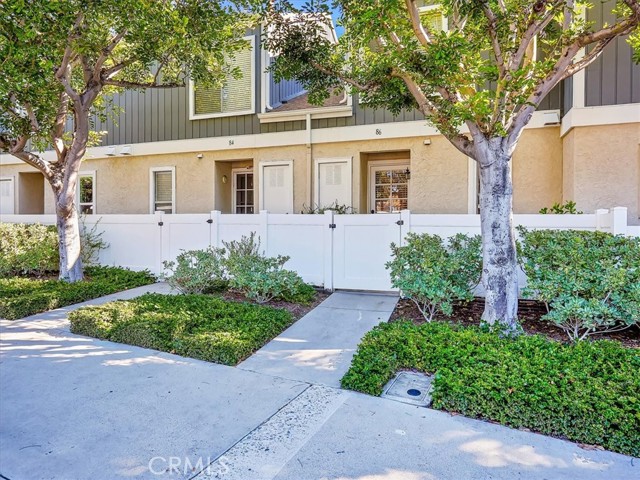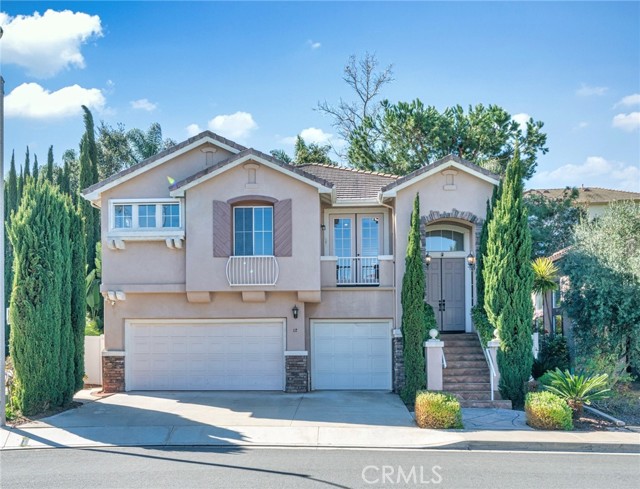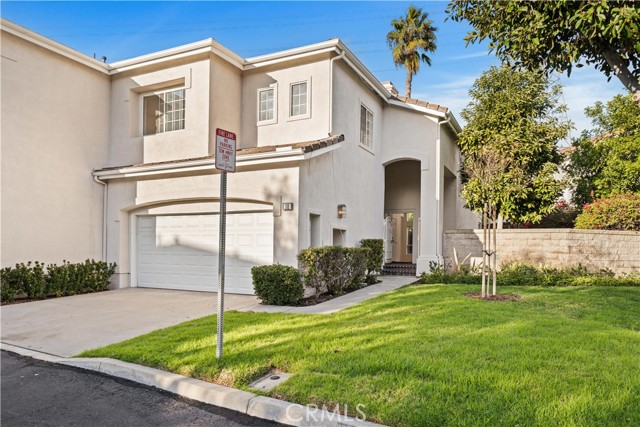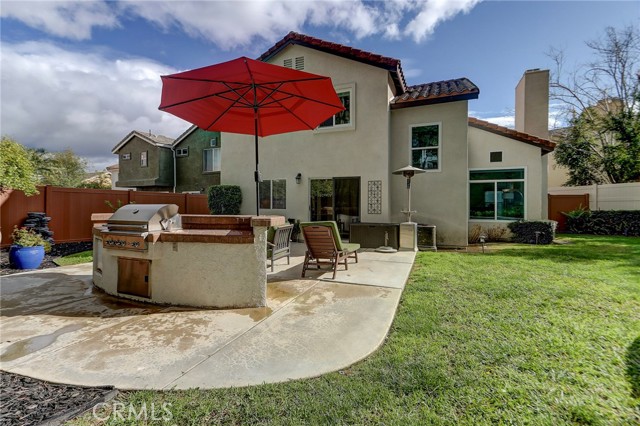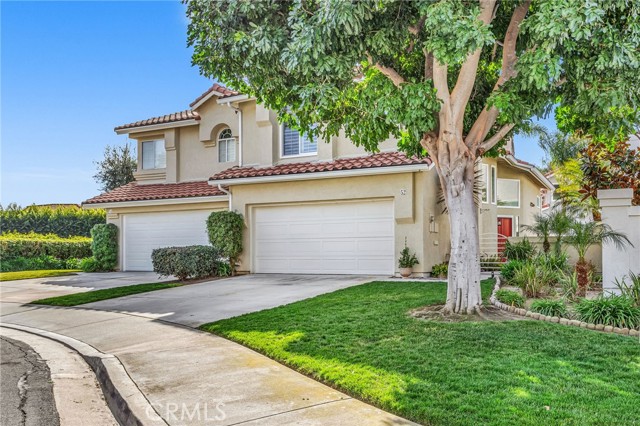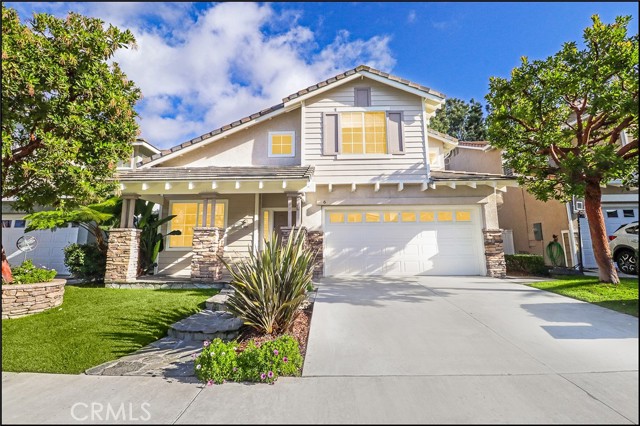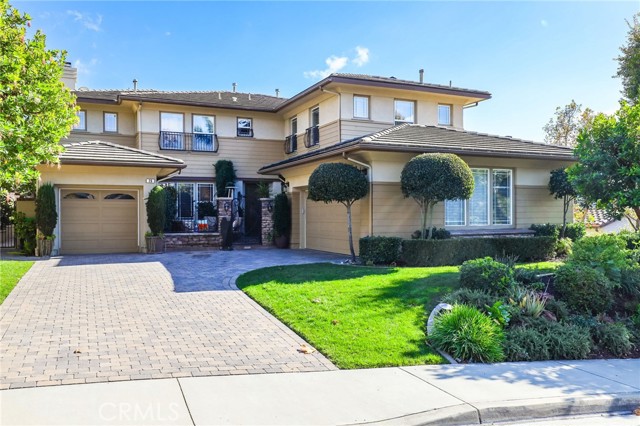56 Raven Lane, Aliso Viejo, CA
Property Detail
- Pending
Property Description
Exquisite remodel with a sophisticated French flare. Fine detail and craftsmanship in this one of a kind home. Very large private grassy yard with covered patio and pergola previously wired for 240 Volt above ground spa. Yard could easily accommodate a pool, outdoor kitchen & more. Mountain, valley, trees and city views. Redesigned island kitchen with custom built cabinetry with soft close features, Carrara marble counters, commercial range, stainless steel dishwasher, refrigerator and enormous pantry cabinets. Exquisite bathrooms with old world hand set tile floors, RH vanities & faucets, marble counters & tub shower surrounds. Hand-laid herringbone pattern solid wood floors throughout the entire house (No carpet at all), crown molding, smooth drywall, custom fireplace surround in family room. Living room & formal dining room with two story ceilings, 4 bedrooms 3.5 baths include an en-suite main-floor bedroom with private bath & two closets plus a main level powder bath. Master suite with separate bathtub & shower with frameless glass enclosure, walk in closet, large view balcony. Upstairs secondary bedrooms with Jack & Jill bath. Inside laundry room with basin sink. 2 car direct access garage with roll up door & remote opener. Situated on a prime cul-de-sac street in serene Laguna Audubon location within minutes to highly regarded schools, Aliso Viejo Town Center, Irvine, Laguna Beach, Toll Road and Freeway. Ultra low property tax rate with NO Mello Roos.
Property Features
- 6 Burner Stove
- Dishwasher
- Disposal
- Gas Range
- Gas Water Heater
- Range Hood
- Refrigerator
- Vented Exhaust Fan
- Water Heater
- 6 Burner Stove
- Dishwasher
- Disposal
- Gas Range
- Gas Water Heater
- Range Hood
- Refrigerator
- Vented Exhaust Fan
- Water Heater
- French Style
- Central Air Cooling
- Double Door Entry
- French Doors
- Panel Doors
- Drywall Walls Exterior
- Stucco Exterior
- Wood Fence
- Wrought Iron Fence
- Fireplace Family Room
- Fireplace Gas
- Stone Floors
- Wood Floors
- Slab
- Central Heat
- Forced Air Heat
- Natural Gas Heat
- Central Heat
- Forced Air Heat
- Natural Gas Heat
- Balcony
- Built-in Features
- Cathedral Ceiling(s)
- Chair Railings
- Copper Plumbing Full
- Crown Molding
- High Ceilings
- Open Floorplan
- Pantry
- Stone Counters
- Two Story Ceilings
- Direct Garage Access
- Driveway
- Concrete
- Driveway Level
- Garage
- Garage Faces Front
- Garage Door Opener
- Covered Patio
- Patio Patio
- Front Porch Patio
- Concrete Roof
- Tile Roof
- Public Sewer Sewer
- City Lights View
- Mountain(s) View
- Trees/Woods View
- Valley View
- Public Water
- Screens

