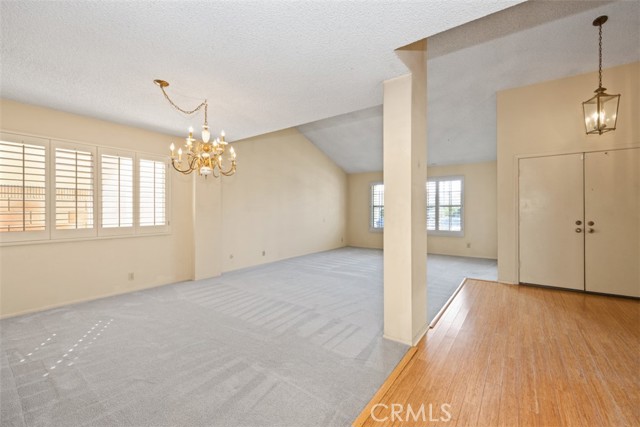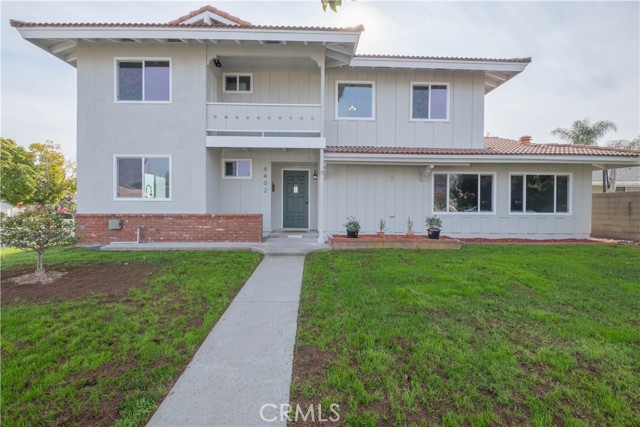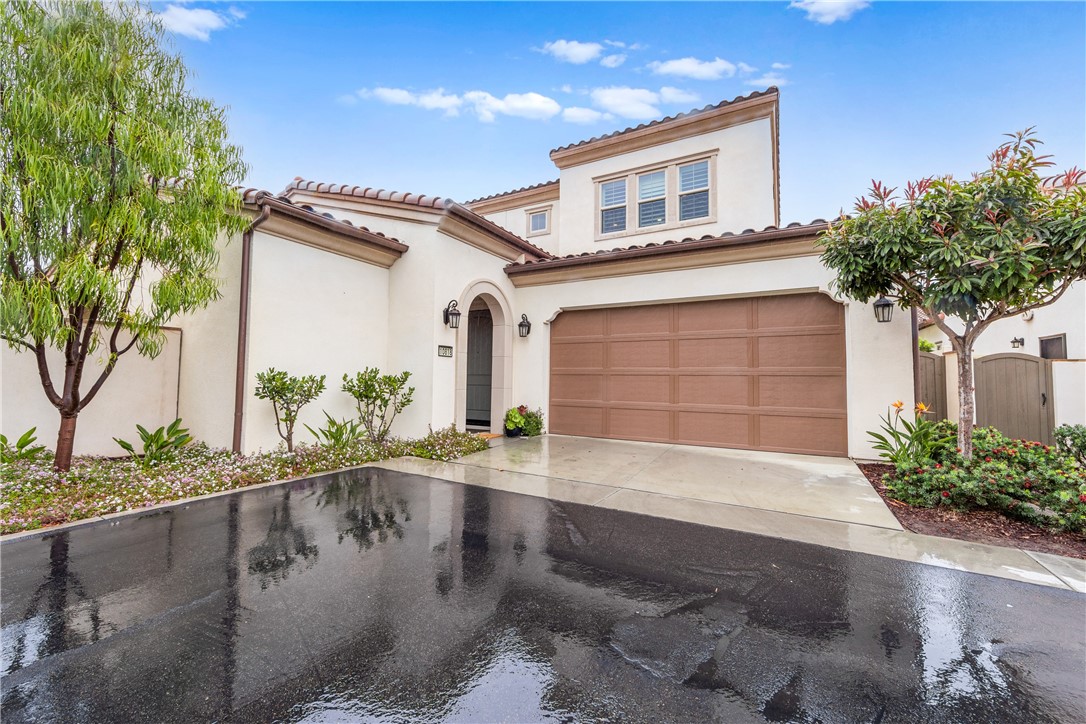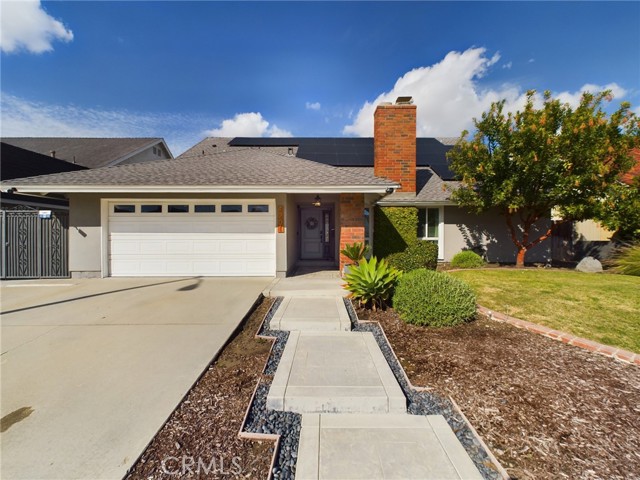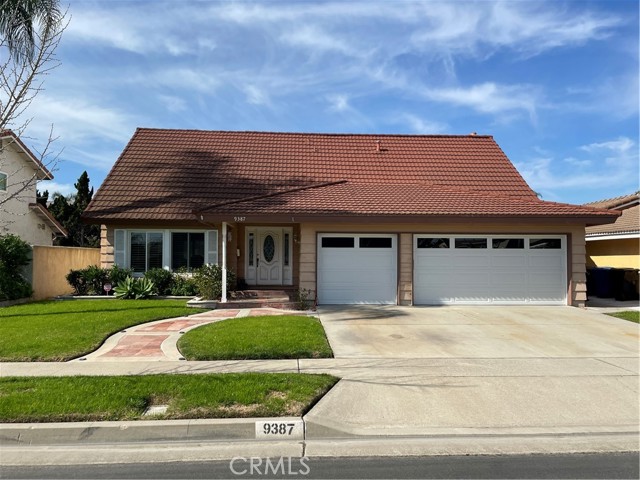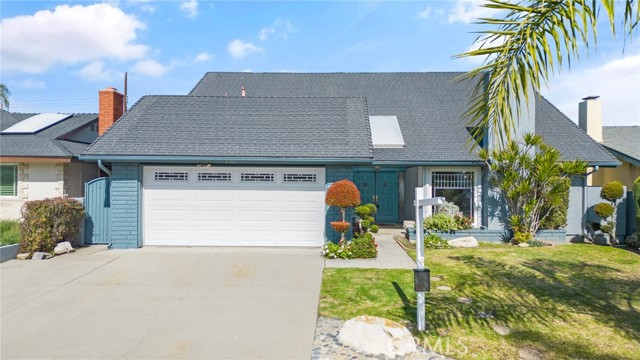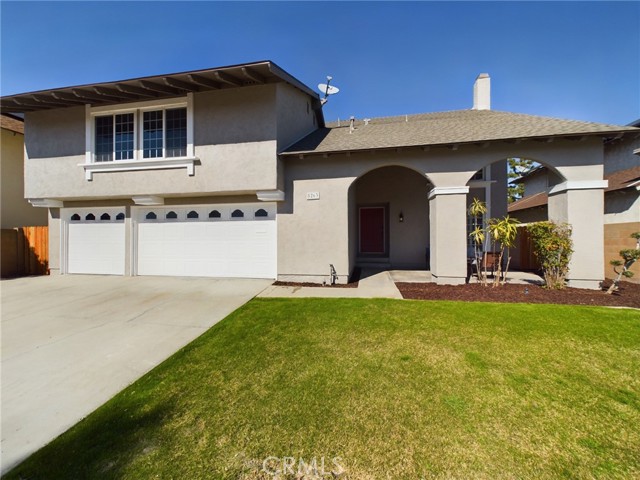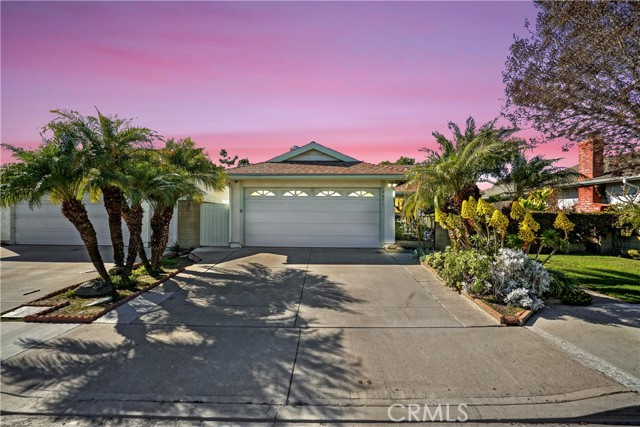5575 Orchid Way, Cypress, CA
Property Detail
- Active
Property Description
Mackay Place by William Lyon Homes. This home was built in 2016 and was a model home with all the upgrades imaginable. This modern home has all the updates throughout the home. The kitchen includes full new appliances, wine fridge, dishwasher, new cabinets, backsplash, and countertop. Window treatments throughout the house with Hunter Douglas blinds and white shutters. The main floor has Italian tiles throughout. There is a home audio system with ceiling speakers installed on the main floor and the upstairs loft. The home has a sprinkler system throughout the home and an alarm system wired. The home has Dual control AC/Heating unit for upstairs and downstairs. There is one bedroom downstairs and three bedrooms upstairs. There is a separate laundry room upstairs with a sink. There are three full bathrooms, one downstairs and two upstairs, including Master bathroom with a soaking tub and a large shower. The two bedroom closets have custom cabinets installed last year and the Master bedroom has a large walk in closet. The garage has custom closets installed last year for additional storage and a two car garage. The home also has a tankless water tank and is solar ready for installation.
Property Features
- 6 Burner Stove
- Barbecue
- Built-In Range
- Dishwasher
- Gas Oven
- Gas Range
- Microwave
- Range Hood
- 6 Burner Stove
- Barbecue
- Built-In Range
- Dishwasher
- Gas Oven
- Gas Range
- Microwave
- Range Hood
- Central Air Cooling
- Dual Cooling
- High Efficiency Cooling
- Fireplace None
- Slab
- Central Heat
- Central Heat
- Bar
- Built-in Features
- Ceiling Fan(s)
- Copper Plumbing Full
- Crown Molding
- High Ceilings
- Open Floorplan
- Pantry
- Recessed Lighting
- Wired for Sound
- Garage
- Public Sewer Sewer
- Park/Greenbelt View
- Public Water
- Blinds
- Double Pane Windows
- Drapes
- Shutters

