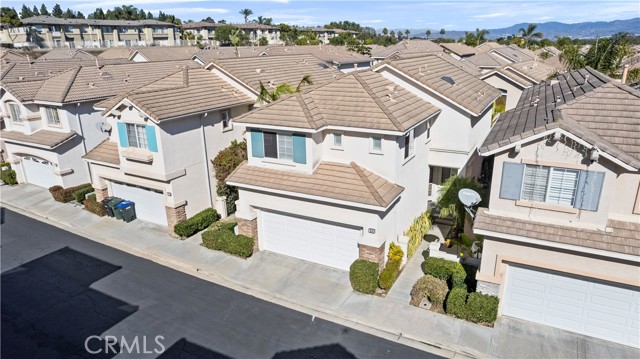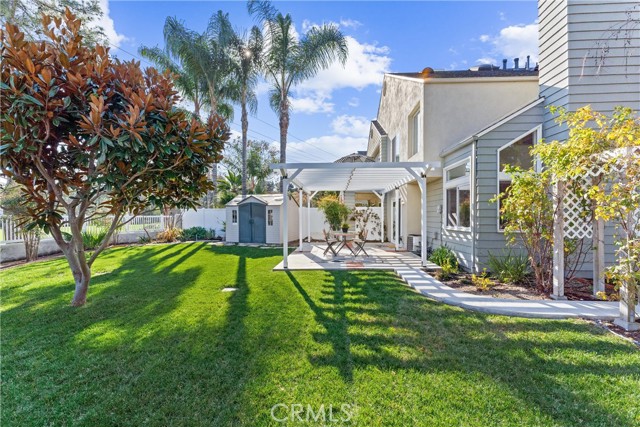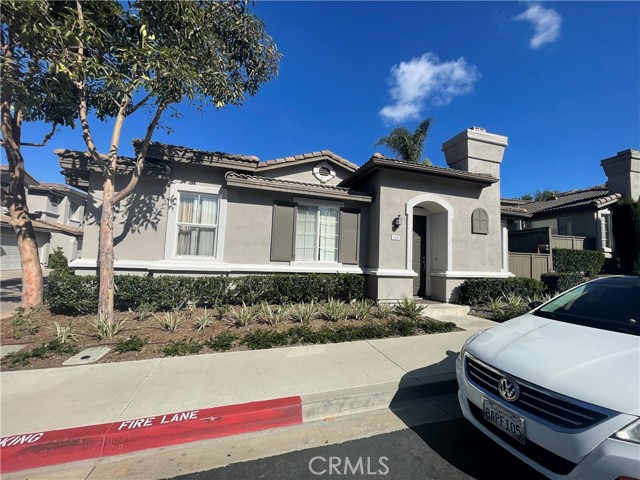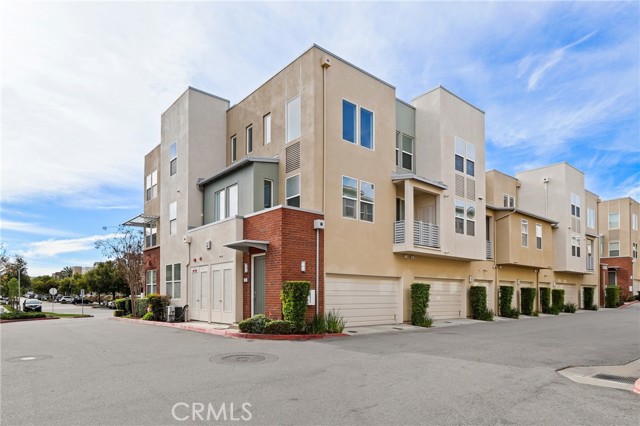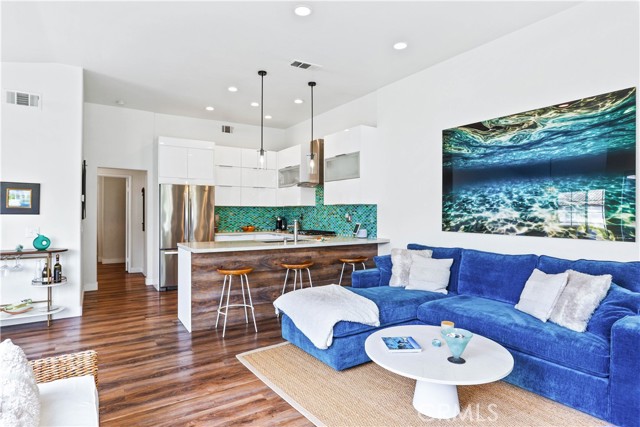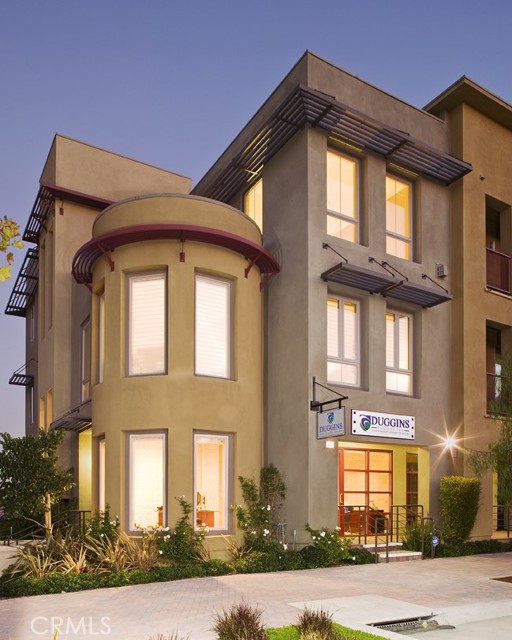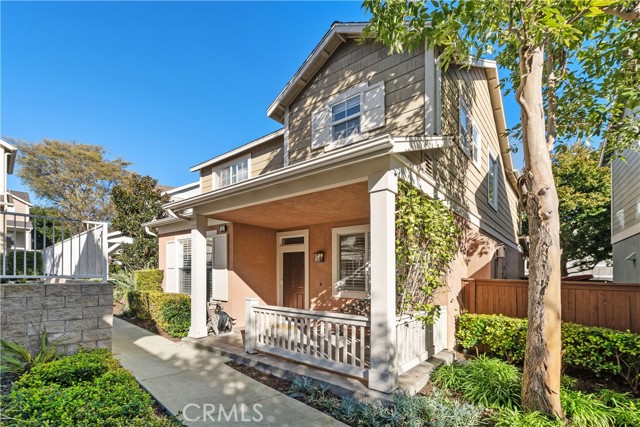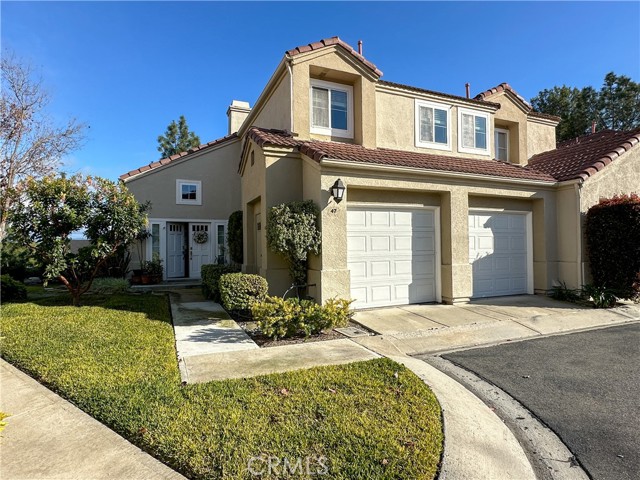55 Vantis Drive, Aliso Viejo, CA
Property Detail
- Pending
Property Description
City Walk at Vantis Condominium with Professional Business Space on Street Level. This Contemporary Modern 3 Level Condominium is a Live/Work Property with 2 Bedroom / 2.5 Bathroom Condominium on the upper levels plus a 300+ Sq. Ft of Retail Storefront in Prime Location! Interior Features Include Hardwood Flooring, Spacious Kitchen with Island, Granite Counters, Recessed and Under Cabinet Lighting, GE Monogram Stainless Steel Appliances, Breakfast Area, Fireplace in Family Room, 6" Baseboards, Plantation Shutters, Non Master with Attached Bathroom, Spacious Master Suite with Dual Sinks, Over-sized Tub and Separate Shower with Nice Size Walk In Closet. This Home has a 2 Car Attached Garage with Epoxy Floors, Lots of Storage as well as 4 Different Decks off Both Bedrooms, Kitchen and Living Room. Mountain, Park, and City Light Views. Garage opens up to face a park to let your dog out. The Vantis Community is Highly Desirable and Offers Luxurious Recreational Facilities for its Homeowners Including Pool, Spa, Cabanas, Clubhouse, BBQ's, Outdoor Dining, Fitness Club, Billiard Room, Party & Meeting Rooms and Children’s Play Areas. Vantis enjoys numerous walkways throughout which lead down to the Aliso Viejo Town Center Where Entertainment, Many Types of Restaurants and Shopping are a stroll away.
Property Features
- Built-In Range
- Self Cleaning Oven
- Dishwasher
- Freezer
- Gas Range
- High Efficiency Water Heater
- Ice Maker
- Microwave
- Range Hood
- Refrigerator
- Tankless Water Heater
- Vented Exhaust Fan
- Water Line to Refrigerator
- Built-In Range
- Self Cleaning Oven
- Dishwasher
- Freezer
- Gas Range
- High Efficiency Water Heater
- Ice Maker
- Microwave
- Range Hood
- Refrigerator
- Tankless Water Heater
- Vented Exhaust Fan
- Water Line to Refrigerator
- Contemporary Style
- Central Air Cooling
- Zoned Cooling
- ENERGY STAR Qualified Equipment Cooling
- High Efficiency Cooling
- Sliding Doors
- Block Exterior
- Concrete Exterior
- Drywall Walls Exterior
- Ducts Professionally Air-Sealed Exterior
- Stucco Exterior
- Fireplace Living Room
- Fireplace Gas Starter
- Carpet Floors
- Tile Floors
- Wood Floors
- Slab
- Central Heat
- Natural Gas Heat
- High Efficiency Heat
- Fireplace(s) Heat
- Central Heat
- Natural Gas Heat
- High Efficiency Heat
- Fireplace(s) Heat
- 2 Staircases
- Built-in Features
- Granite Counters
- High Ceilings
- Living Room Balcony
- Recessed Lighting
- Storage
- Two Story Ceilings
- Unfurnished
- Wired for Data
- Garage
- Garage Faces Rear
- Garage - Two Door
- Off Street
- Private
- Unassigned
- Covered Patio
- Deck Patio
- Patio Patio
- Screened Patio
- Association Pool
- Community Pool
- Fenced Pool
- Filtered Pool
- Heated Pool
- Flat Roof
- Public Sewer Sewer
- Association Spa
- Community Spa
- Gunite Spa
- Heated Spa
- In Ground Spa
- City Lights View
- Hills View
- Mountain(s) View
- Park/Greenbelt View
- Public Water
- Double Pane Windows
- Plantation Shutters
- Screens

