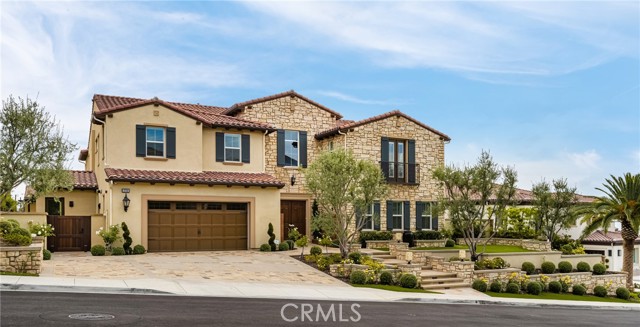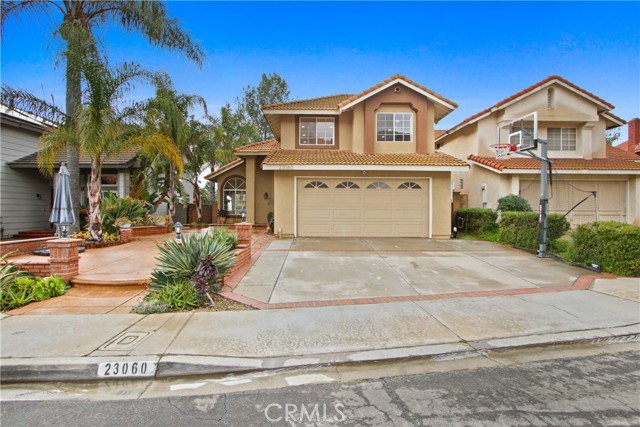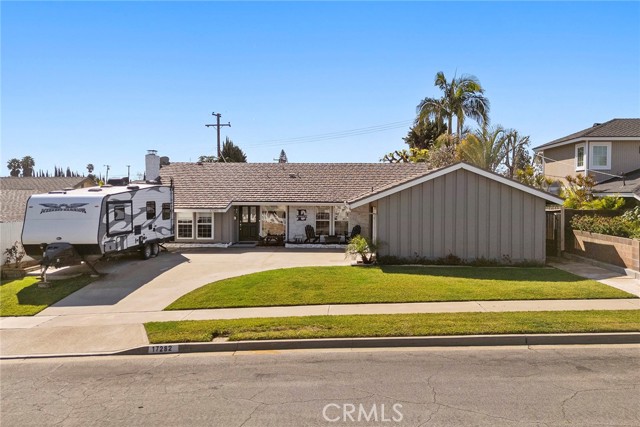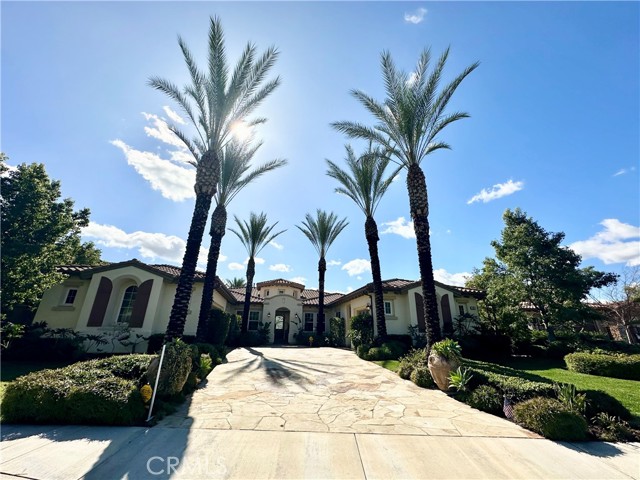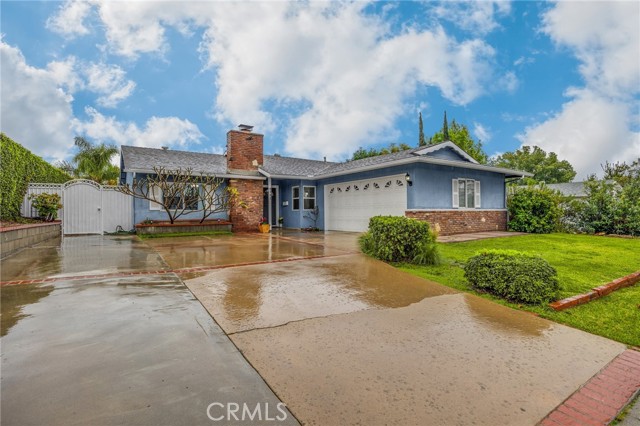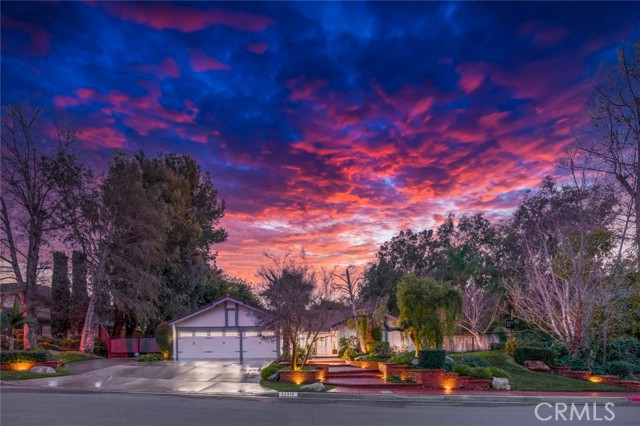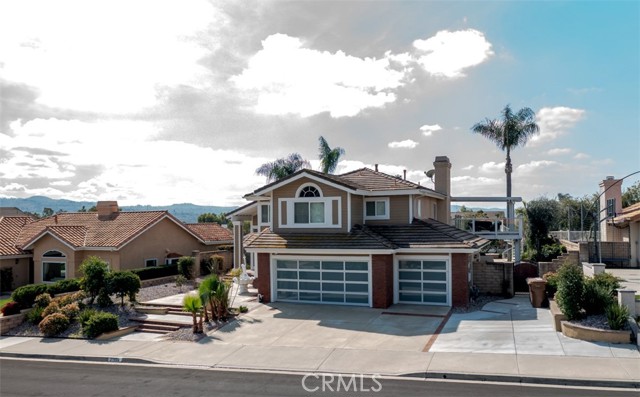5470 Blue Ridge Drive, Yorba Linda, CA
Property Detail
- Pending
Property Description
Live on top of the world on one of the most amazing and irreplaceable lots in North County! This TWO ACRE privately gated estate sits on one of the highest peaks in Yorba Linda and offers absolutely spectacular show-stopping panoramic views of rolling hills and distant mountains. Gated 160’ driveway leading to your own private estate, tucked away from the hustle and bustle of everyday life leads up to the front and inviting view gazebo that captures that first peak of what awaits. One of Toll Brothers most sought-after floorplans offering high ceilings, large open spaces and abundance of windows to capture all the mesmerizing views. Newly remodeled chef’s kitchen with timeless white cabinets, granite tops, Dacor built-in fridge/freezer, stainless Thermador appliances, large center prep island all completely open to the large entertainment family room and yard. Downstairs en-suite bedroom with remodeled bath and private executive office completes the downstairs. Front and back staircases lead upstairs to a spectacular primary suite with view balcony and remodeled lavish master bath. Split upstairs plan with 3 additional large bedrooms plus loft with remodeled baths. Step outside to one of the most jaw-dropping views and settings with Grecian-designed pool, trickling water feature, separate elevated spa and cozy fire pit offering unlimited possibilities with room for guest house, RV garage, sport court and so much more! With some of the best schools in OC, it truly has it all!
Property Features
- 6 Burner Stove
- Dishwasher
- Disposal
- Gas Cooktop
- Microwave
- Range Hood
- Refrigerator
- Tankless Water Heater
- Warming Drawer
- 6 Burner Stove
- Dishwasher
- Disposal
- Gas Cooktop
- Microwave
- Range Hood
- Refrigerator
- Tankless Water Heater
- Warming Drawer
- Central Air Cooling
- Dual Cooling
- Zoned Cooling
- Double Door Entry
- Mirror Closet Door(s)
- Panel Doors
- Sliding Doors
- Wrought Iron Fence
- Fireplace Family Room
- Fireplace Living Room
- Fireplace Master Retreat
- Fireplace Gas Starter
- Fireplace Fire Pit
- Fireplace Great Room
- Carpet Floors
- Stone Floors
- Wood Floors
- Forced Air Heat
- Forced Air Heat
- 2 Staircases
- In-Law Floorplan
- Balcony
- Bar
- Built-in Features
- Ceiling Fan(s)
- Crown Molding
- Granite Counters
- Open Floorplan
- Pantry
- Recessed Lighting
- Storage
- Vacuum Central
- Wet Bar
- Auto Driveway Gate
- Direct Garage Access
- Driveway
- Paved
- Driveway Level
- Garage
- Garage Faces Front
- Garage - Two Door
- Garage Door Opener
- Guest
- Oversized
- Concrete Patio
- Covered Patio
- Patio Open Patio
- Stone Patio
- Private Pool
- Heated Pool
- In Ground Pool
- Pebble Pool
- Salt Water Pool
- Waterfall Pool
- Tile Roof
- Public Sewer Sewer
- Private Spa
- Heated Spa
- In Ground Spa
- Canyon View
- Hills View
- Mountain(s) View
- Panoramic View
- Public Water
- Blinds
- Custom Covering
- Double Pane Windows
- Plantation Shutters

