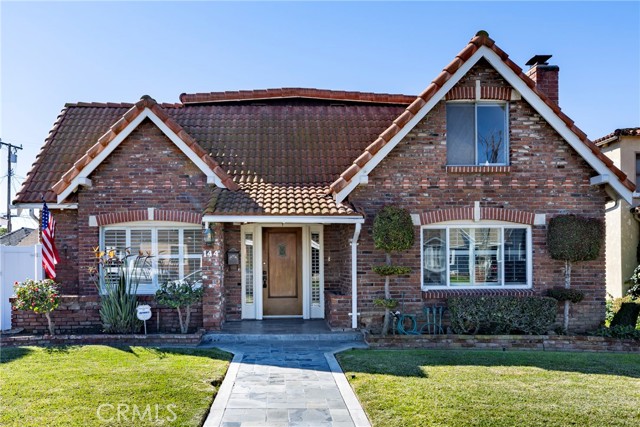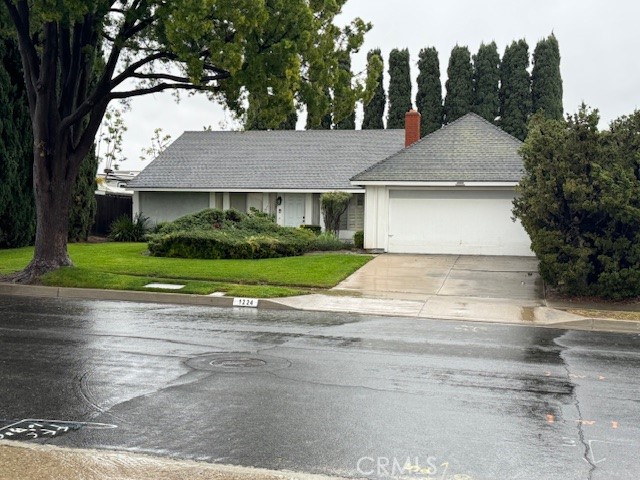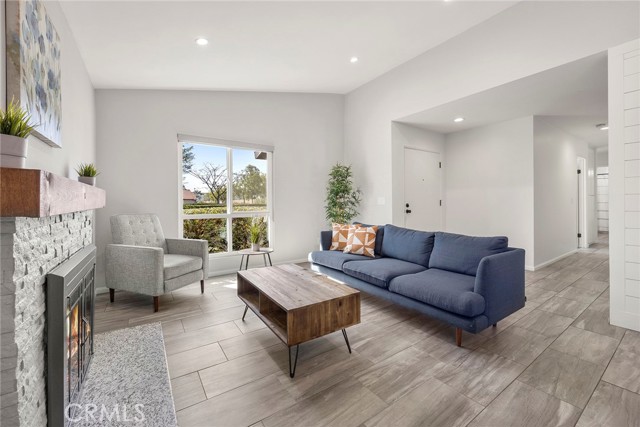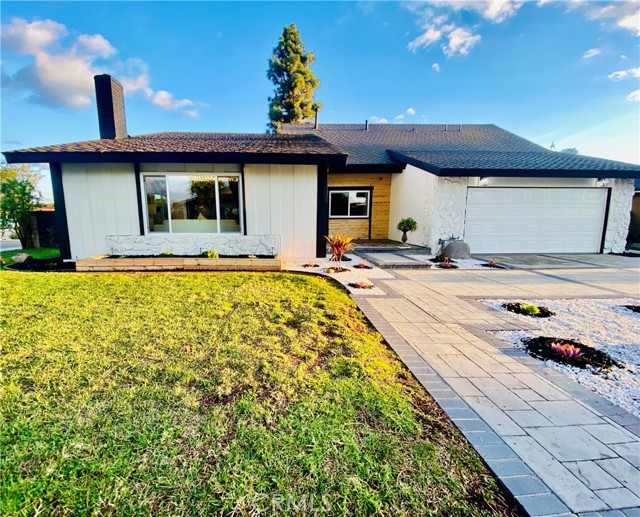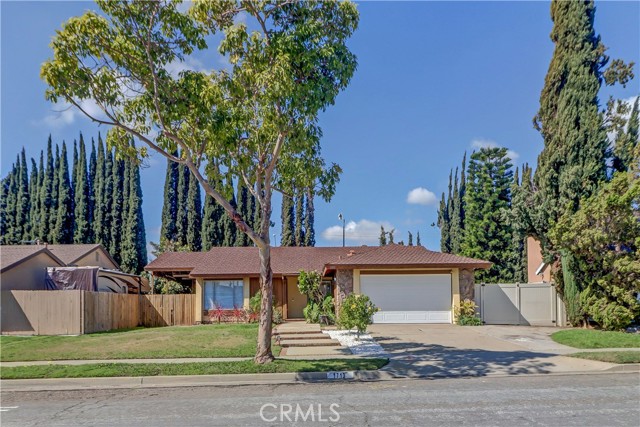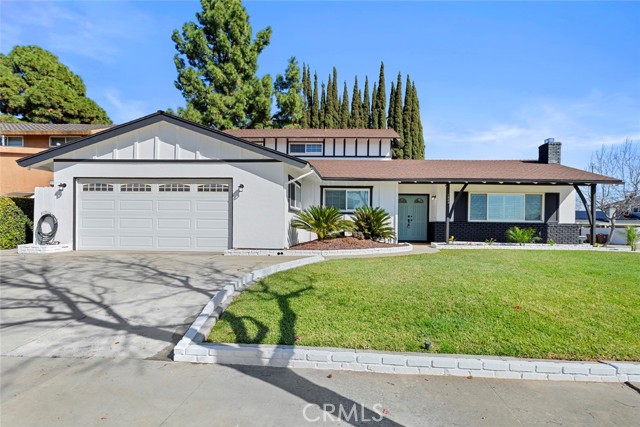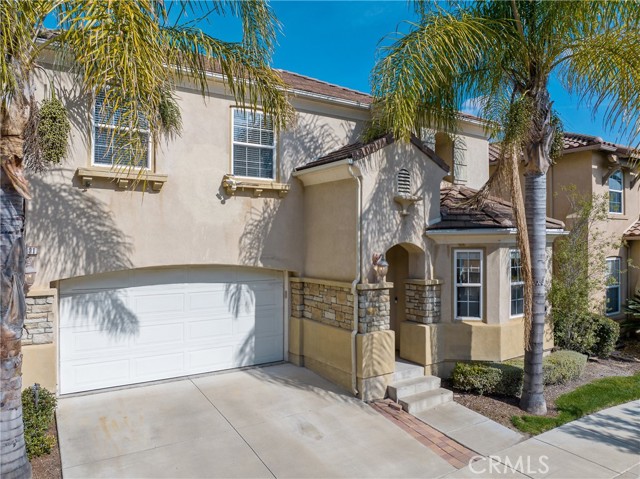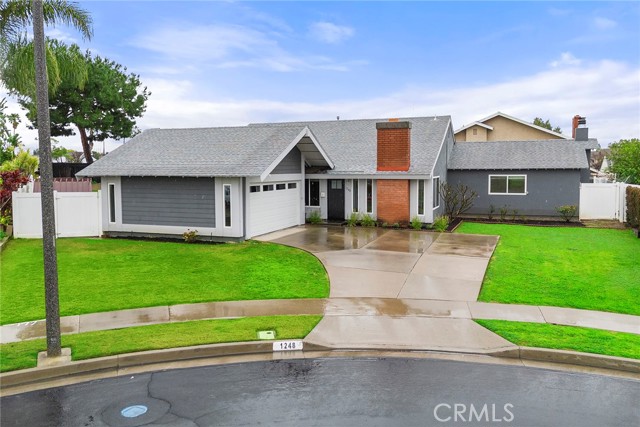544 Del Rey Drive, Placentia, CA
Property Detail
- Active
Property Description
Beautifully upgraded home in a fabulous area of Placentia. This tract is surrounded by high end homes. Low Maintenance Landscaped fenced yard is lush and inviting. Custom walk way leads to covered porch, custom doors and big open floor plan. Slate flooring entry and bamboo floors throughout down stairs. Living room with custom brick fireplace, family room with wet bar, Custom powder bathroom, formal dining and big remodeled kitchen with center island, butlers pantry, custom sink and the most beautiful granite counters I have seen! Custom cabinets with soft close and pull outs in big pantry. Custom stairs with slate and bamboo, big storage under stairs and small landing. This home features 4 bedrooms with one currently being used as an office. Huge master suite with retreat and romantic fireplace. Custom vanity and huge Travertine tub and shower. Walk-in closet too! Remodeled upstairs guest bath with double sinks, custom faucets, mirror and light fixtures. All secondary bedrooms are good sized. Big rear patio with lattice covering and custom stone work done to the rear of home with covered patio to enjoy the greenbelt views. Skylight tube lights. Replaced roof, Vinyl windows and sliders, Kohler toilets, water heater and oversized A/C and heater. HOA features Clubhouse, lighted tennis courts, basketball court, pool and spa. Visit the virtual tour https://www.zillow.com/view-3d-home/2280e6f3-e4c7-437a-b811-0ff5db94454c?setAttribution=mls
Property Features
- Disposal
- Microwave
- Disposal
- Microwave
- Contemporary Style
- Central Air Cooling
- Insulated Doors
- Mirror Closet Door(s)
- Panel Doors
- Sliding Doors
- Block Fence
- Wrought Iron Fence
- Fireplace Living Room
- Fireplace Master Bedroom
- Bamboo Floors
- Slab
- Forced Air Heat
- Forced Air Heat
- Bar
- Built-in Features
- Ceiling Fan(s)
- Chair Railings
- Granite Counters
- Open Floorplan
- Recessed Lighting
- Wet Bar
- Direct Garage Access
- Garage
- Garage Door Opener
- Concrete Patio
- Covered Patio
- Enclosed Patio
- Lanai Patio
- Patio Patio
- Front Porch Patio
- Rear Porch Patio
- Stone Patio
- Association Pool
- Gunite Pool
- In Ground Pool
- Public Sewer Sewer
- Community Spa
- Gunite Spa
- In Ground Spa
- Park/Greenbelt View
- Public Water
- Blinds
- Custom Covering
- Double Pane Windows
- Skylight(s)

