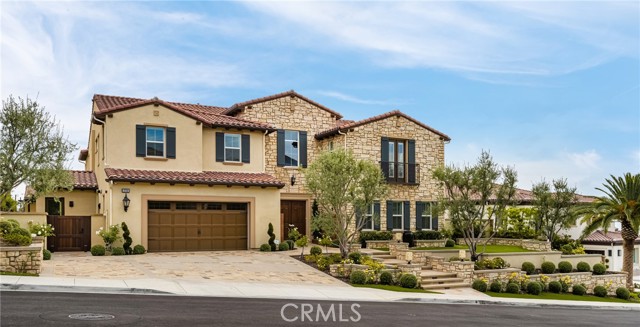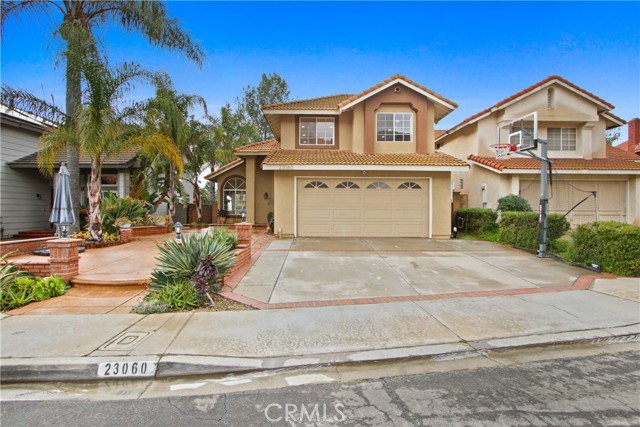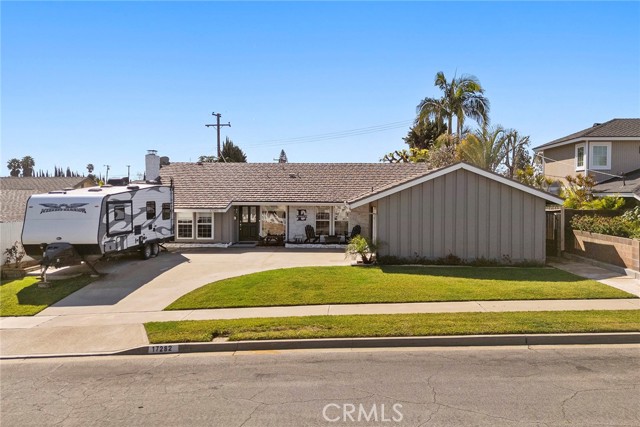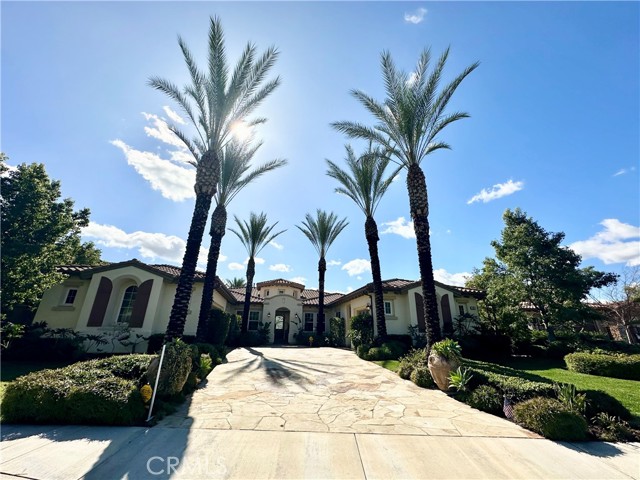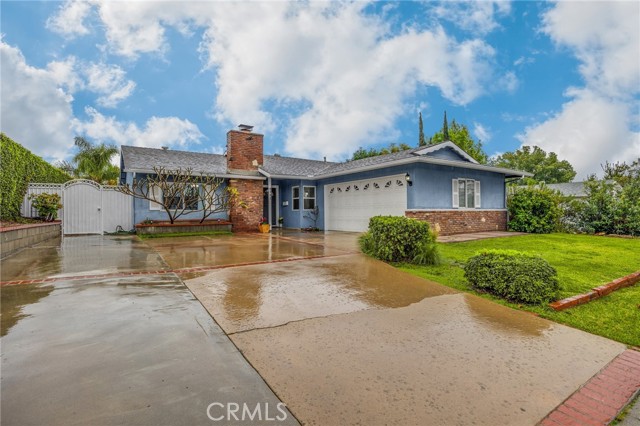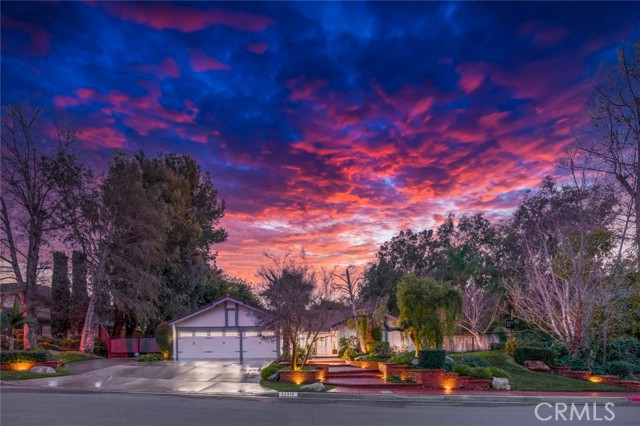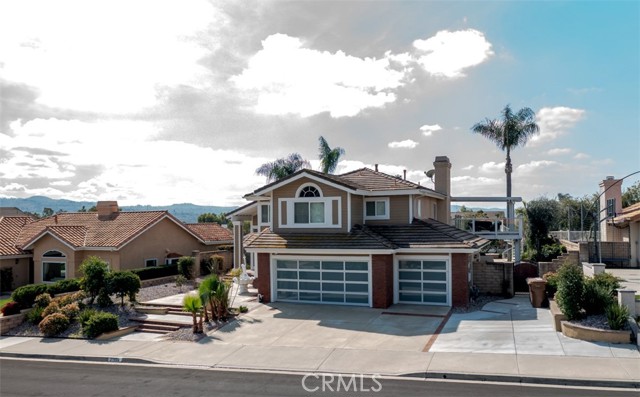5260 Vista Montana Yorba Linda, CA
Property Detail
- Pending
Property Description
This Once in a Lifetime Opportunity in the Resort Community of East Lake Village, has Undergone a Full Remodel with a Great Room and Kitchen Addition and Expansion. The SINGLE Story Estate Home has been Meticulously Designed with a Great Room Concept, Oversized Gourmet/Chef Inspired Kitchen with Huge Island, 4 Bedrooms Plus a Teen Area, 3.5 Baths and a Resort Style Backyard with Salt Water Pebble Tech Pool, Spa, Waterfall, Fireplace, BBQ, Private Bath/Changing Room and Large Outdoor Entertaining Area. The Oversized Great Room Features Custom Cabinet Work Surrounding the Fireplace, Cathedral Ceilings, and Large Windows and French Doors Overlooking the Private Backyard Oasis. Adjacent to the Great Room the Kitchen offers Granite Counters, Walk-In Pantry, Viking and Kitchen Aid Appliances, Including a Six Burner Cook Top, Double Oven, and Built-In Fridge. Teen Room/Office Area with Shiplap Walls and Built-in Entertainment Unit. Other Features of this Incredible Home Include Custom Mill Work, Wood Grain Tile Floors in Main Living Areas, Newer Bathrooms Including Secondary Bedrooms with Jack and Jill Baths Plus an Additional Guest Bath, All with Oversized Soaker Tubs, Custom Window Coverings, Newer Furnace, Central Air, Dual Pane Vinyl Windows. The Property is Located on a Large Oversized Corner Lot within Close Proximity to the Lake and Clubhouse, Where you can Enjoy Fishing, Boating, Community Pool, Gym, and Amenities. This Home is the Epitome of Yorba Linda Gracious Living.
Property Features
- 6 Burner Stove
- Dishwasher
- Double Oven
- Gas Oven
- Gas Cooktop
- Gas Water Heater
- Microwave
- Range Hood
- Refrigerator
- Water Heater
- 6 Burner Stove
- Dishwasher
- Double Oven
- Gas Oven
- Gas Cooktop
- Gas Water Heater
- Microwave
- Range Hood
- Refrigerator
- Water Heater
- Traditional Style
- Central Air Cooling
- French Doors
- Drywall Walls Exterior
- Stucco Exterior
- Block Fence
- Stucco Wall Fence
- Fireplace Family Room
- Fireplace Outside
- Fireplace Gas
- Fireplace Gas Starter
- Fireplace Wood Burning
- Carpet Floors
- Tile Floors
- Slab
- Central Heat
- Central Heat
- Cathedral Ceiling(s)
- Ceiling Fan(s)
- Crown Molding
- Granite Counters
- High Ceilings
- Open Floorplan
- Pantry
- Recessed Lighting
- Storage
- Wainscoting
- Direct Garage Access
- Driveway
- Concrete
- Driveway Level
- Garage
- Garage Faces Front
- Garage - Two Door
- Garage Door Opener
- Patio Patio
- Slab Patio
- Private Pool
- Filtered Pool
- Gunite Pool
- Heated Pool
- Gas Heat Pool
- In Ground Pool
- Pebble Pool
- Salt Water Pool
- Waterfall Pool
- Tile Roof
- Public Sewer Sewer
- Private Spa
- Heated Spa
- In Ground Spa
- See Remarks Spa
- Pool View
- Public Water
- Blinds
- Casement Windows
- Double Pane Windows

