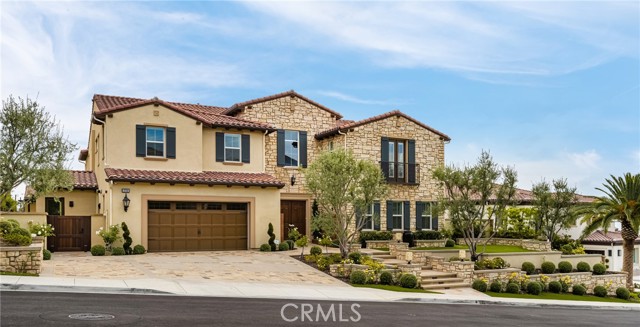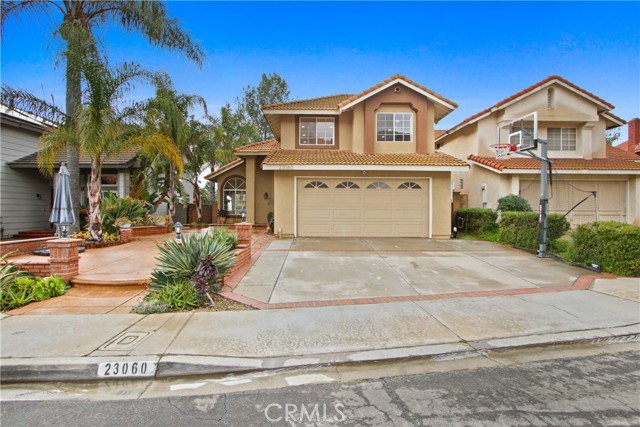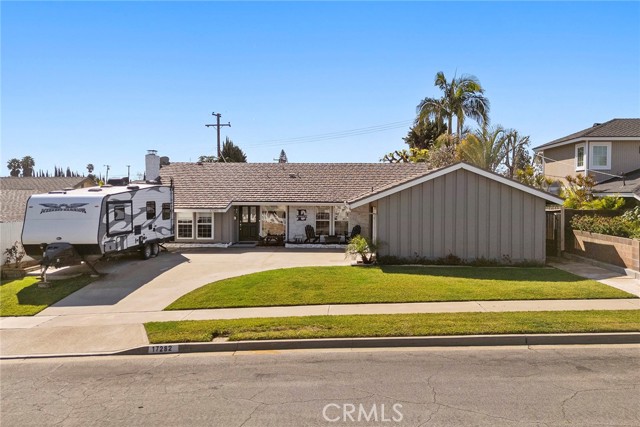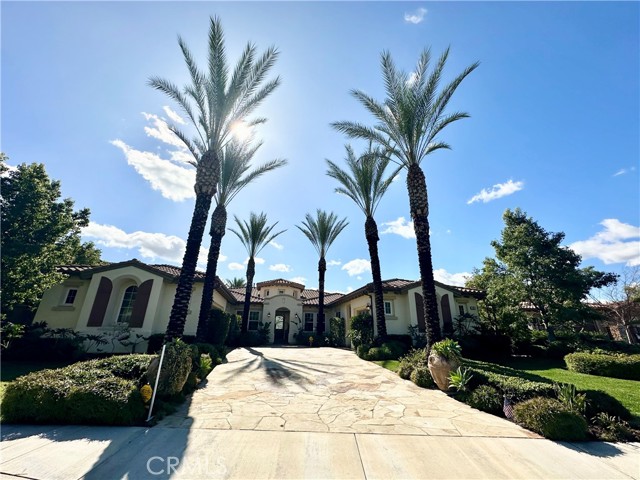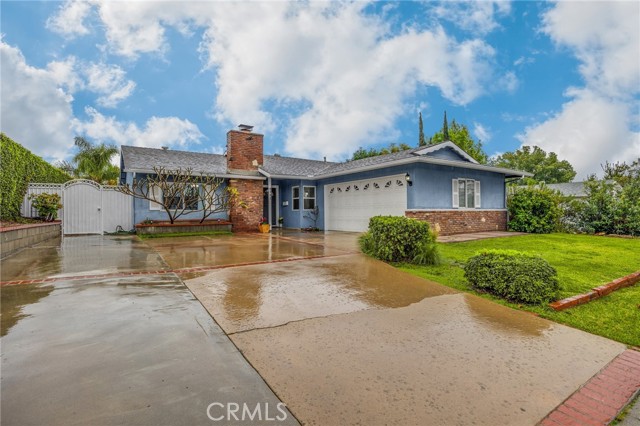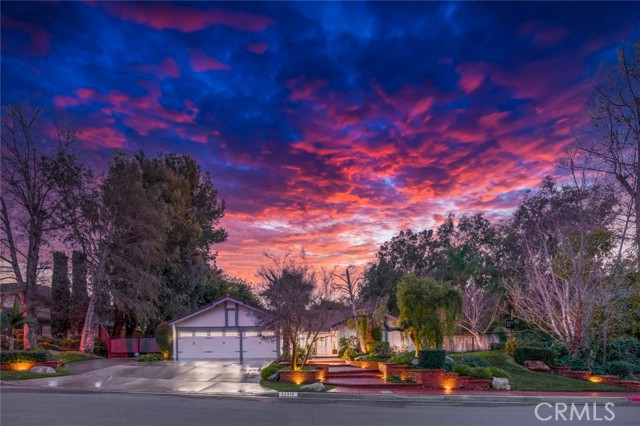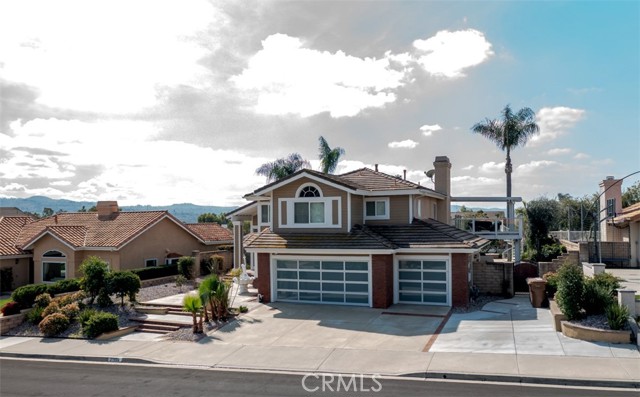5250 La Fiesta Yorba Linda, CA
Property Detail
- Pending
Property Description
Welcome home to 5250 La Fiesta! This incredible home is nestled in the highly desirable Brighton Ridge community of Bryant Ranch. This corner lot home features 5 bedrooms, 3 full bathrooms, an oversized 3 car garage, and is spread across about 3226 SQ FT of living space. A popular open front formal living and dining room greet you as you enter along with two story ceilings, custom paint, and lots of natural light. As you continue you will enter the homes great room that features a kitchen, kitchen nook, and a large family room with fireplace for those chilly nights. The completely remolded chef’s kitchen features an 8+ foot kitchen island, quartz counter tops, Quartz slab backsplash, new soft close kitchen cabinets, an oversized stainless-steel sink, and all Thermador professional stainless-steel appliances. This kitchen is perfect for entertaining the largest of gatherings. There is also a downstairs bedroom and full bathroom on the first floor also. The upstairs of this home features 4 bedrooms including an oversized master suite. The primary suite features all new wood look porcelain tile flooring, custom paint, center piece fireplace, a balcony, and a luxurious spa like bathroom. The primary suite remolded bathroom has a walk-in closet, walk in marble shower, oversized soaking tub, and new dual vanities with quartz counters. There are 3 additional bedrooms and a guest bathroom. The entertainer’s backyard features a large pool with waterfalls and a water slide. There is a plenty of entertaining space along with views of the surrounding hills. Fantastic location close to major freeways, great schools, and a community park. No HOA and No Mello Roos. Hurry this home won’t last!
Property Features
- 6 Burner Stove
- Built-In Range
- Convection Oven
- Dishwasher
- Freezer
- Gas Water Heater
- Range Hood
- Recirculated Exhaust Fan
- Refrigerator
- Water Heater
- Water Softener
- 6 Burner Stove
- Built-In Range
- Convection Oven
- Dishwasher
- Freezer
- Gas Water Heater
- Range Hood
- Recirculated Exhaust Fan
- Refrigerator
- Water Heater
- Water Softener
- Central Air Cooling
- Sliding Doors
- Block Fence
- Fireplace Family Room
- Fireplace Master Bedroom
- Fireplace Gas
- Carpet Floors
- Tile Floors
- Wood Floors
- Slab
- Central Heat
- Central Heat
- Cathedral Ceiling(s)
- Crown Molding
- High Ceilings
- Open Floorplan
- Pantry
- Recessed Lighting
- Stone Counters
- Track Lighting
- Two Story Ceilings
- Direct Garage Access
- Driveway
- Garage Faces Front
- Garage - Two Door
- Garage Door Opener
- Slab Patio
- Private Pool
- Waterfall Pool
- Public Sewer Sewer
- Private Spa
- Hills View
- Public Water
- Double Pane Windows

