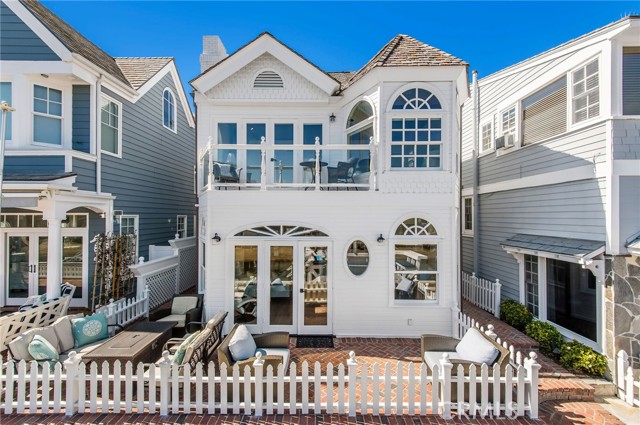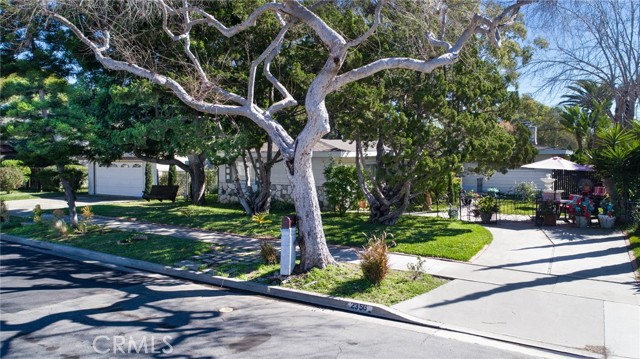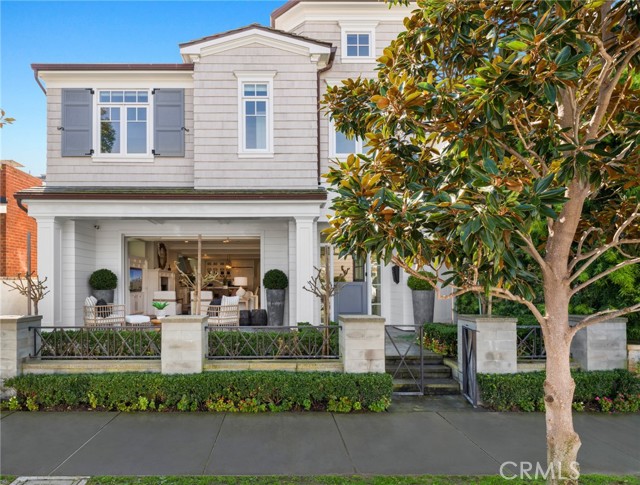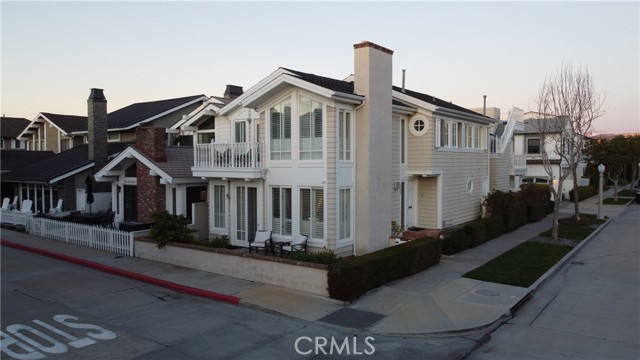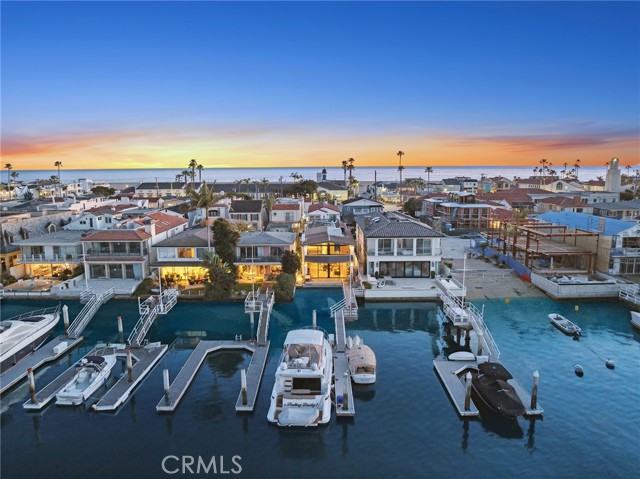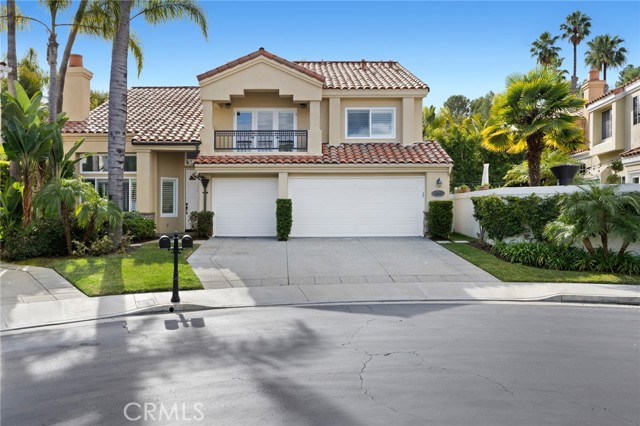522 Aliso Avenue, Newport Beach, CA
Property Detail
- Active
Property Description
Class never goes out of style, and the same is true here. 522 Aliso exemplifies the timeless elegance & sophistication you've been looking for. Worthy of early note, this home offers a separate suite w/ a private entrance, kitchen & living room, ideal for in-laws, grown children or guests alike. From the moment you step foot thru the garden-courtyard, you'll be transported to a vacation-like oasis w/ superb architectural charm. Privacy is to be expected, which makes enjoying the oversized veranda & refined courtyard that much sweeter. The over 5800 sq.ft. of living makes itself immediately evident as you enter the home. A chic family room bathed in natural light draws you in, with a crackling fireplace to set the evening ambience. The kitchen, which opens to a spacious living room, will inspire your foodie fantasies, with an oversized island, marble counters, six-burner range, double oven, walk-in pantry and office nook. Rustically exquisite doors imported from Paris naturally lead you to the dining room, where your culinary desires are satisfied. As if that wasn't indulgent enough, the private backyard boasts a spa & fire-pit for your social (or intimate) soirees. Separated by a large retreat, the Master is lavished w/ a white marble bathroom, spa tub, walk-in shower, and enormous closets. 3 additional ensuite beds, one having the aforementioned private entry, conclude the second floor. Walk to the beach or your fav restaurant. All this luxury living is within your grasp.
Property Features
- 6 Burner Stove
- Built-In Range
- Dishwasher
- Double Oven
- Freezer
- Gas Oven
- Gas Range
- Ice Maker
- Microwave
- Range Hood
- Refrigerator
- Warming Drawer
- 6 Burner Stove
- Built-In Range
- Dishwasher
- Double Oven
- Freezer
- Gas Oven
- Gas Range
- Ice Maker
- Microwave
- Range Hood
- Refrigerator
- Warming Drawer
- Custom Built Style
- See Remarks Style
- Privacy Fence
- Fireplace Family Room
- Fireplace Living Room
- Fireplace Master Retreat
- Fireplace Outside
- Fireplace Fire Pit
- Fireplace Great Room
- Wood Floors
- Forced Air Heat
- Forced Air Heat
- 2 Staircases
- In-Law Floorplan
- Balcony
- Bar
- Built-in Features
- Crown Molding
- High Ceilings
- Living Room Deck Attached
- Open Floorplan
- Pantry
- Wainscoting
- Direct Garage Access
- Garage Faces Rear
- Oversized
- Private
- Covered Patio
- Patio Patio
- Porch Patio
- See Remarks Patio
- Public Sewer Sewer
- Private Spa
- Heated Spa
- In Ground Spa
- City Lights View
- Courtyard View
- Hills View
- Neighborhood View
- Public Water

